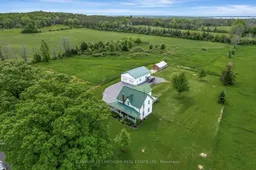This spacious 4-bedroom, 2-bathroom farmhouse offers over 2,200 sqft of living space on 4.4 acres. Renovated in 1992, this house was updated top to bottom including a large addition housing the kitchen, dining room, laundry room, master bedroom, and unfinished basement. The open and bright kitchen and dining room provide a great view of the backyard, making it perfect for both everyday living and entertaining.The large, combined living and family room is ideal for large families, offering plenty of space for gatherings or relaxation in a comfortable and flexible layout. The property also boasts a newly built, heated insulated 30x40 garage with over 12-foot ceilings and is fully finished inside. Plus, the original storage shed behind the garage adds even more room for tools, equipment, or outdoor gear. This home blends country charm with modern updates. Sale includes John Deere riding lawn mower and 1946 Ford 9N tractor with bush hog. Pre-inspection, well record, and septic inspection available.
Inclusions: Fridge, stove, washer, dryer, ELFs, window coverings, John Deere Riding Lawnmower, 1946 Ford 9N Tractor and Bush Hog.
 50
50


