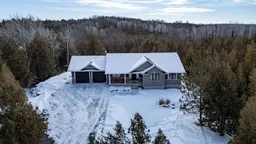Shannon Road, admired for its calm atmosphere & lined with stunning custom builds. Introducing 1300 Shannon Road with 1,524 sq ft of beautifully finished living on nearly 2 acres, surrounded by mature trees & your very own wooded trails. Enter via the spacious tiled foyer or the mudroom from the attached insulated & drywalled double garage with 9' doors, workbench + ample electrical outlets including a rough-in for EV charger. Both entries provide functional closet space. Mudroom with large window, oversized washing machine + dryer. Engineered hardwood flooring throughout this inviting open plan, hall & primary in burnt barnboard tone. Kitchen with timeless cream cabinetry & crown moulding feature, freshly tiled backsplash & practical corner pantry. The black granite countertops nicely compliments the dramatic detached island granite selection overlooking the south facing dining & generous great room with vaulted ceiling. 3 bedrooms on this freshly painted main level with the primary positioned to the rear offering large walk-in closet & ensuite with glass & tile step-in shower. Second & third great sized bedrooms with large closets & professionally cleaned carpet. Full bath here as well, both baths offering new vanities, quartz countertops, faucets & toilets. Lower level grants additional future sq ft if desired with 4 above grade windows allowing layout choices to suit your needs. An added basement perk is the new 3 piece bath already installed. Well maintained mechanicals include the propane forced air heating, HRV, owned hot water heater, water softener & filer system. High speed internet options including Bell Fibe. Many exterior offerings include the recycled asphalt winding lane, natural limestone landscaping in the front & rear + established trees on all 4 sides providing ideal privacy. Retreat to enjoyable rural living in this well cared for & move in ready home.
Inclusions: Refrigerator, Stove, Dishwasher, Microwave, Washing Machine, Dryer, Window Coverings, Garage Door Remote X2 (one for each door)
 40
40


