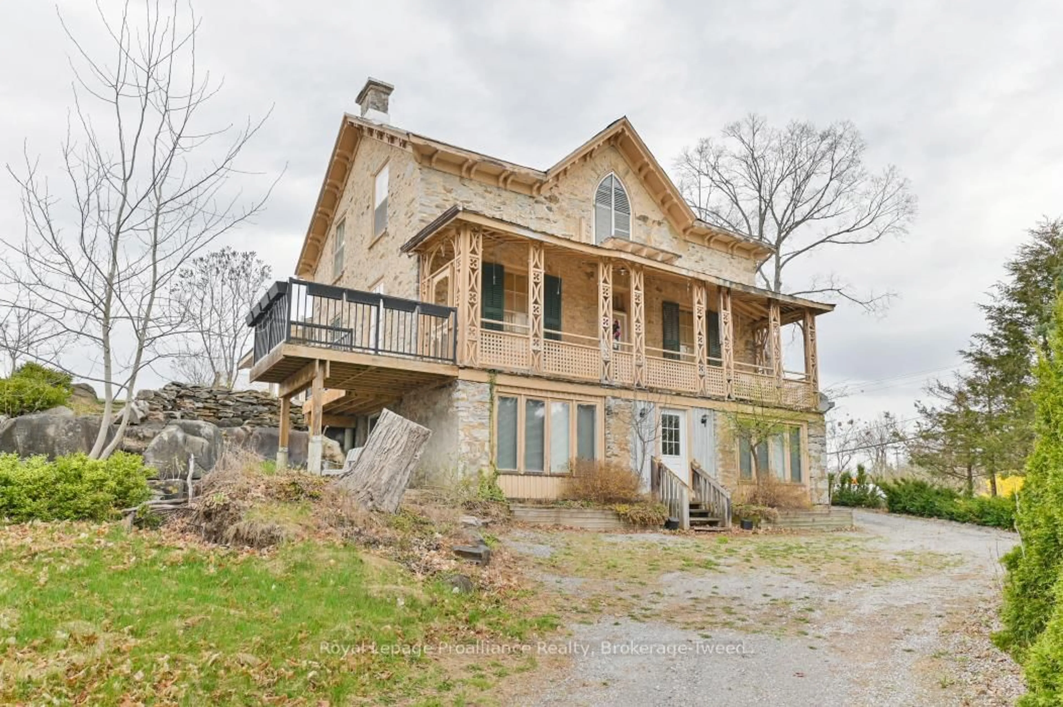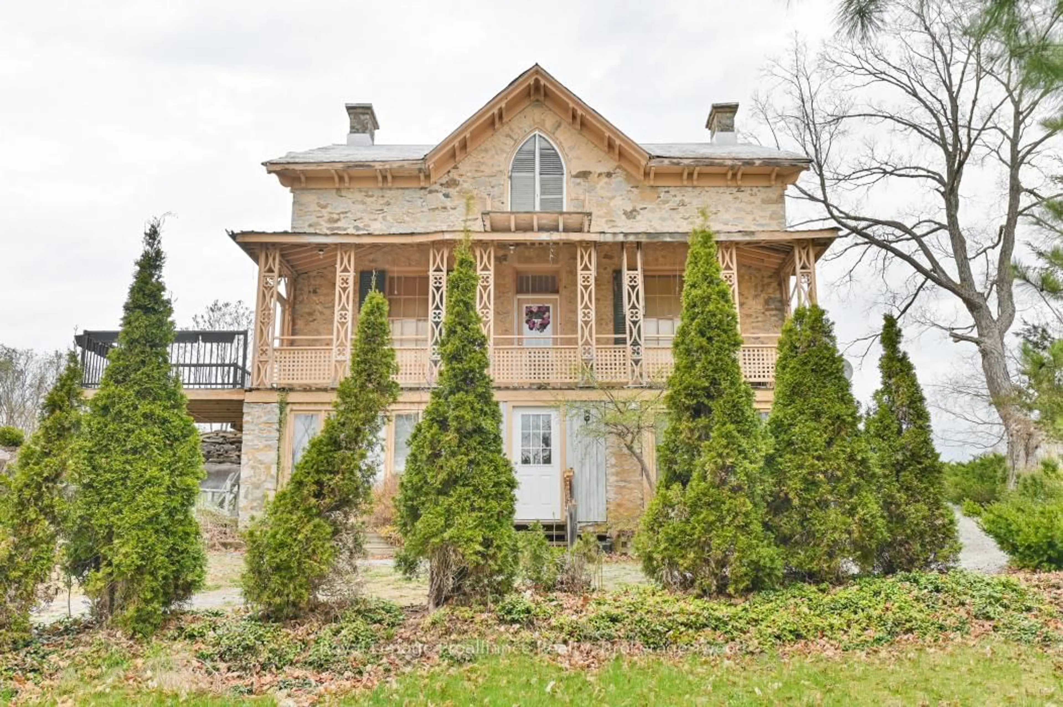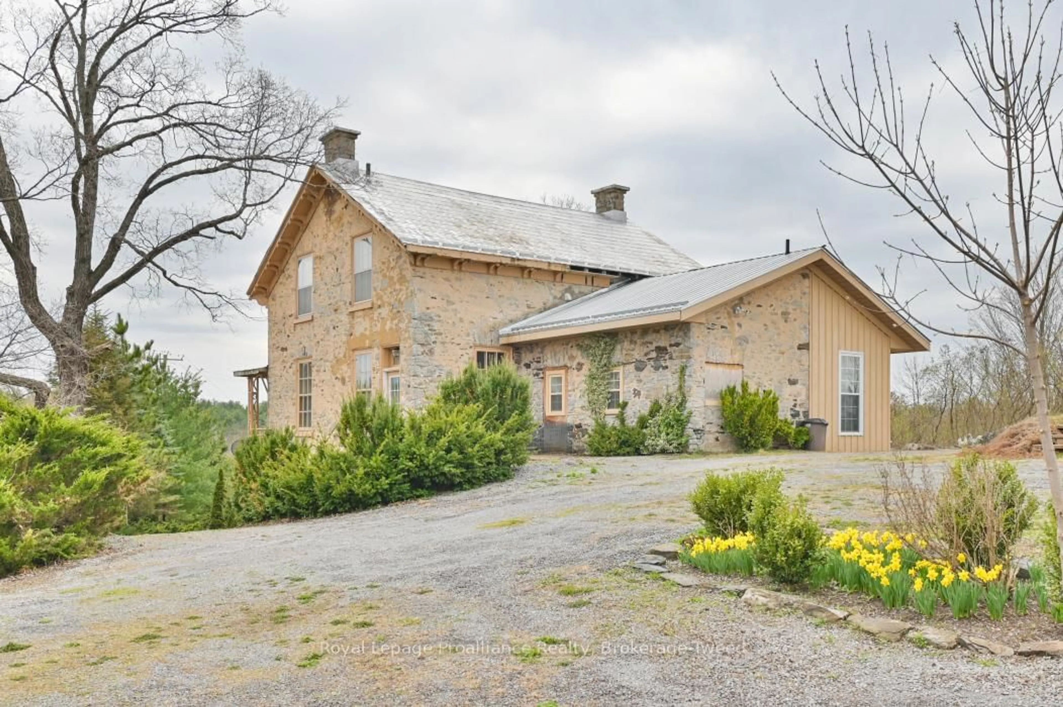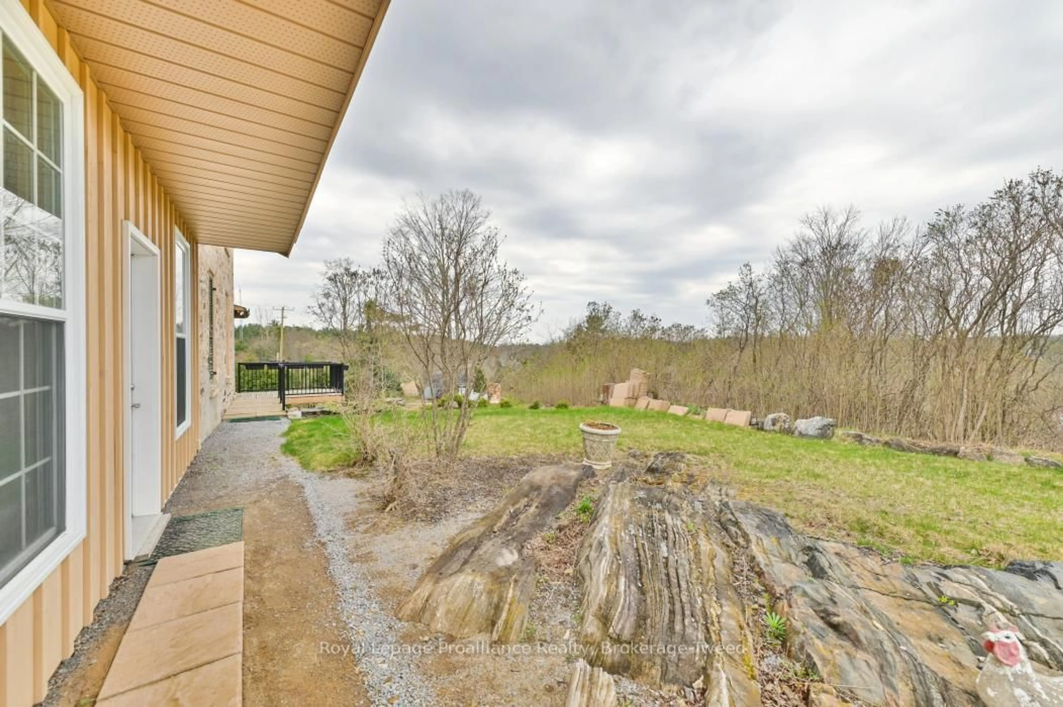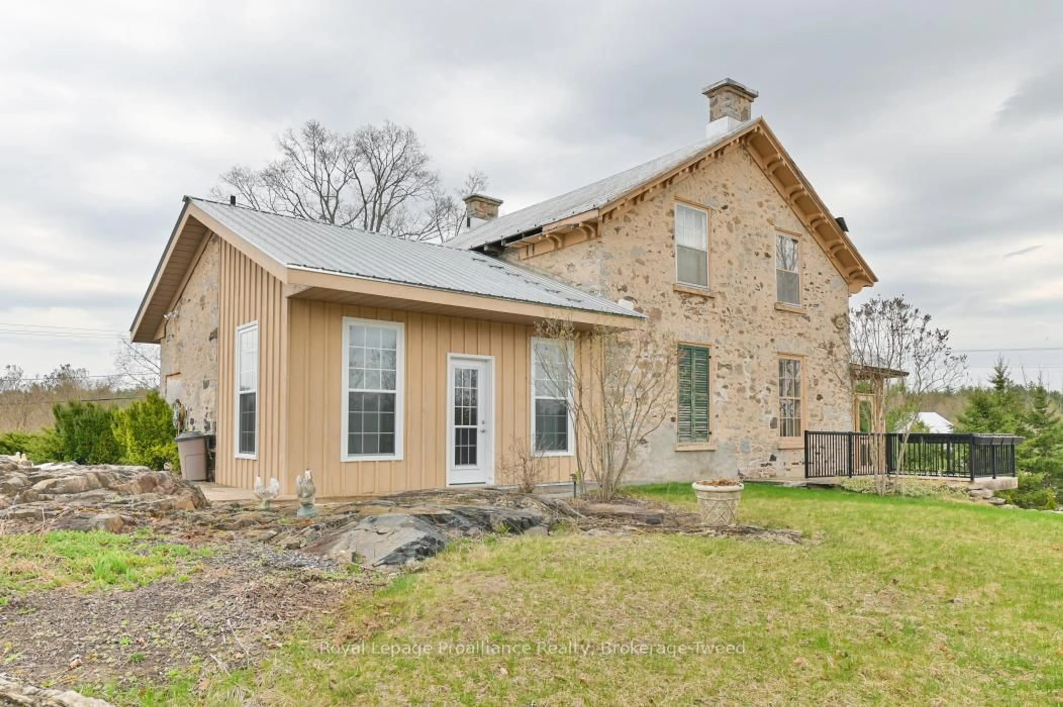8541 Highway 37 N/A, Tweed, Ontario K0K 3J0
Contact us about this property
Highlights
Estimated ValueThis is the price Wahi expects this property to sell for.
The calculation is powered by our Instant Home Value Estimate, which uses current market and property price trends to estimate your home’s value with a 90% accuracy rate.Not available
Price/Sqft$268/sqft
Est. Mortgage$1,976/mo
Tax Amount (2024)$3,114/yr
Days On Market21 days
Description
Perched proudly atop a gentle hill, this Stately 1856 Stone Home is rich with history, character, and charm. Set on just under 2 acres with lovely gardens and mature trees, the property offers functionality, beauty, and space to breathe. Inside, you'll find a Grand Main floor with beautiful kitchen, dining room, living room & office (which could be easily converted to a main floor bedroom), 1- 2 pc bath, on the 2nd floor there are currently 2 bedrooms with a luxurious walk in closet and a full bathroom, and well laid out laundry area! The original floors, mouldings and timeless preserved heritage features throughout speak to the craftsmanship of a bygone era. The lower level includes a full 1-bedroom apartment with its own kitchen and private entrance ideal for extended family, guests, or income potential. A detached garage provides extra storage or workspace. This is a timeless country home, offering peaceful living with a deep sense of place. This special home is located directly across from the newly renovated and vibrant Marble Arts Centre and Theatre, and just minutes to the shops and amenities of the Town of Tweed, the scenic Skootamatta River, and halfway between Toronto and Ottawa, this special property offers the perfect blend of history, charm, and convenience. Property will require some TLC.
Property Details
Interior
Features
Main Floor
Kitchen
4.546 x 2.797Solarium
3.121 x 5.926Dining
6.129 x 3.375Office
3.98 x 3.53Exterior
Features
Parking
Garage spaces 1.5
Garage type Detached
Other parking spaces 8
Total parking spaces 9
Property History
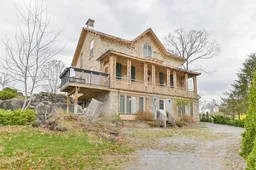 46
46
