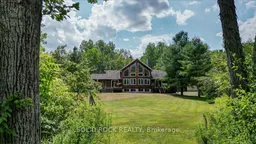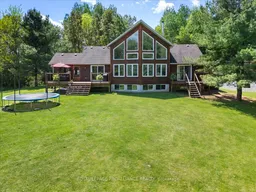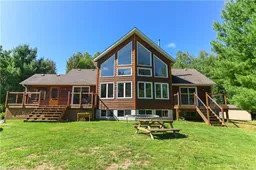Welcome to 564 Bosley Road a stunning Viceroy-style home that blends modern comfort with rustic charm, set on over 2 acres of private, waterfront property along the peaceful Black River. This 3-bedroom, 2-bath home offers a thoughtfully designed layout perfect for both family living and entertaining. The spacious primary suite features an ensuite bath and walkout to a private deck, while the second bedroom boasts a semi-ensuite for added convenience. The third bedroom is tucked away in the loft, overlooking the living space below. Soaring vaulted ceilings and a stone fireplace with a wood stove insert create a warm and inviting atmosphere. The loft also features a custom live-edge wood corner desk an ideal spot for a home office, homework, or creative projects. A bright sunroom off the kitchen/dining area is perfect for relaxing, while the dining room also offers sliding doors to the deck, overlooking a large, open backyard. From there, a scenic trail takes you to the rivers edge and private dock ideal for swimming, kayaking, and canoeing. The unfinished basement provides excellent potential for future living space and includes ample storage for firewood with 4 cords of wood included for the next owner. Additional highlights include a 24 x 48 driveshed and the rare combination of privacy, space, and waterfront living. This property is a true retreat, combining natural beauty, functionality, and rustic elegance.
Inclusions: Stainless Steel Fridge, S.S Stove, Built in Microwave Range, wood shelves above coffee bar in kitchen, Shoe rack at front door, All window coverings(minus in second bedroom), All light fixtures, 4 cords of wood, 20 ft(approx) dock, S.S fridge downstairs, T.V wall mount, furnace and all equipment.






