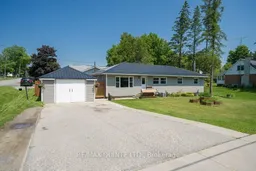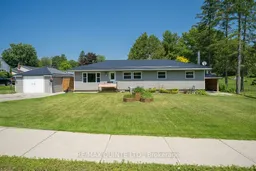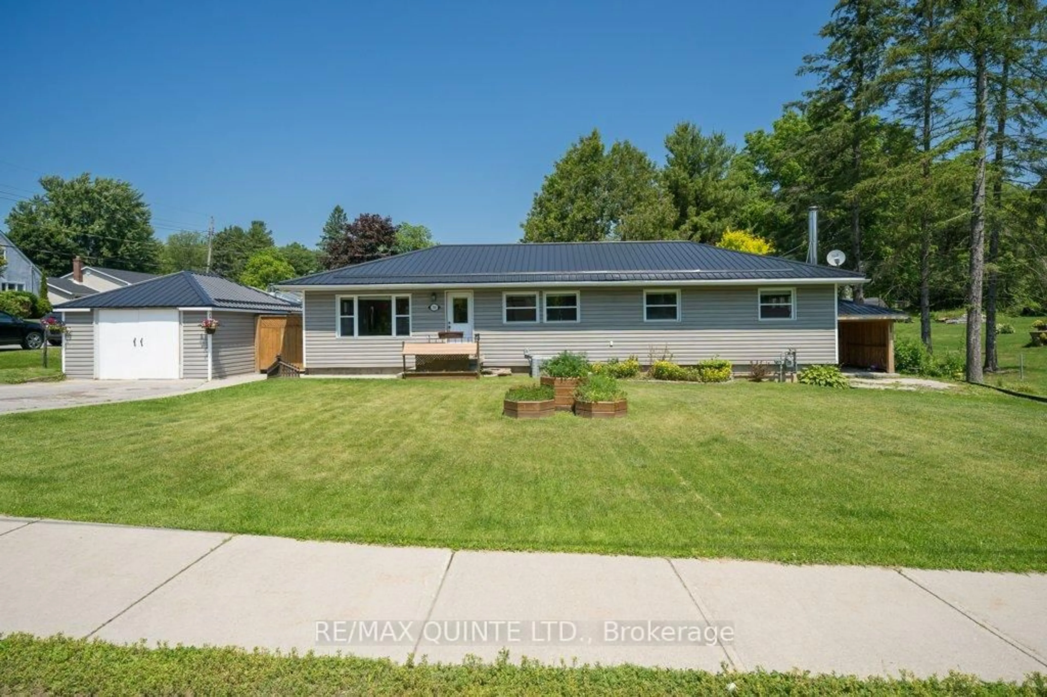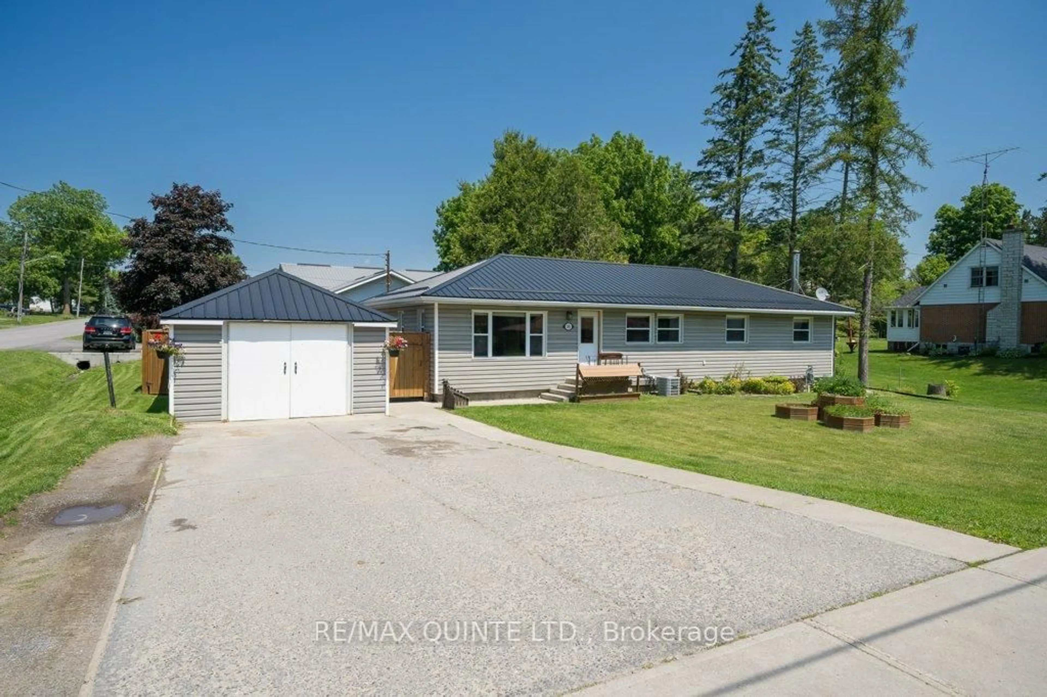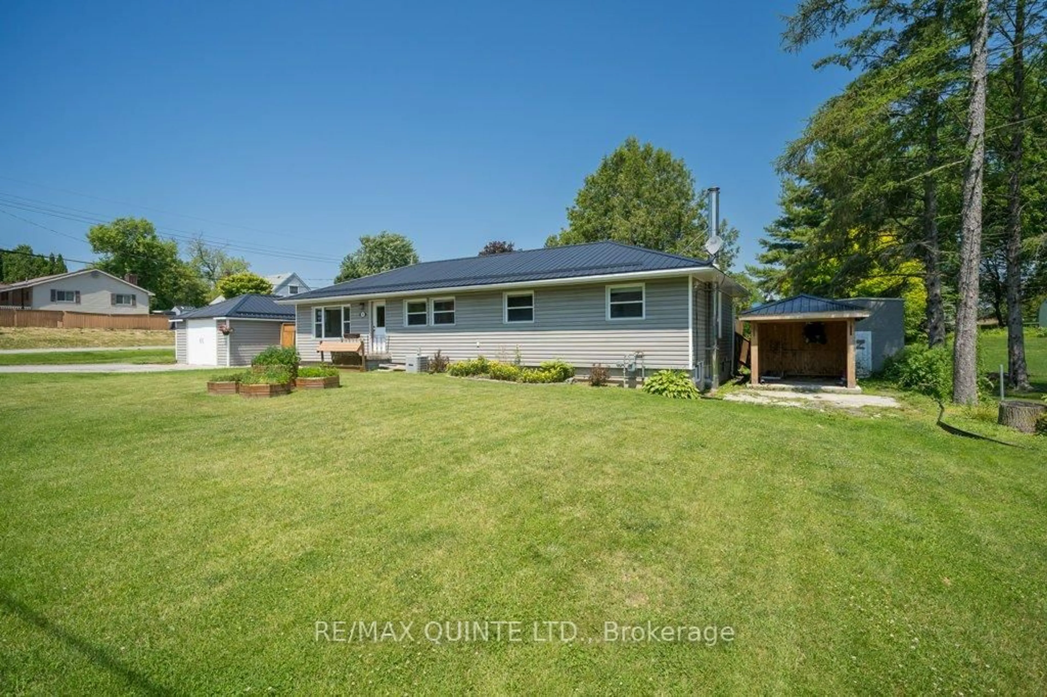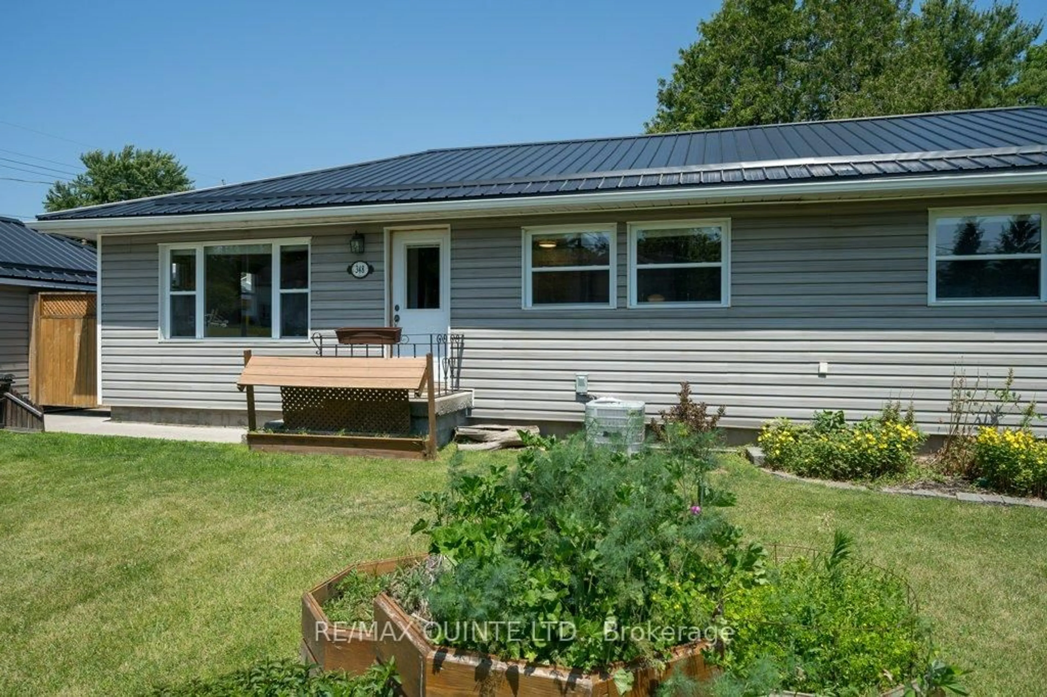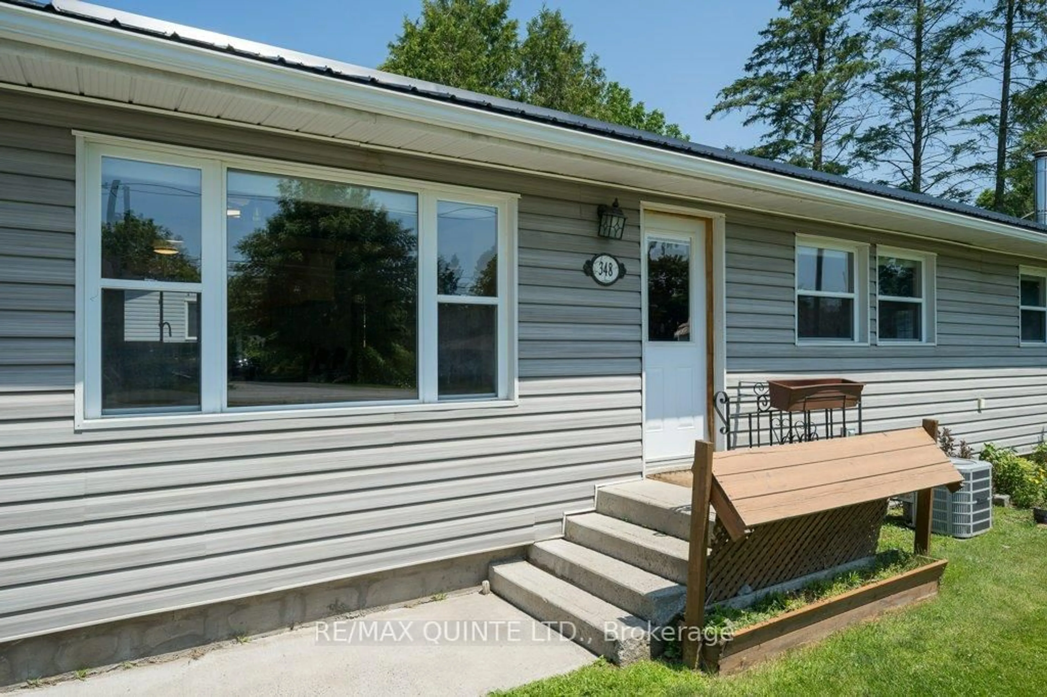348 River St, Tweed, Ontario K0K 3J0
Contact us about this property
Highlights
Estimated valueThis is the price Wahi expects this property to sell for.
The calculation is powered by our Instant Home Value Estimate, which uses current market and property price trends to estimate your home’s value with a 90% accuracy rate.Not available
Price/Sqft$394/sqft
Monthly cost
Open Calculator
Description
Looking for the perfect family home, this beautifully updated 5 bedroom, 2 bathroom home situated on a corner lot in the charming village of Tweed could be your next home. Unique open concept main level that boasts a living room with lots of natural light and hardwood flooring (currently being used as an office), ample size dining room with hardwood flooring, kitchen with plenty of maple cabinetry, appliances and walk out to a large deck, generous size primary bedroom with walkout to deck with a hot tub, 4-pc bath and spacious 2nd bedroom. Lower level features a huge family room with cozy woodstove, 3 additional bedrooms, walk-in closet/storage room, 3-pc bath, laundry room and an abundance of storage space. Outside you'll find a detached insulated garage with hydro, partially fenced yard with a large deck for entertaining, and a gazebo with chiminea for just chilling and 2 sheds...one with a loft. Great location, close to all amenities. A must see!
Property Details
Interior
Features
Main Floor
Dining
4.26 x 3.36Hardwood Floor
Kitchen
4.04 x 4.39Tile Floor / W/O To Deck
Living
7.94 x 2.64Hardwood Floor
Primary
7.06 x 3.94Laminate / Closet / W/O To Deck
Exterior
Features
Parking
Garage spaces 1
Garage type Detached
Other parking spaces 4
Total parking spaces 5
Property History
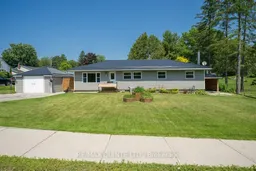 41
41