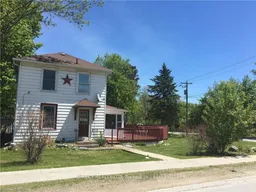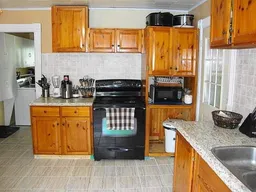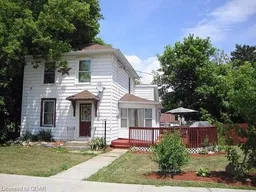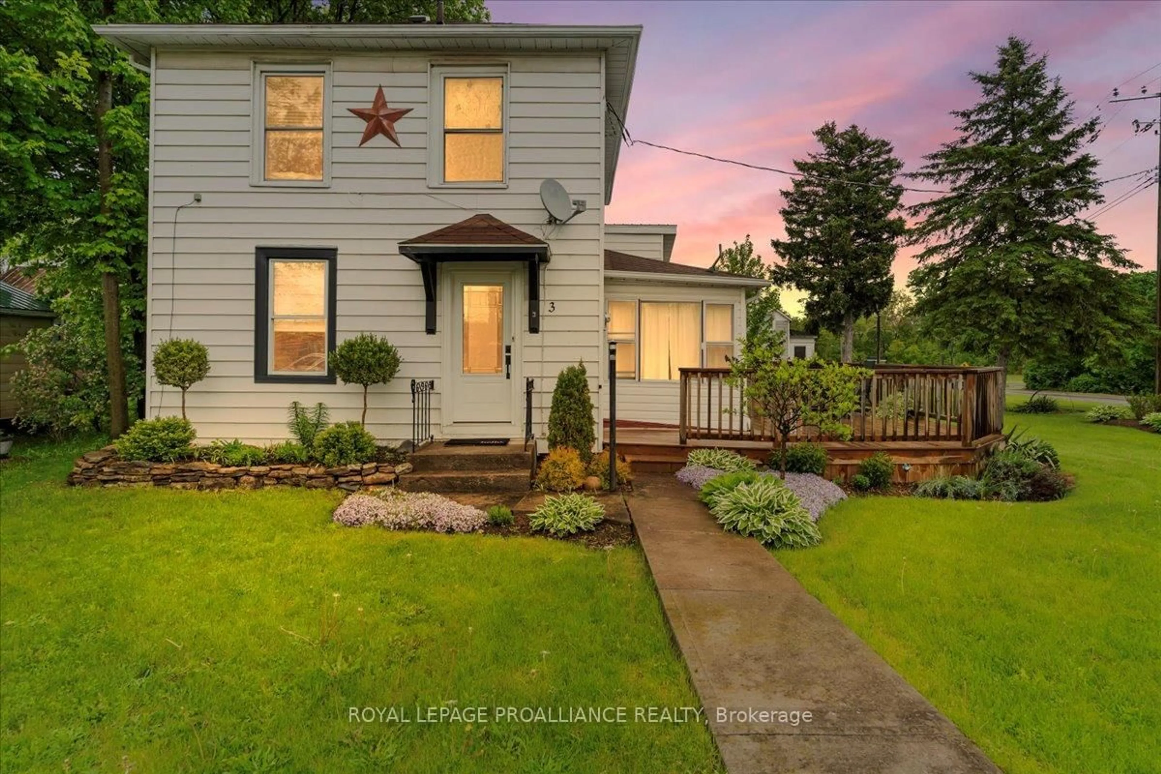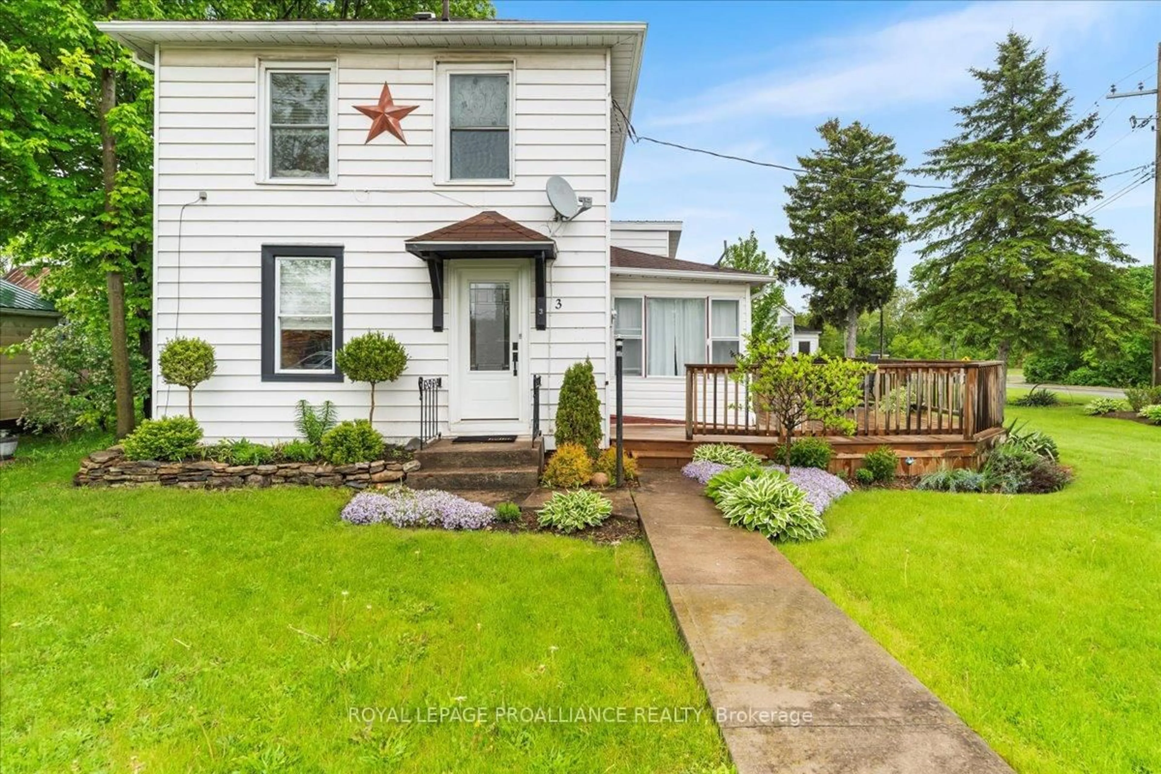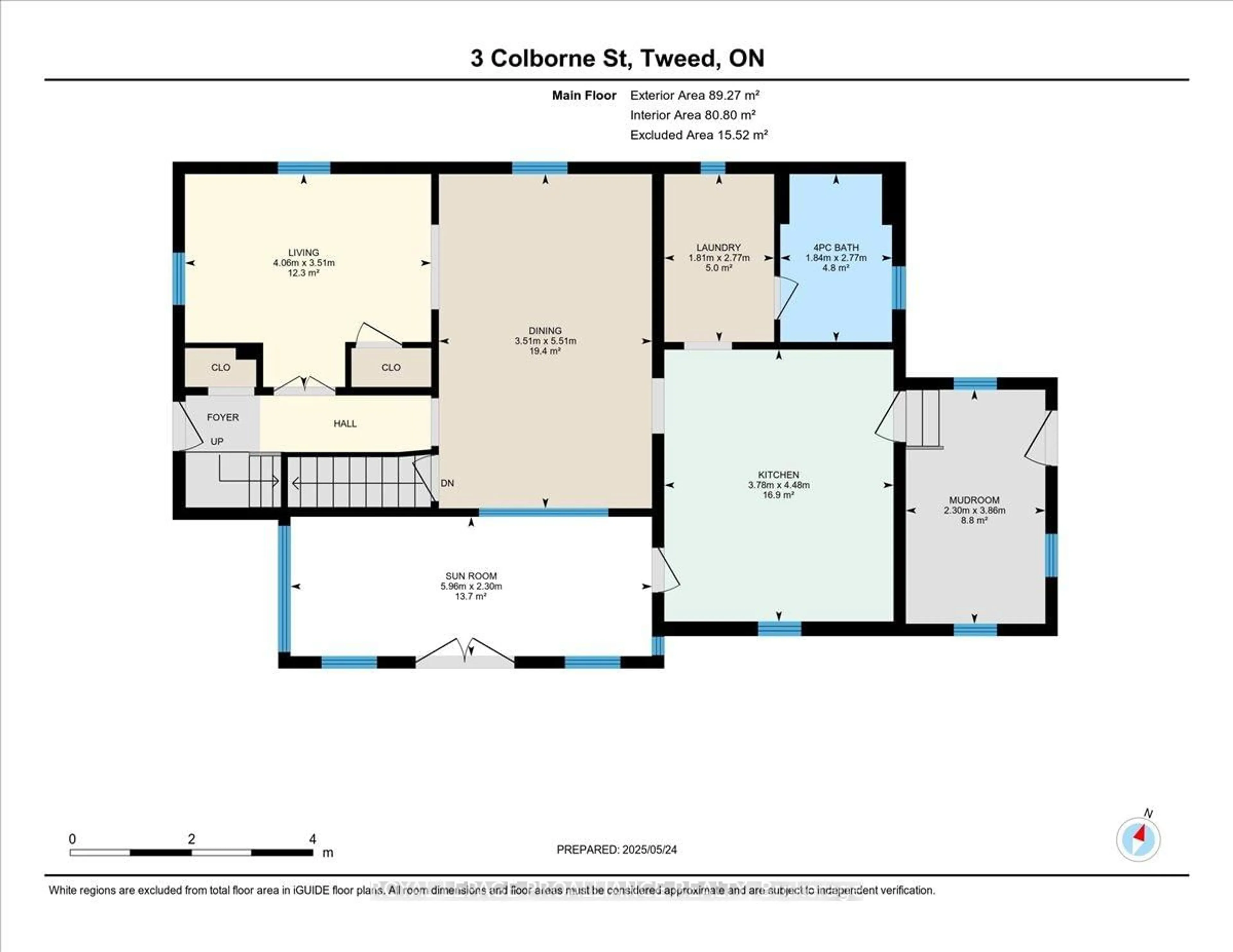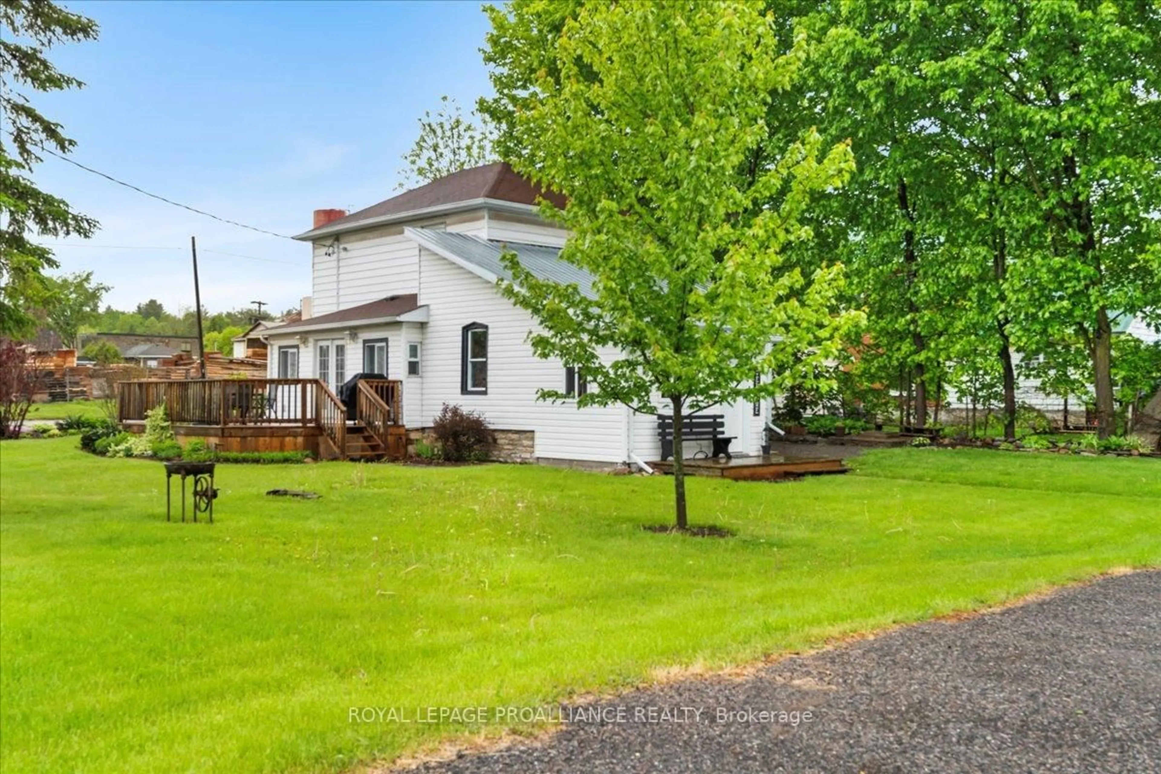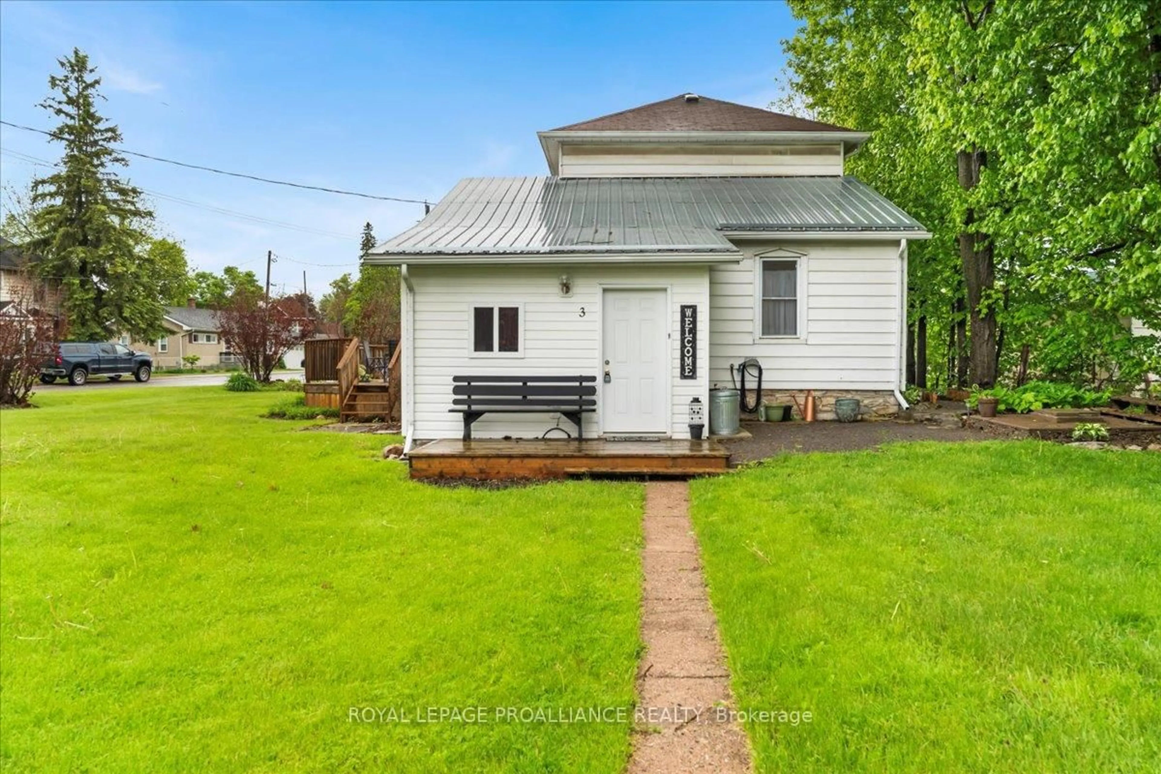3 Colborne St, Tweed, Ontario K0K 3J0
Contact us about this property
Highlights
Estimated valueThis is the price Wahi expects this property to sell for.
The calculation is powered by our Instant Home Value Estimate, which uses current market and property price trends to estimate your home’s value with a 90% accuracy rate.Not available
Price/Sqft$338/sqft
Monthly cost
Open Calculator
Description
Welcome to this well-maintained 2-story century home, perfectly located in the heart of Tweed-just a short stroll to the beach, park, and public boat launch. Nestled on a beautifully landscaped lot, this property offers the ideal blend of character, comfort and convenience. Step inside to find a spacious main level featuring a bright and inviting living room, a large dining room with a cozy office nook, and a charming country kitchen. Enjoy your morning coffee or evening glass of wine in the wonderful 3-season sun room, which walks out onto a generous deck-perfect for entertaining or simple relaxing outdoors. This home offers three bedrooms on the second level, with a full bathroom on each floor for added convenience. The detached garage provides great storage for your toys, while the lovely workshop is ideal for hobbies or creative projects. Whether you're looking for a year-round residence or a seasonal retreat, this lovely home offers small-town living at its best. Walking distance to town and places of worship. Home of the Tweed & Company Theatre. Vibrant community with weekly events including the annual Tweed Stampede and Jamboree.
Property Details
Interior
Features
Main Floor
Living
3.51 x 4.06Dining
5.51 x 3.51Kitchen
4.48 x 3.78Sunroom
2.3 x 5.96Exterior
Features
Parking
Garage spaces 1
Garage type Detached
Other parking spaces 3
Total parking spaces 4
Property History
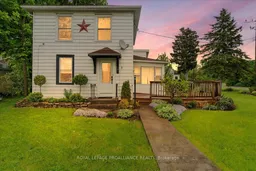 37
37