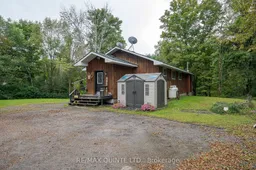Welcome home! Nestled at the end of a winding driveway is this charming custom built 3+1 bedroom home that is situated on a 39 acre private paradise. With 2900sq ft of finished living space, the main level boasts an inviting foyer with built-in cabinets, open concept kitchen/dining area with ample cabinetry, appliances, center island and walk-out to wrap around deck for all your entertaining. Living room with large windows to let in plenty of natural light. Generous primary bedroom with walk-in closet and 3-pc ensuite. 2 additional bedrooms, a 4-pc main bathroom and a laundry area. The finished lower level features a large 4th bedroom for your guests, 3-pc bath/laundry room, a small workshop that could be used for an office and a massive rec-room with walk-out to the picturesque backyard. Outside is a 1500 sq ft barn with hydro to use for your animals or a workshop/garage, a garden shed and 39 acre serene oasis. Extra bonus of a small narrow waterfront parcel on the Moira River is included with this property. Keep all 39 acres or maybe sever some off. Whether relaxing on the deck, or enjoying an evening at the fire-pit or exploring nature in the woods, this peaceful and quiet property has endless possibilities! Severance possibilities.
Inclusions: Refrigerator, Stove, Dishwasher, Washer, Dryer, (in basement) All Window Coverings, Lumber in upstairs of the Barn
 40
40

