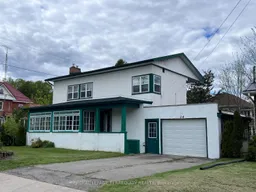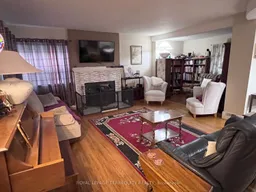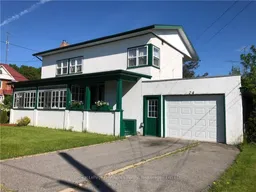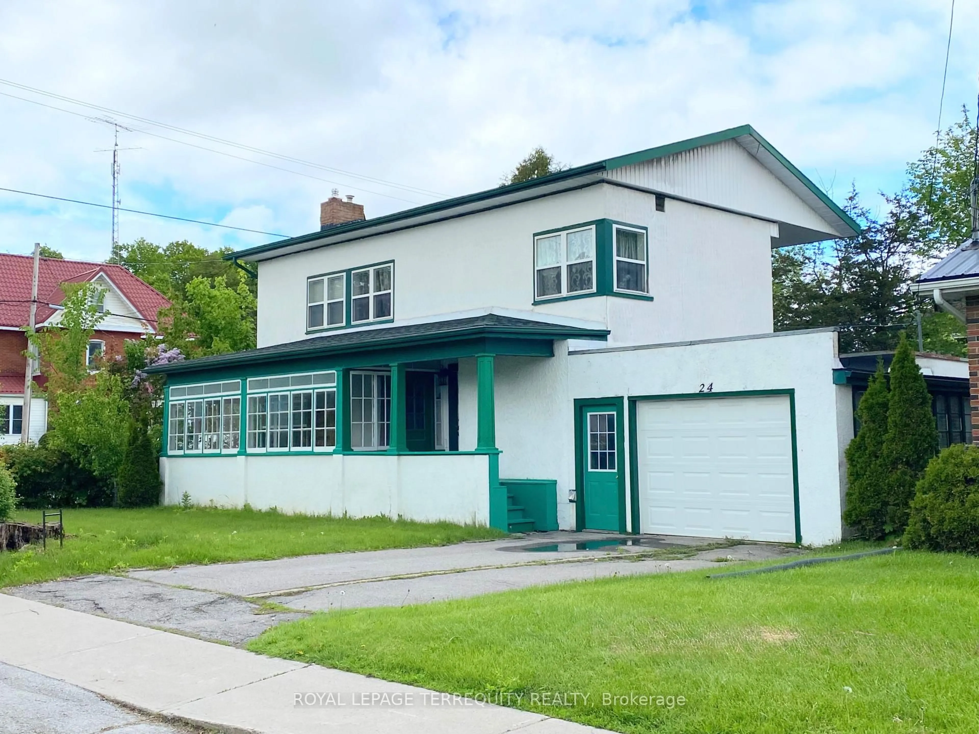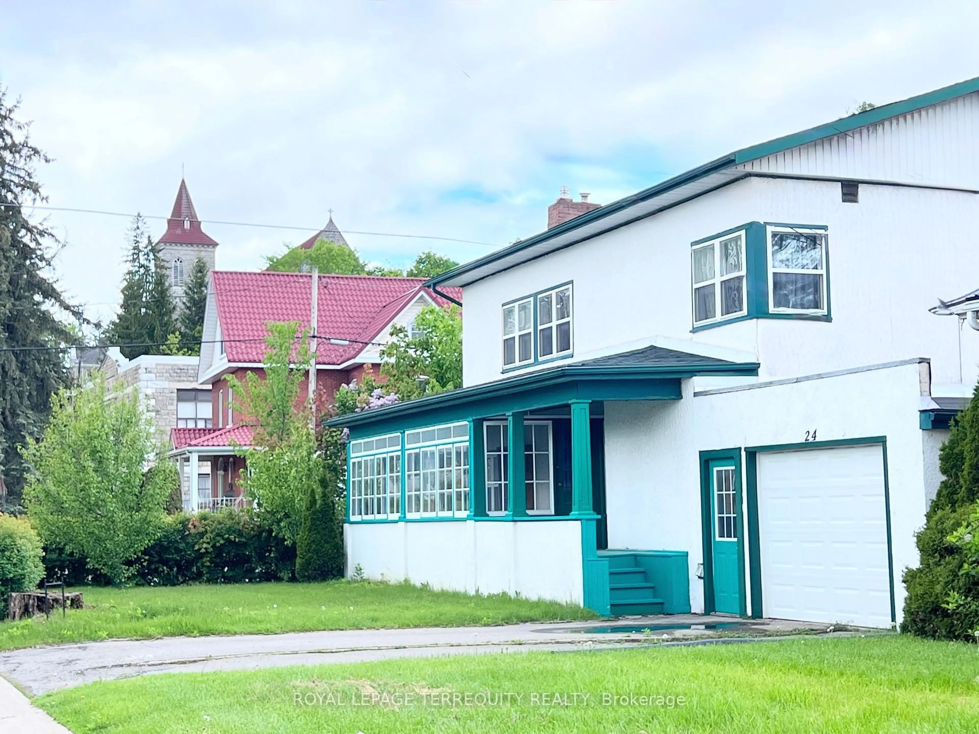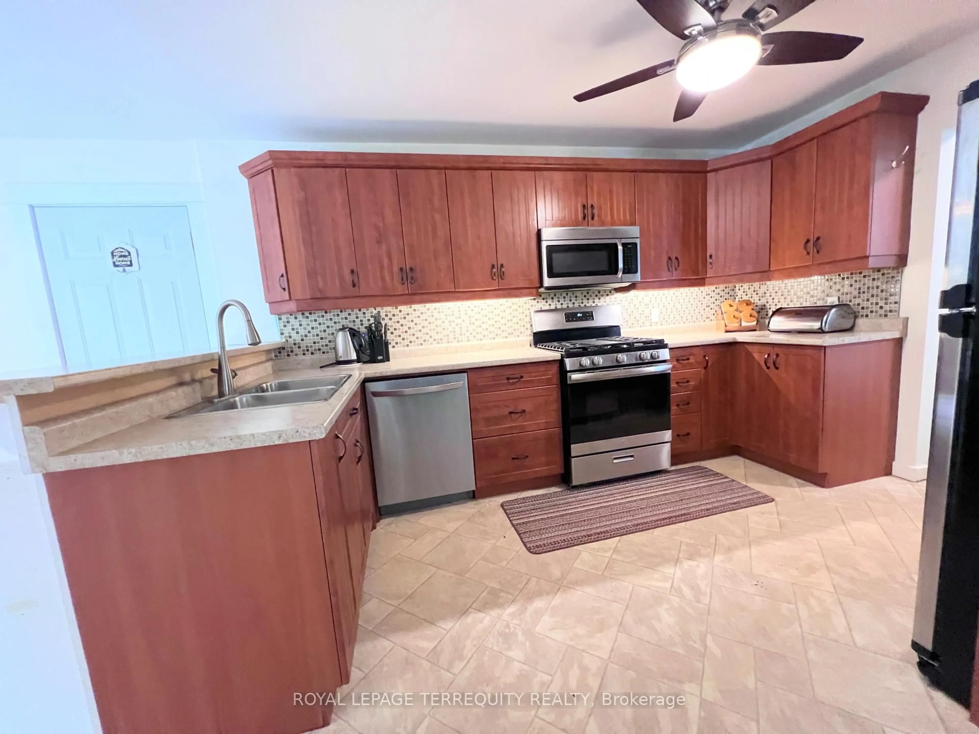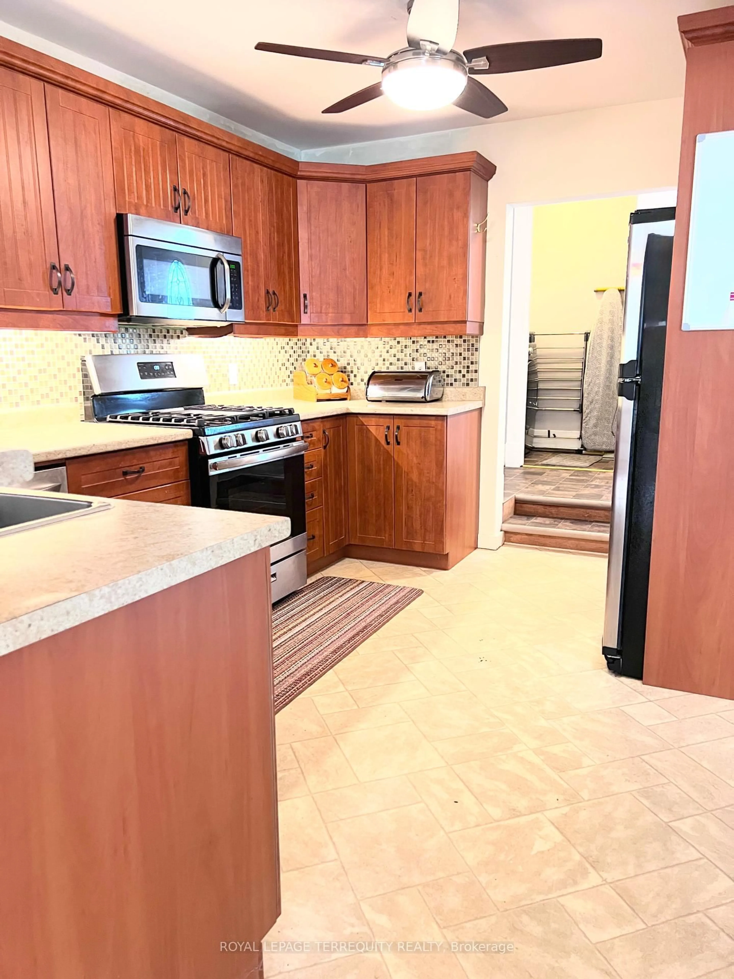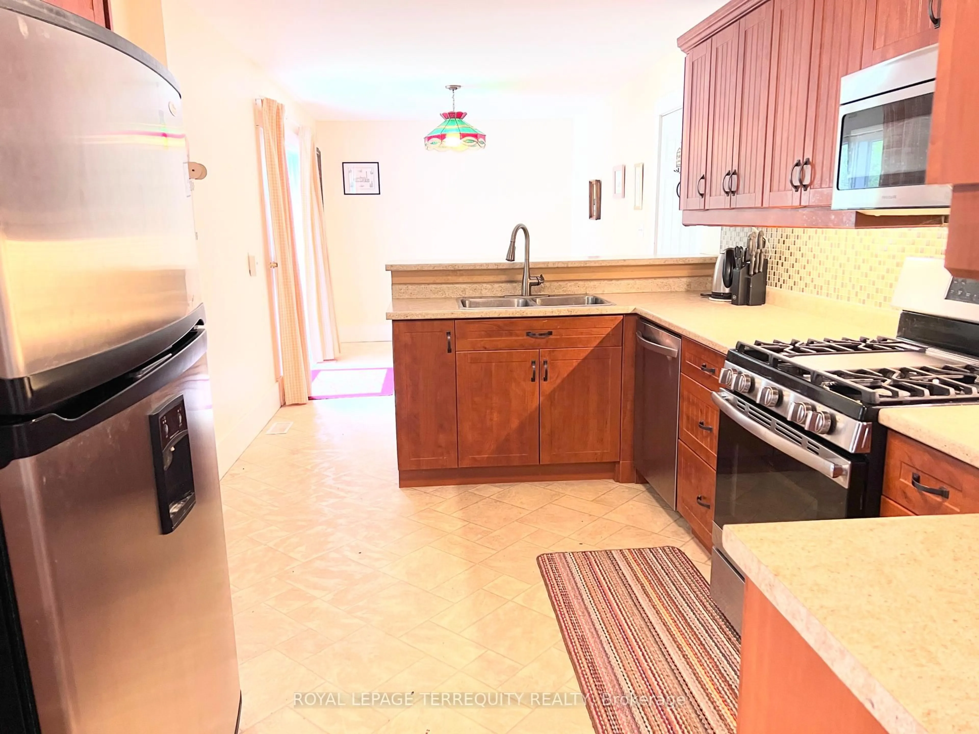Contact us about this property
Highlights
Estimated valueThis is the price Wahi expects this property to sell for.
The calculation is powered by our Instant Home Value Estimate, which uses current market and property price trends to estimate your home’s value with a 90% accuracy rate.Not available
Price/Sqft$335/sqft
Monthly cost
Open Calculator
Description
Charming 3-bedroom, 2 storey home with garage and workshop located in the heart of Tweed, a walking distance to all conveniences (stores, restaurants, LCBO, library, parks, local theatre, winery and Stoco Lake). Nature and small-town warmth abound. Close to Belleville, Madoc and Napanee and 45 minutes to Kingston. This solid built stucco home has unique features you will enjoy. The sunroom is cheery, the round dining room area is elegant, and the living room includes a library and reading nook where you can spend hours unwinding. The high functioning kitchen has extra space for a table and chairs. Another bonus feature is the sunroom on the upper level. If you like spending time outdoors, the private back yard is perfect for bbqs, entertaining or just capturing those special moments alone. Book your showing and see for yourself.
Property Details
Interior
Features
Main Floor
Living
6.43 x 4.81Dining
3.26 x 3.26Kitchen
2.86 x 4.26Breakfast
2.86 x 4.08Exterior
Features
Parking
Garage spaces 1
Garage type Attached
Other parking spaces 1
Total parking spaces 2
Property History
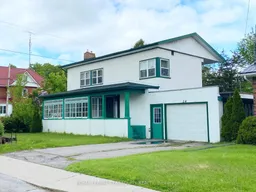 23
23