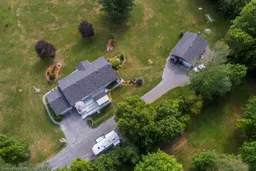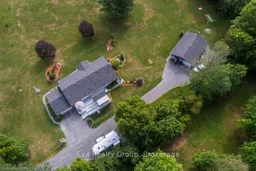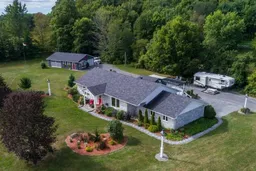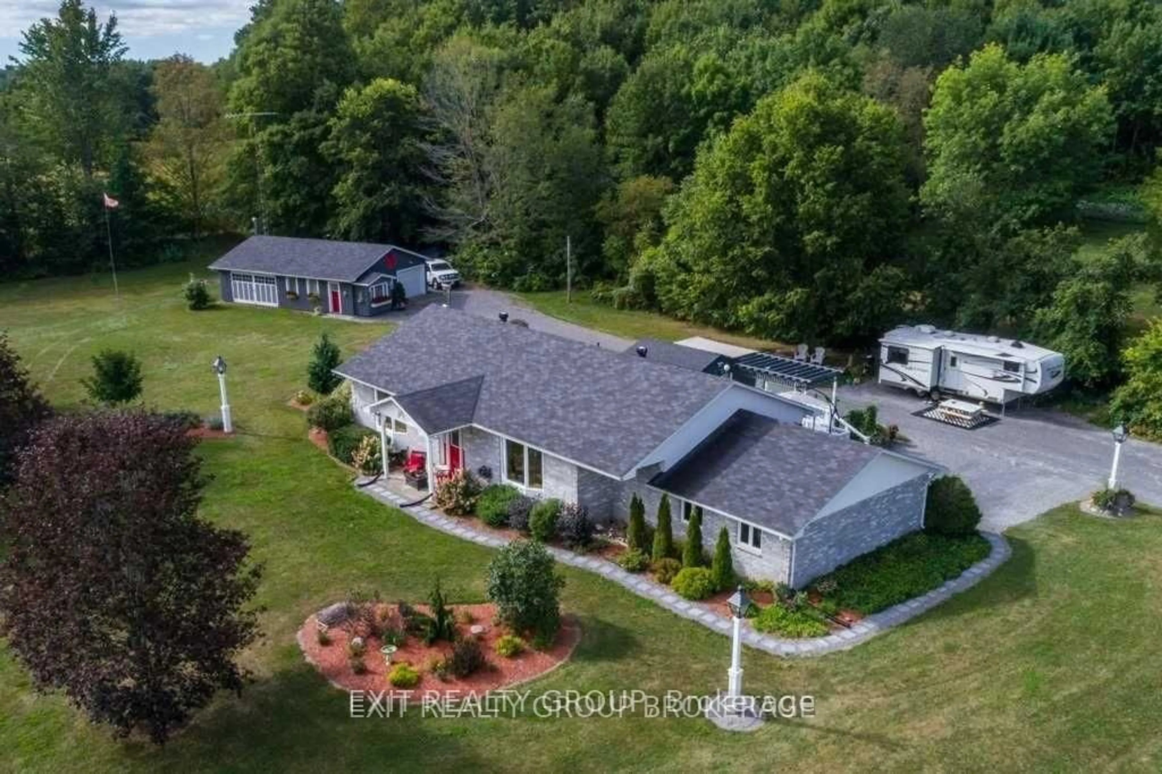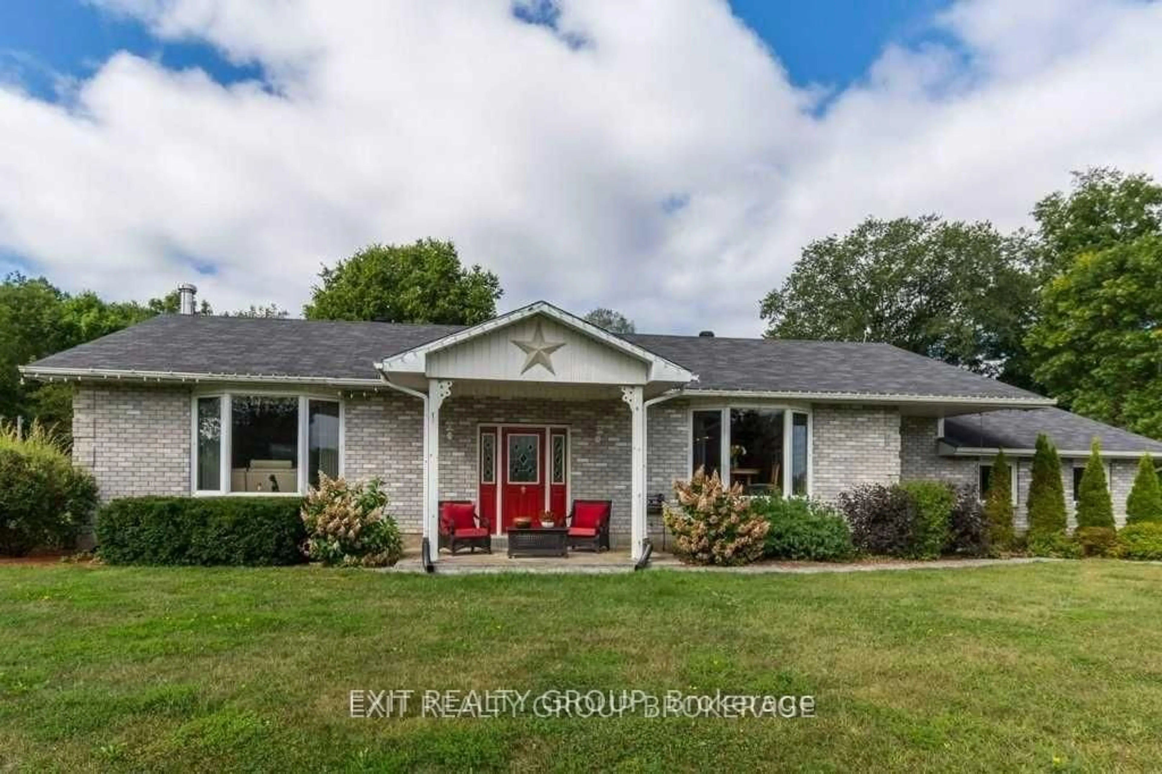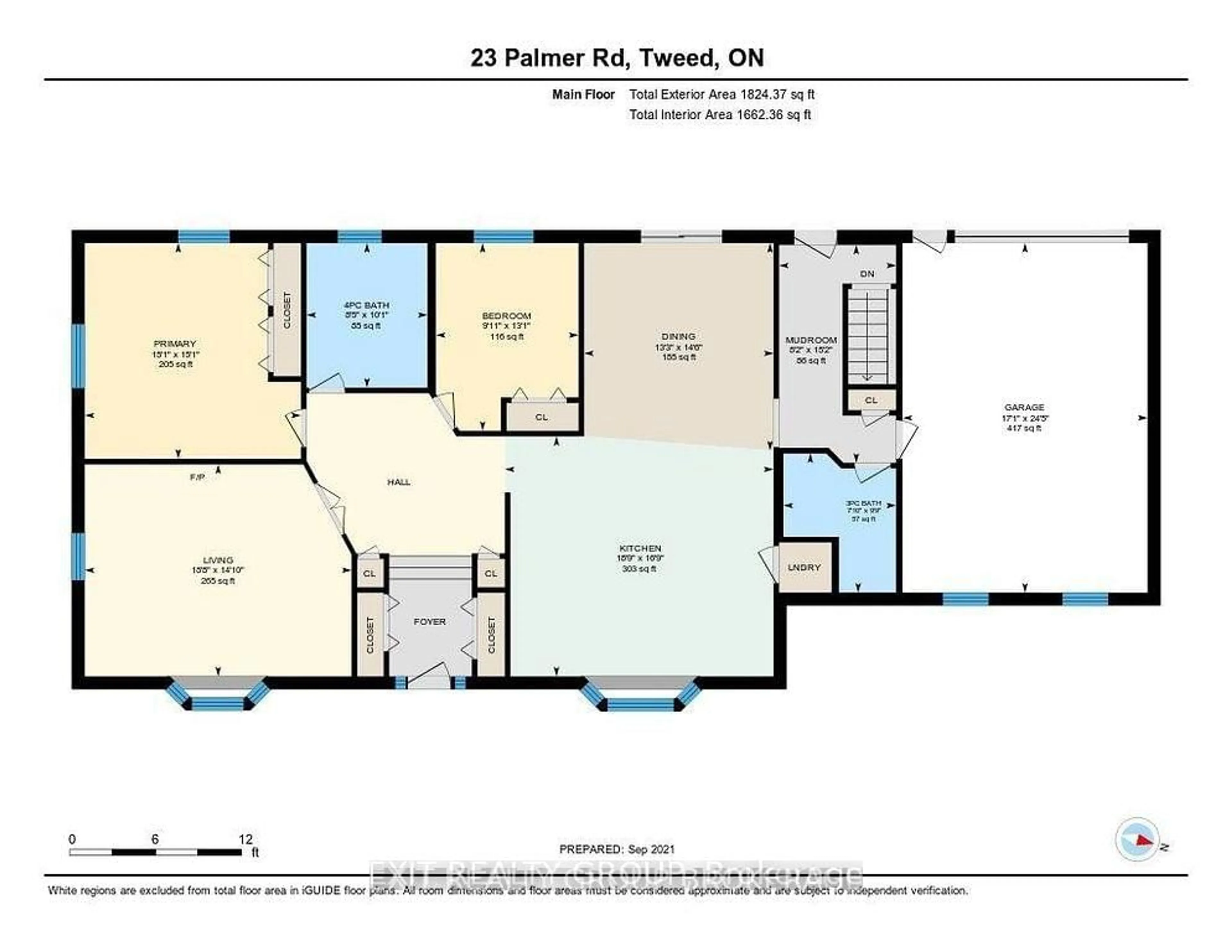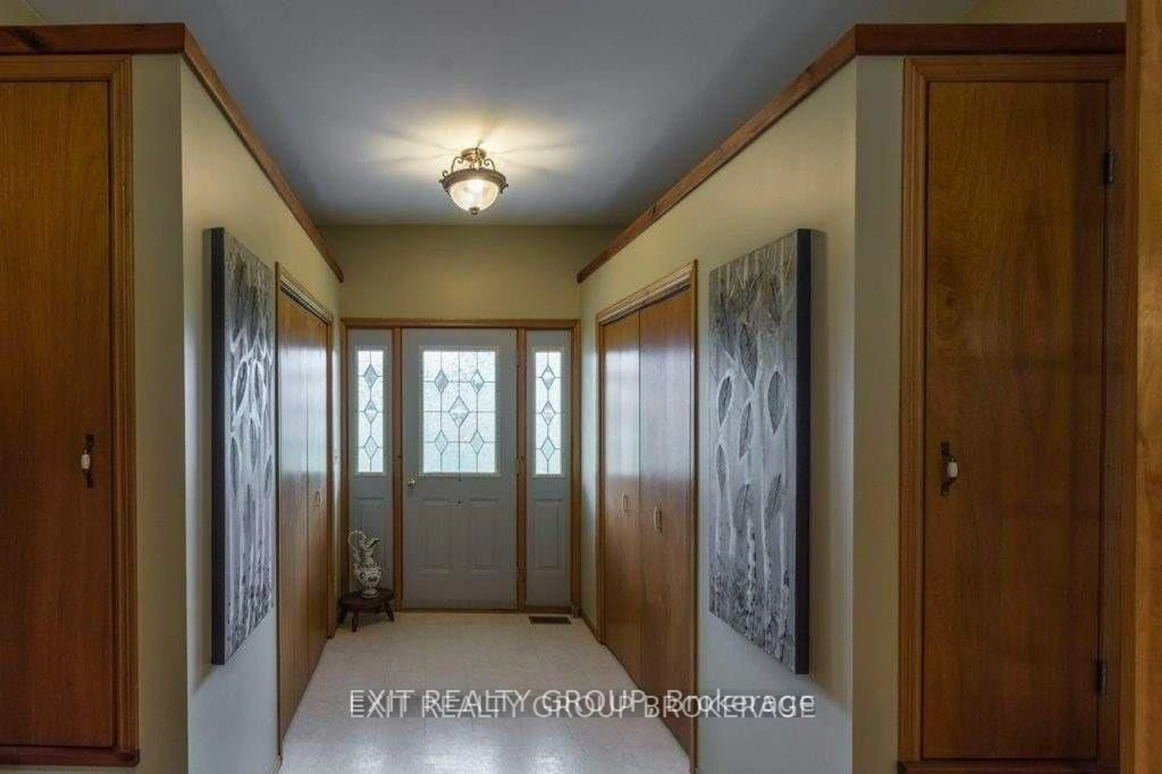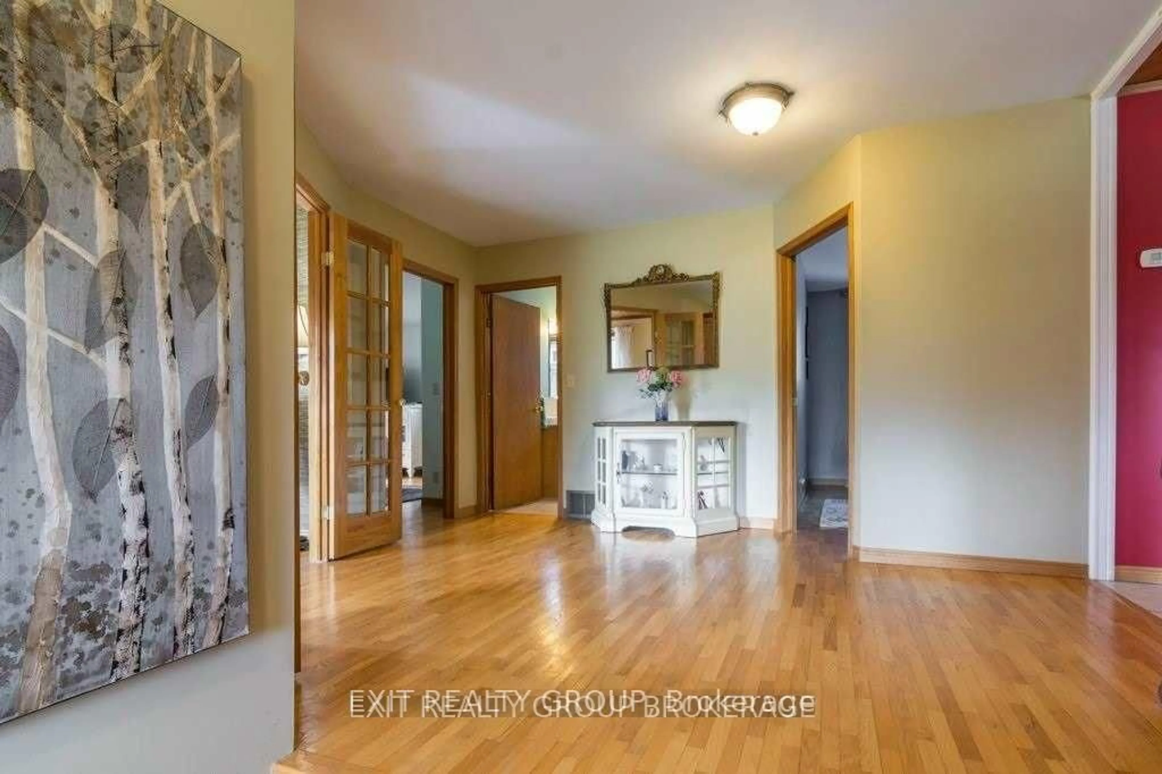23 Palmer Rd, Tweed, Ontario K0K 3J0
Contact us about this property
Highlights
Estimated valueThis is the price Wahi expects this property to sell for.
The calculation is powered by our Instant Home Value Estimate, which uses current market and property price trends to estimate your home’s value with a 90% accuracy rate.Not available
Price/Sqft$489/sqft
Monthly cost
Open Calculator
Description
Welcome to your private country retreat! This 4-Bed, 4-Bath Bungalow on 3.2 Acres with In-Law Suite & 2 Garages! Step inside to a large, welcoming foyer with double closets, leading to a bright, modern kitchen (2023) featuring a massive center island with sink, stovetop & dishwasher, stainless steel appliances, tons of cabinetry, and a cozy sitting nook overlooking the front yard. Entertain in the oversized dining room with new sliding glass doors and all new windows on main level (2023). The patio door allows you to walk out to your spacious back deck - ideal for summer BBQs and morning coffee. The main level also features a serene master bedroom, a spa-like 4-piece ensuite boasting a deep soaker tub and double vanity, plus a 2nd bedroom and full bathroom. Downstairs, enjoy a fully finished lower level with a brand-new kitchen, eat-up bar, laundry area, 2 additional bedrooms, a den, and a full bathroom - perfect for an in-law suite, guest quarters, or rental income potential. Outside, the possibilities are endless with both an attached 2-car garage and a 28 x 40 insulated, 3-car detached garage/workshop complete with a 2-piece bathroom, single bay door access, and an awesome finished space ideal for a home office, gym, or teen hangout. All of this is set in a peaceful and desirable location that offers the best of rural living with convenient access to town amenities.
Property Details
Interior
Features
Main Floor
Dining
4.42 x 4.04Kitchen
5.72 x 5.1Primary
4.6 x 4.6Br
3.99 x 3.02Exterior
Features
Parking
Garage spaces 4.5
Garage type Detached
Other parking spaces 10
Total parking spaces 14.5
Property History
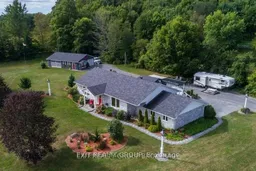 46
46