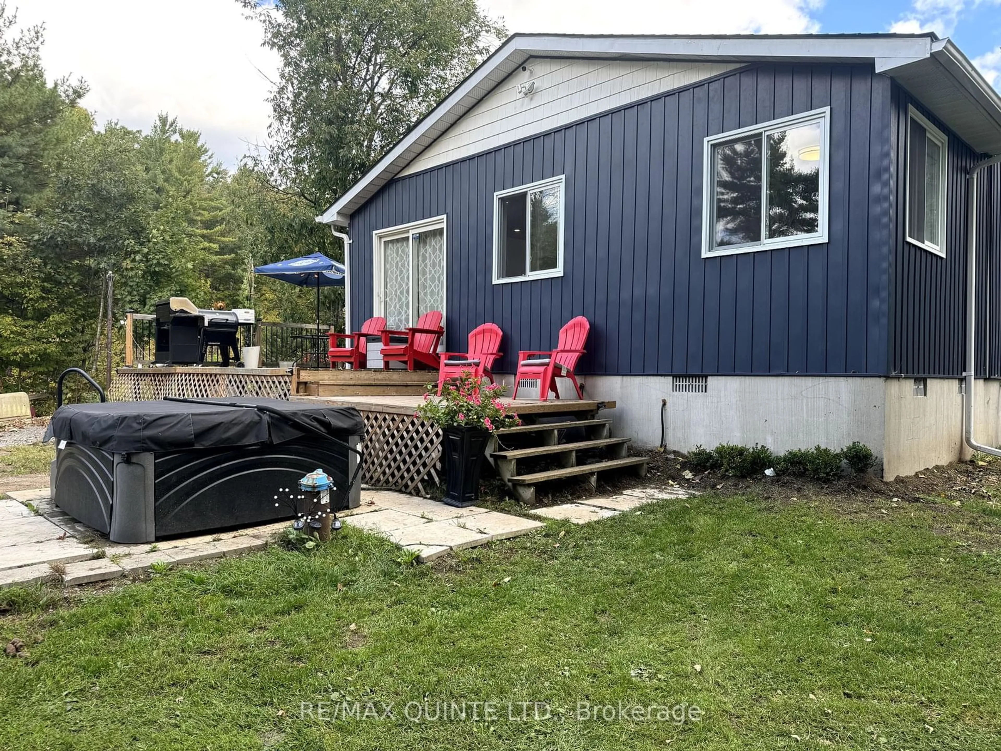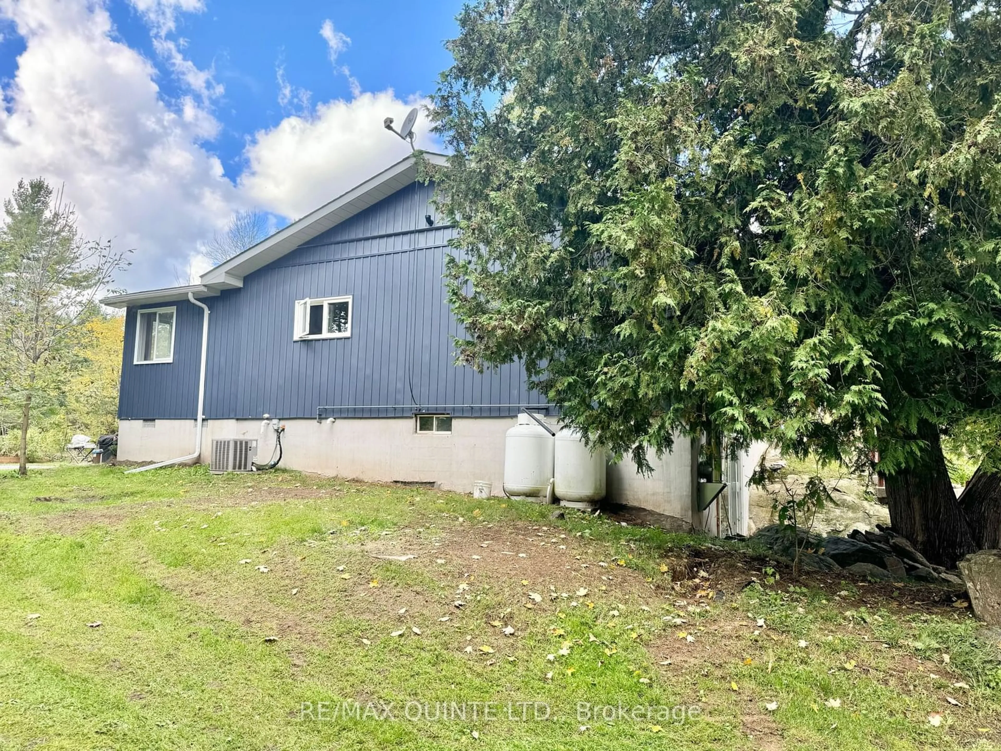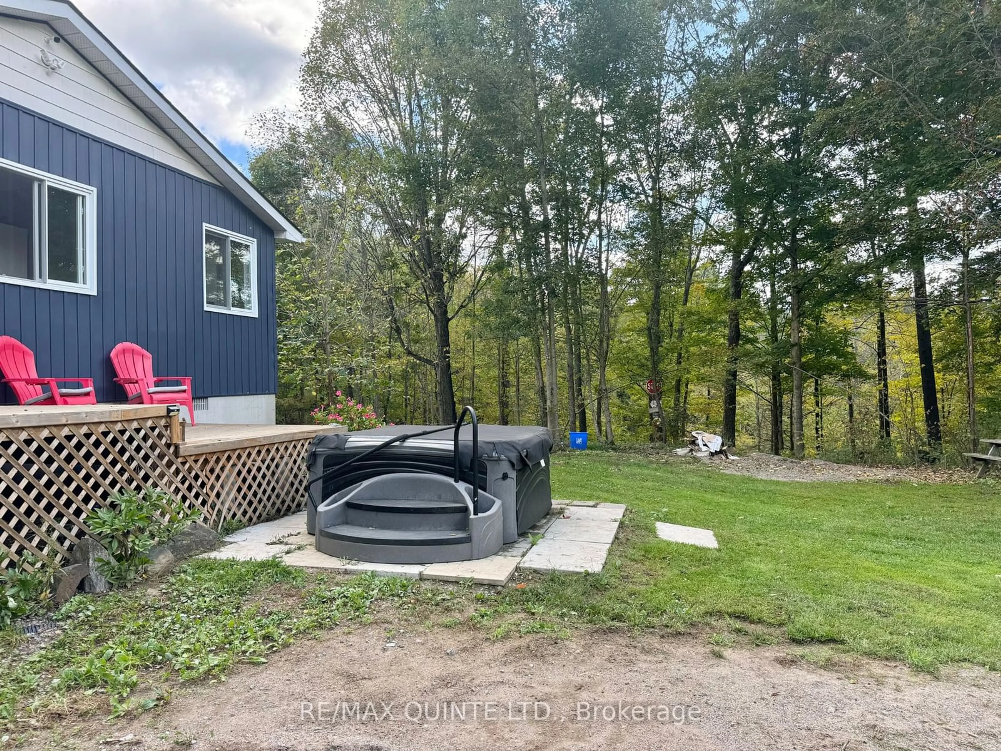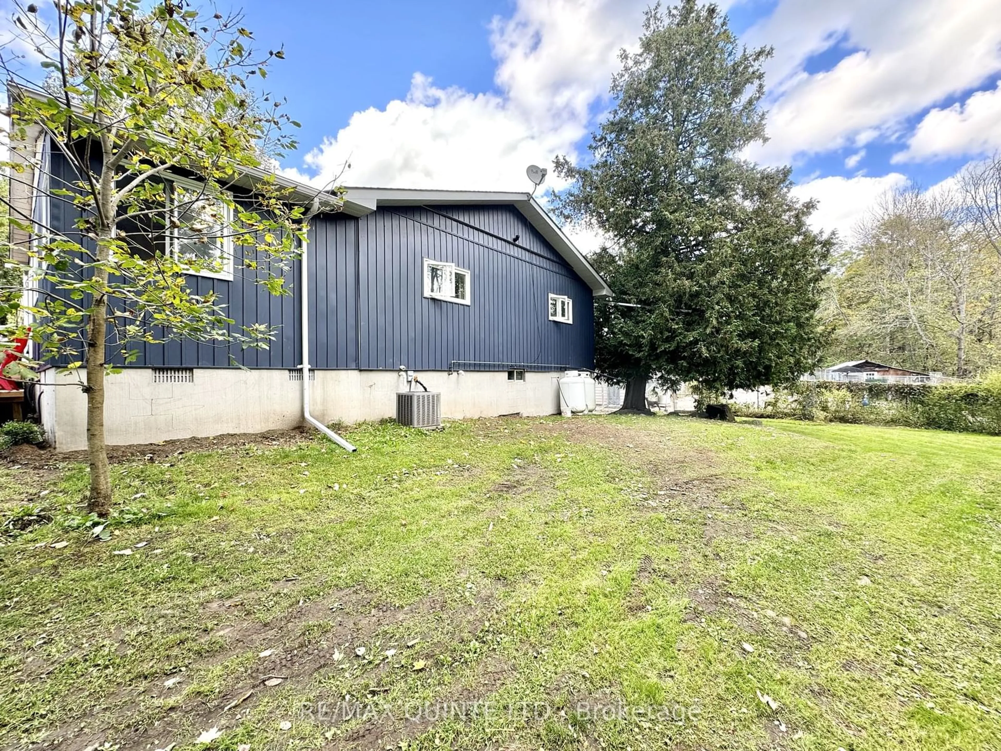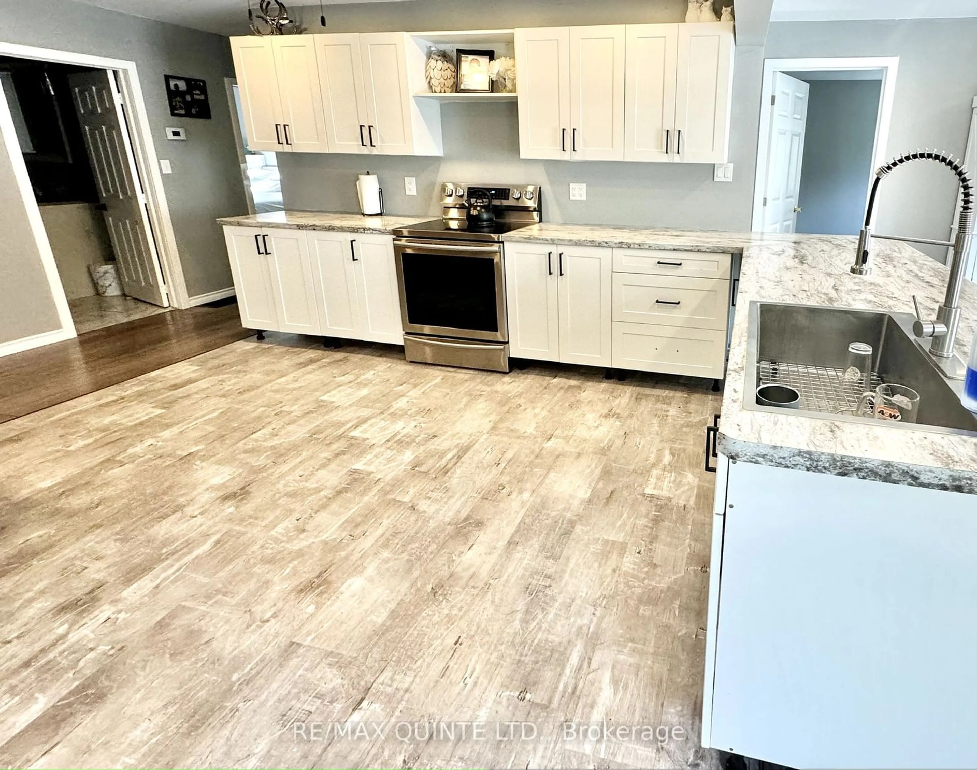Contact us about this property
Highlights
Estimated ValueThis is the price Wahi expects this property to sell for.
The calculation is powered by our Instant Home Value Estimate, which uses current market and property price trends to estimate your home’s value with a 90% accuracy rate.Not available
Price/Sqft-
Est. Mortgage$2,701/mo
Tax Amount (2024)$3,628/yr
Days On Market179 days
Description
Oh the possibilities! Located on Highway 7, this 17 acre, mixed use zoned property (Commercial & Residential) features the main house has seen significant recent updates, a bright and open concept with newer windows and doors, a central fireplace, flanked by the large, modern kitchen. The walk out basement, with your vision could be a a in-law suite. The recent large deck leading to the hot tub, and large, private lawn add to the ambiance. The commercial unit on the property currently houses 1, 3, bedroom apt, and could be expanded to a 4 bed, with the rest of it an open slate with some plans in place for 2 more units, or as use for your own roadside business and is currently a licensed kennel. This property is only limited to your imagination! ( Buyers to do their own due diligence regarding uses) HST IS APPLICABLE TO THIS SALE.
Property Details
Interior
Features
Exterior
Features
Parking
Garage spaces -
Garage type -
Total parking spaces 12
Property History
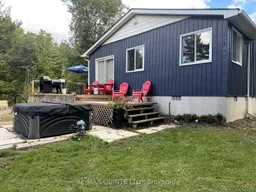 20
20
