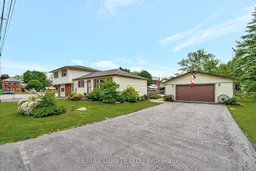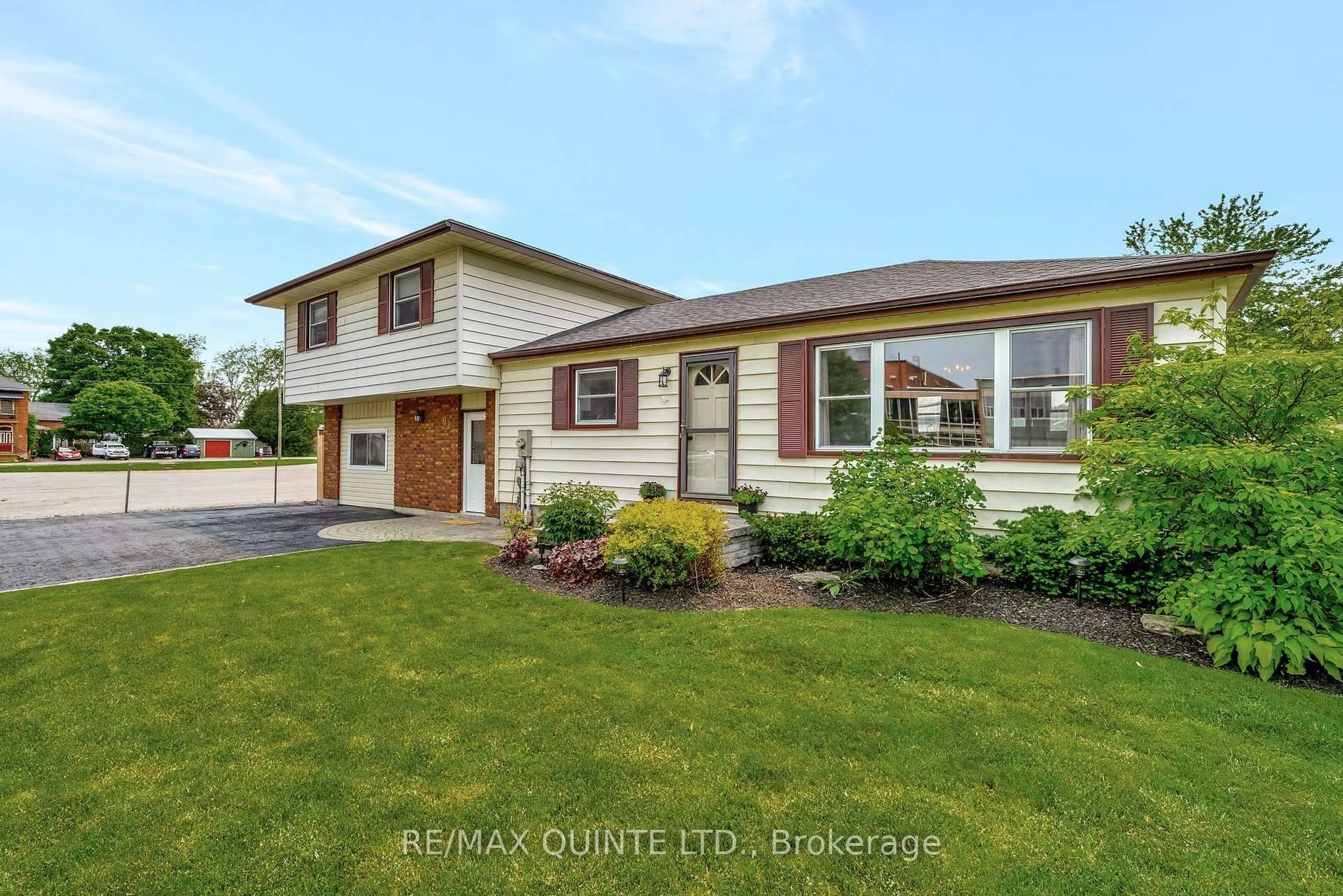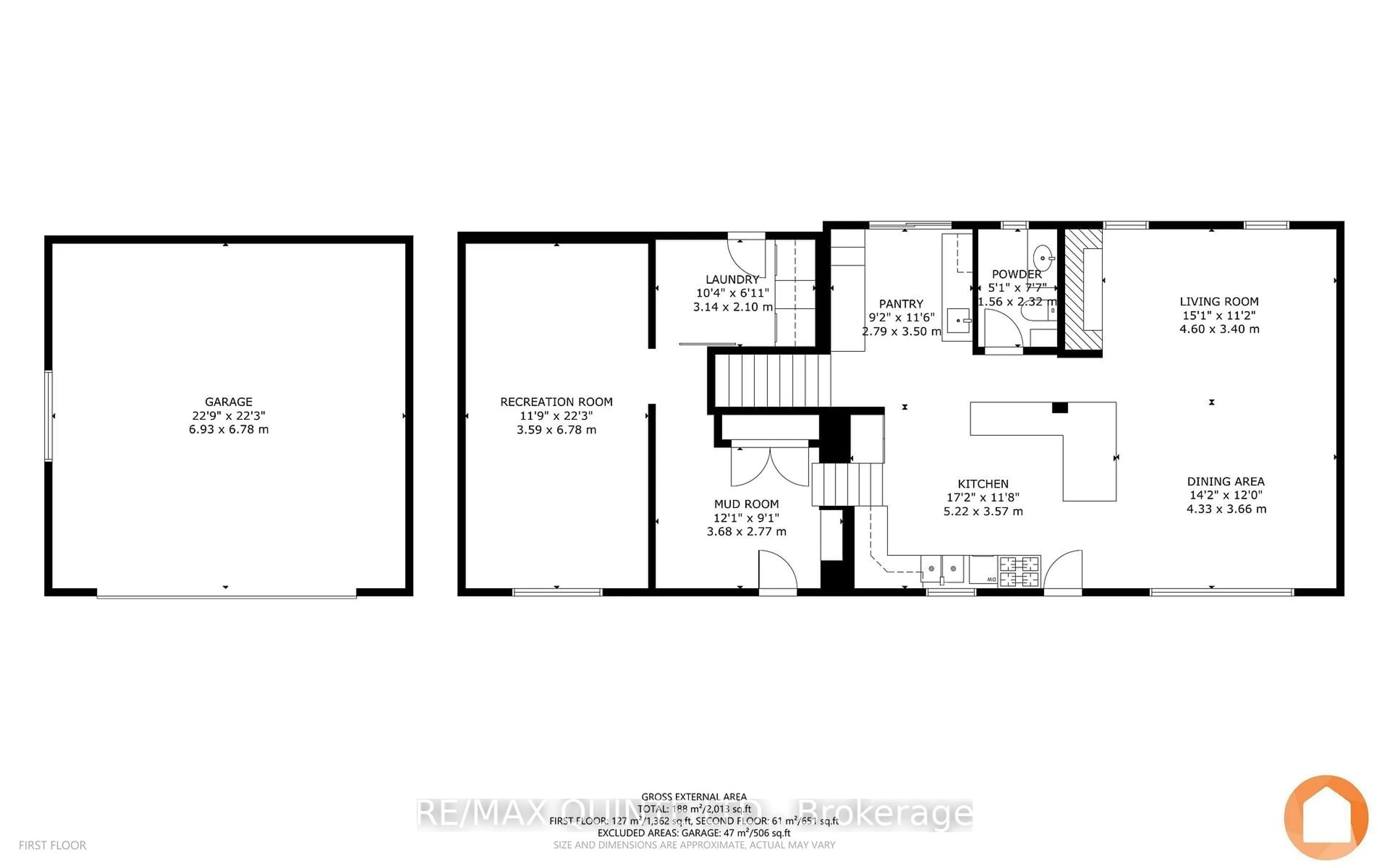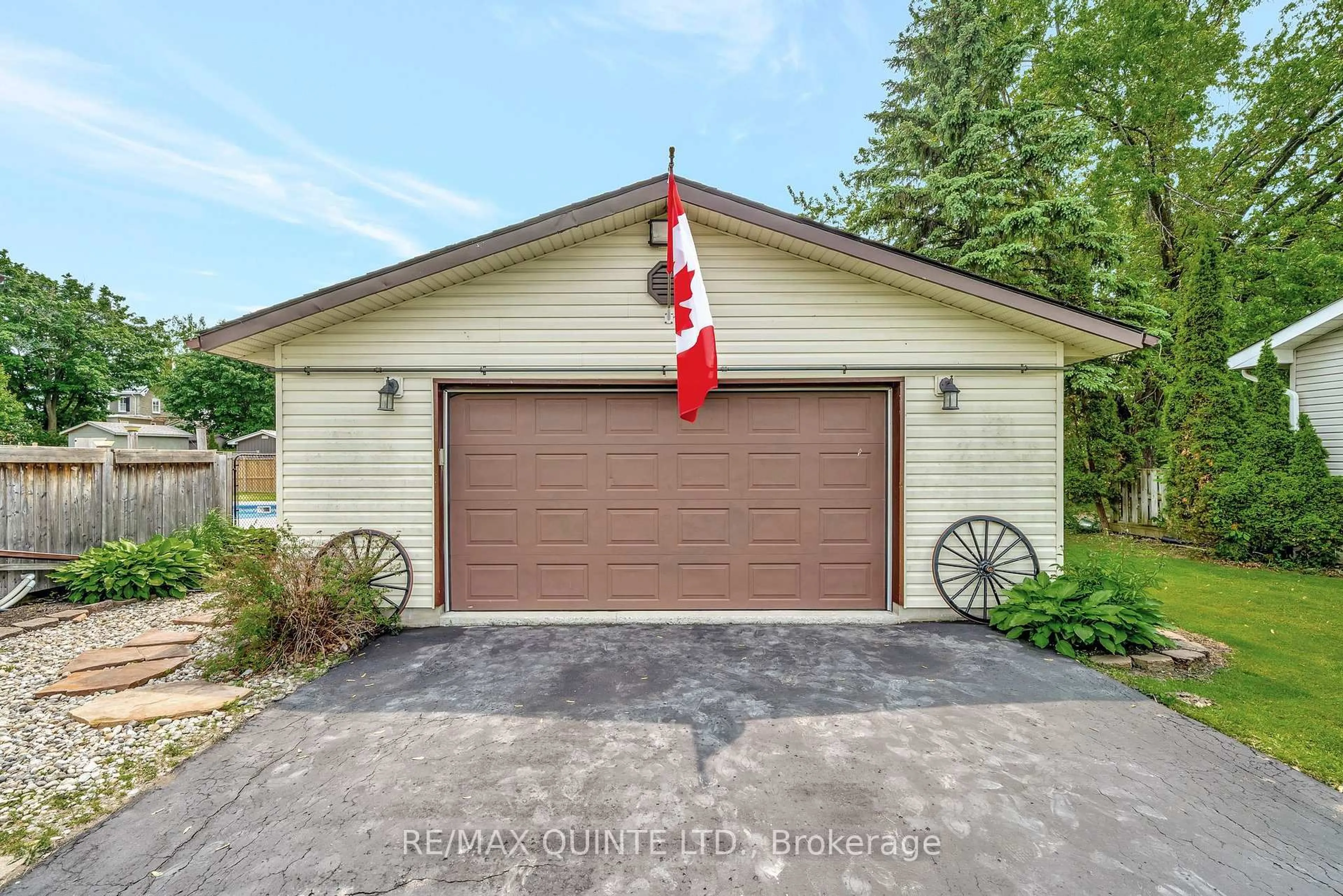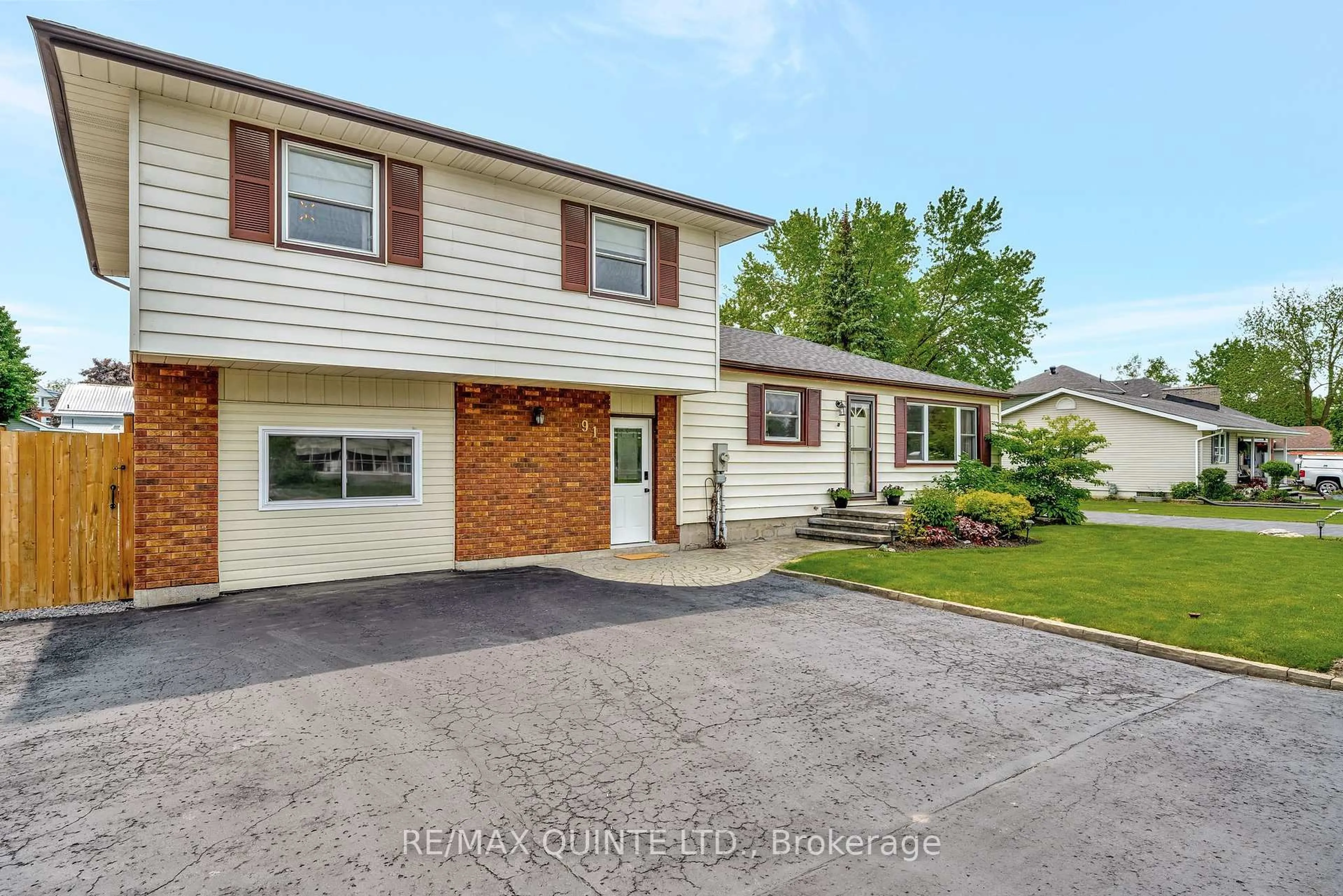91 Church St, Stirling, Ontario K0K 3E0
Contact us about this property
Highlights
Estimated valueThis is the price Wahi expects this property to sell for.
The calculation is powered by our Instant Home Value Estimate, which uses current market and property price trends to estimate your home’s value with a 90% accuracy rate.Not available
Price/Sqft$308/sqft
Monthly cost
Open Calculator
Description
Welcome to this stunning, fully renovated home in the heart of Stirling, set on a rare double lot with a heated inground pool and detached garage with two separate driveways. Loaded with features that make it an entertainers dream. With spacious rooms, luxurious outdoor amenities, and thoughtful updates throughout, this property offers the perfect blend of modern style and relaxed country living. Step inside through a spacious mudroom with built-in storage, leading to a convenient laundry area and a versatile ground-level family room or bonus space-ideal for a home office, playroom, or media room. The main floor impresses with its open-concept layout, featuring a beautifully renovated farmhouse kitchen with butcher block counters, stainless steel appliances, a large centre island, wet bar/coffee bar, and pantry. Patio doors off the kitchen lead directly to a two-tiered deck and the backyard oasis. The adjoining living and dining area is warm and inviting, featuring an electric fireplace with a stone surround. A stylish 2-piece powder room completes the main level. Upstairs, you'll find three comfortable bedrooms and a 4-piece bathroom. Step outside and be amazed- this home is built for entertaining. Enjoy summer days by the inground pool surrounded by a multi-level deck, relax in the screened-in three-season room, with its own electric fireplace or the landscaped fire-pit area. The fully fenced lot offers privacy, safety, and endless space for outdoor fun. The heated, detached garage fits two cars and includes a rear garage door (10ft x 7ft) that opens to a concrete pad and more yard space- ideal for hobbies or extra storage. This rare Stirling property combines charm, space, and luxury both inside and out. A true turnkey home, ready for summer entertaining and year-round enjoyment.
Property Details
Interior
Features
Main Floor
Pantry
2.79 x 3.5Kitchen
5.22 x 3.57Dining
4.33 x 3.66Living
4.6 x 3.4Fireplace
Exterior
Features
Parking
Garage spaces 2
Garage type Detached
Other parking spaces 4
Total parking spaces 6
Property History
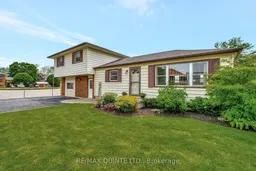 37
37