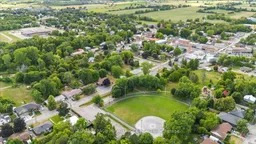Welcome to 76 Henry Street! This charming bungalow is perfectly situated on a large town lot along the babbling shores of Rawdon Creek, directly across from Henry Street Park and within walking distance to all amenities. Featuring a natural gas furnace, central air, water softener, and bright, sun-filled living spaces, this home offers three spacious bedrooms, two full bathrooms, and a beautiful kitchen with three convenient access doors leading outside.The walkout basement opens to a peaceful backyard oasis where you can relax and enjoy the sounds of nature, including the soothing babbling of the creek. Mature trees and perennial gardens add to the tranquil setting, perfect for entertaining or quiet moments. Enjoy the covered front porch, patio area, and vinyl windows for easy, low-maintenance living.This fantastic find in the heart of Stirling offers timeless small-town charm paired with everyday convenience. Stroll to grocery stores, banking, restaurants, and the Heritage Trail. Only 20 minutes to Belleville, Trenton, or the 401, and five minutes to the Trent River-this property truly has it all. Immediate possession is available!
Inclusions: fridge, stove, washer, dryer, window coverings
 45
45


