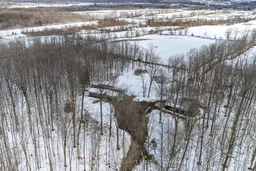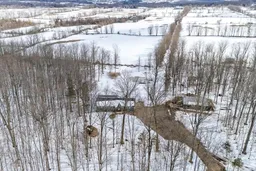9.5 acres of paradise with approximately 224 feet of road frontage @ 726 Sarles Road in sought-after Stirling. Love at first sight as you arrive from the treelined road & invited down the winding lane into the clearing, surrounded by mature timber & stunning pasture views. Bungalow living with spacious entry to the comfortable open plan. Oak kitchen cabinetry + large detached island provides the perfect prepping or entertaining space overlooking the living & dining with framed with wood beam accents. Updated flooring through this space to the 2 bedrooms on the main level + retreat like bath with corner shower & detached soaking tub. Stylish main floor laundry grants convenient laundry sink, storage, shiplap wall & live edge shelving. Bonus, the primary offers two piece ensuite privilege & large walk-in closet. The finished lower level provides a generous sized recreation room + 2 additional bedrooms & three piece bath. Fabulous storage options in the functional cold room, finished area under the stairs with dryer outlet if basement laundry is preferred & the large utility area, complete with propane furnace (2024), owned hot water heater & water softener. Countless exterior offerings include the covered front porch & rear deck with screened in gazebo. Relax around an evening fire on the flagstone patio with seasonal pond views attracting year round nature & picturesque field scenes beyond. The 820 sq ft detached garage is sure to impress with workbench & hydro + additional function under the attached lean-to. Fun for children as well, exploring the natural surroundings through the wooded trails offering a variety of species, Maples, Iron, Hickory & Ash to name a few. Additional exterior perks, metal roof (2020), central air (2024). Whether you are seeking a peaceful sanctuary or a fully functional home that caters to your lifestyle, this property seamlessly blends both worlds, making it a truly exceptional place to call home.
Inclusions: Refrigerator, Stove, Range Hood, Dishwasher, Washing Machine & Dryer, Rods, Curtains, Blinds, Hot Water Heater, Water Softener, Fixed Shelving in Garage, Porch Swing





