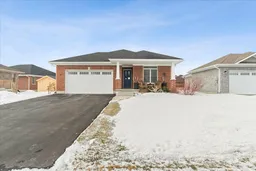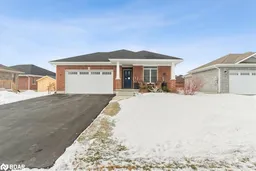Visit REALTOR website for additional information. Single level living at its best! The main floor features a living room, dining room, kitchen, pantry closet, laundry room, primary bedroom suite plus a second bedroom and 4-piece bath. The main living areas are open concept and flow beautifully into each other. The kitchen is a dream with double level cabinets, porcelain backsplash, leather finish granite countertops, double under mount sinks and seating on one side of the island. The living room has a tray ceiling with double doors out to the back deck with built in BBQ hook-up and screened gazebo. The Primary Bedroom Suite is carpeted with a walk-in closet and 3-piece ensuite. The basement is partially finished with a utility room and a 3rd bath roughed in. Lever door handles throughout. The property is landscaped with plenty of perennial gardens for low maintenance. No rentals - everything is owned! Balance of Tarion warranty.
Inclusions: Fridge, Clothes washer & dryer, Range, Dishwasher, microwave, ceiling fans, gazebo, Generlink hook-up, hot water heater, all window coverings





