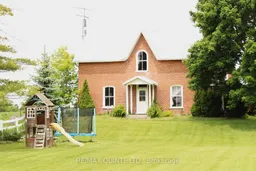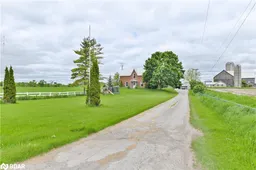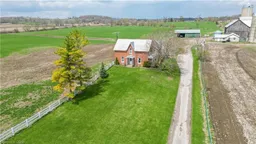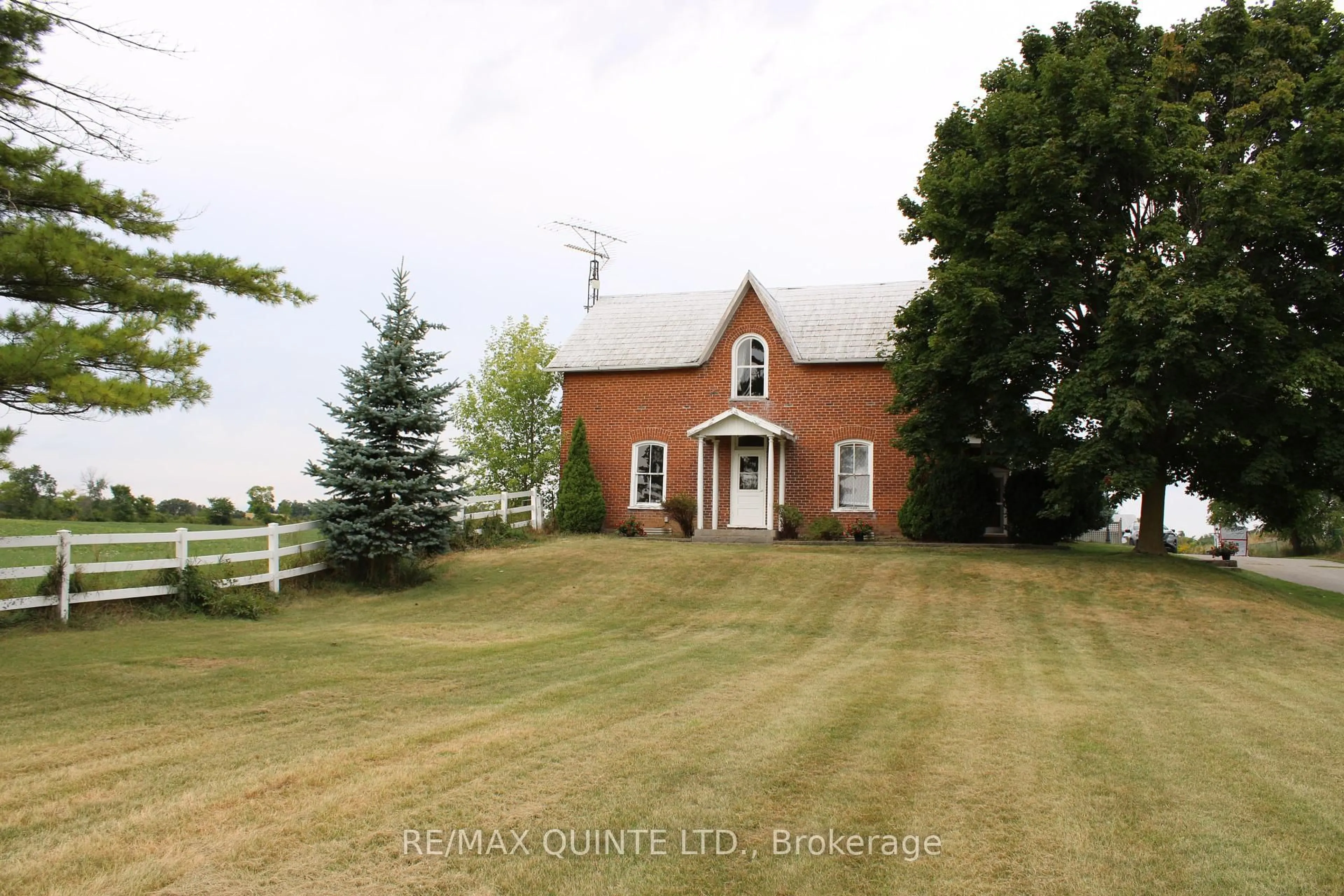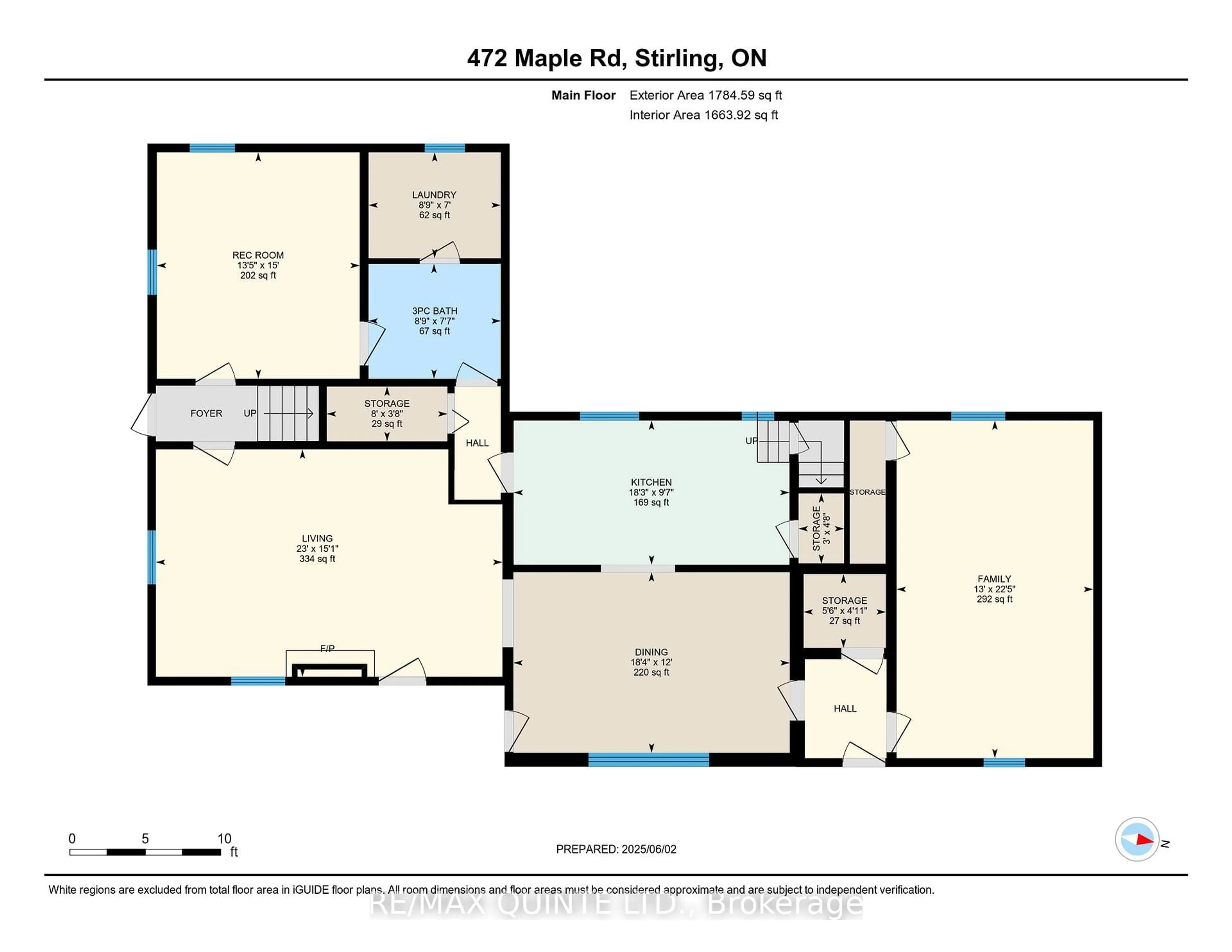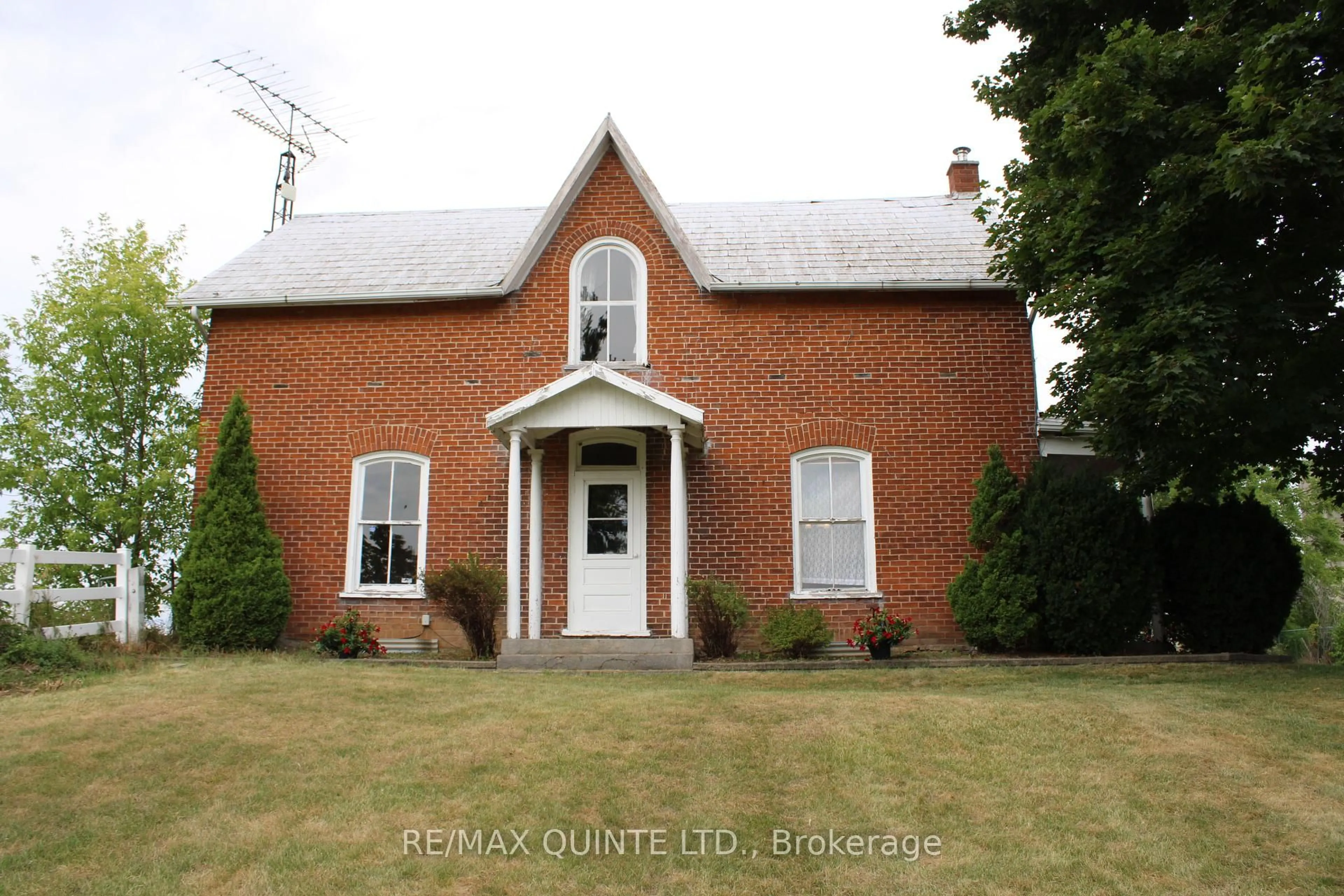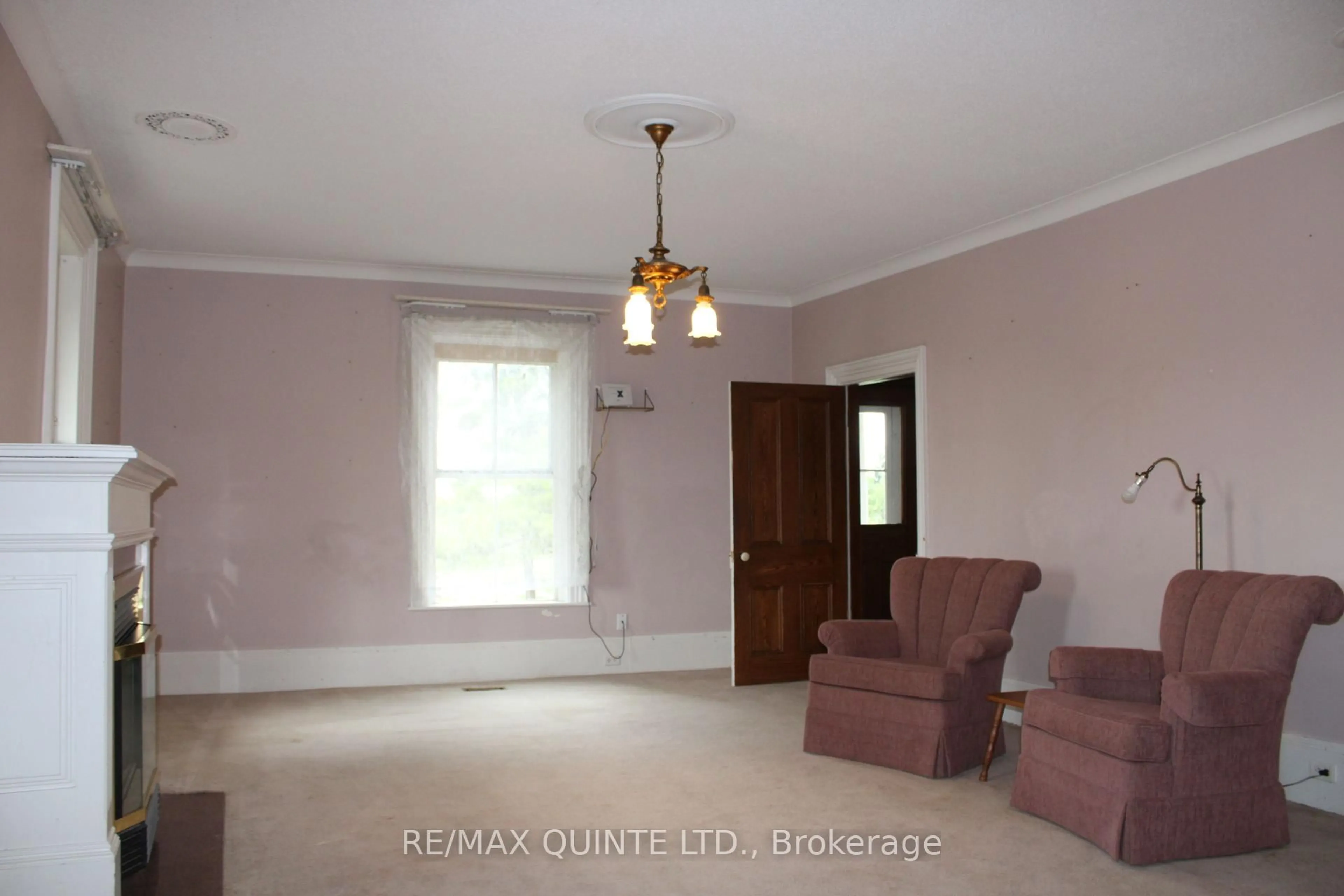472 Maple Rd, Stirling, Ontario K0K 3E0
Contact us about this property
Highlights
Estimated valueThis is the price Wahi expects this property to sell for.
The calculation is powered by our Instant Home Value Estimate, which uses current market and property price trends to estimate your home’s value with a 90% accuracy rate.Not available
Price/Sqft$198/sqft
Monthly cost
Open Calculator
Description
Tucked between two vibrant communities, Stirling and Campbellford, you can't beat the location of this delightful 5-bedroom century home, where you'll find the perfect blend of cozy charm and modern comfort! . Inside, you'll love the spacious main floor, which features a rec room, a separate living room, and a warm family room with an abundance of natural light, perfect for relaxation, a home office, or even a main floor bedroom with access to the main floor bath. The house features convenient amenities, including a main floor laundry and a bathroom, as well as an upstairs bath with a lovely clawfoot tub for those relaxing moments. The updated kitchen makes cooking a joy, showcasing how the old and new come together beautifully. On chilly nights, curl up by the propane fireplace in the living room, creating a cozy atmosphere to unwind. You'll also find the grand central staircase leading you upstairs, along with a hidden second staircase that adds a fun surprise to explore. The large primary bedroom with double closets and lots of natural light can be your personal sanctuary. High ceilings and tall baseboards, this home has it all! Other features include a paved driveway, updated wiring and plumbing, a UV light, and an owned hot water tank (HWT), as well as many newer windows, central air, and a new propane furnace installed in 2022. This home offers a unique opportunity to experience the tranquillity of country living while enjoying all the modern comforts. Nestled in the beautiful countryside, you can enjoy the soothing sounds of nature and the stunning views of rolling farmland all around. Don't miss your chance to make it your own, don't miss this chance to LOVE where you LIVE. Schedule a viewing today!
Property Details
Interior
Features
Main Floor
Other
1.49 x 1.66Dining
3.65 x 5.59Family
6.83 x 3.98Other
1.42 x 0.92Exterior
Features
Parking
Garage spaces -
Garage type -
Total parking spaces 12
Property History
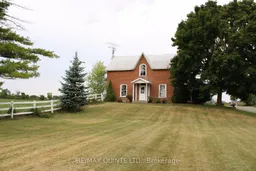 33
33