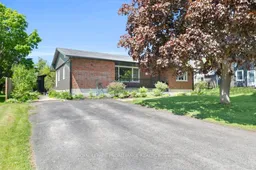Welcome to 44 Emma Street, Stirling!This beautiful all-brick executive bungalow sits on a large town lot in a quiet, family-friendly neighborhood. Offering the perfect blend of comfort and versatility, this home features a separate in-law suite with both private backyard access and a direct entrance from the main house ideal for multi-generational living or potential rental income.The shared laundry space is conveniently located between the two units.Beautifully renovated, this home boasts open-concept living with two full kitchens, each featuring granite countertops. The main level offers three spacious bedrooms, while the lower level includes an additional bedroom and a cozy living area with a gas fireplace. Natural light fills the home, and both levels feature full bathrooms the lower bath includes a relaxing Jacuzzi tub with shower. Includes generator for added peace of mind during power outages.Step outside to your backyard oasis, where you'll find a fully insulated office or studio space equipped with both heat and A/C perfect for remote work or hobbies. The front covered porch is perfect for morning coffees or winding down at the end of the day. The primary bedroom boasts a generous walk-in closet, while practical upgrades include a gas furnace, central air, 40-year shingles, and vinyl windows.Located just steps from Stirling's vibrant downtown, library, Henry Street Park, Heritage Trail, schools, the Mill Pond, and all amenities plus just 20 minutes to Belleville or Quinte West. A rare opportunity to enjoy modern living in a peaceful village setting.
Inclusions: Two fridges, two stoves, washer, dryer and dishwasher.
 46
46


