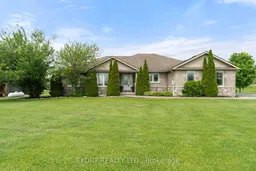Welcome Home to 385 Ridge Road, where a tree-lined circular drive sets the tone for this exceptional, just over 4 acres, property. Once inside, you are greeted by a bright foyer with ceramic tile and hardwood flooring that flows throughout. A cozy sitting area nearby that could also make for an excellent home office space. The true open-concept living, dining, and kitchen area boasts vaulted ceilings and a seamless flow, ideal for entertaining. The kitchen is a chef's dream, generous counter space, ample cabinets, and stainless steel appliances (stove is propane) & complete with a large island with built-in beverage fridge & wine cooler. The expansive primary bedroom features hardwood floors, dual walk-in closets, and a walkout to the deck. Indulge in the luxurious five-piece ensuite with a soaker AIR tub, (the lines are always blown out after each use) and a glass-and-ceramic spa-like shower. Two additional bedrooms on the main floor share an adjoining five-piece bath that includes each of their walk-in closets. Continuing on the Main floor you will find a combined laundry/mudroom and a two-piece powder room that add practicality to the layout. The unspoiled basement waits for your creativity to make it whatever you want! Right now, the Family Gym is set up. To start, you could take the Woodstove and create your new Rec Room around it, or an amazing In-Law Suite. Back on the Main floor you can step outside through the patio doors to a covered deck, perfect for relaxing while overlooking the picturesque tree-lined acreage and fire pit. Don't forget the spacious double car garage that offers room for a workshop and convenient access to both the main floor and basement. Small barn: 26'x17', half is open and the other half is closed with a Loft above for storage and a Lean To: 10'x17' for all your ATV "Toys". All this makes for a perfect blend of comfort, style, and function.
Inclusions: fridge, propane stove, washer, dryer, wine cooler & small beverage fridge in kitchen island, all light fixtures, garage door opener, wood stove, HWT is owned.
 45
45


