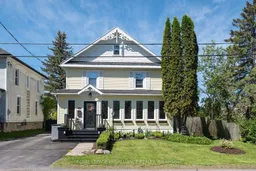This beautiful 2 storey, Century Home is situated on a quiet side street in the Village of Stirling with parkland and shops within walking distance. It has been restored and upgraded to perfection with its original historical detail maintained, with added features of a front entrance to all season sun-room with ceramic flooring. The bright main floor family room with French-doors leading out to a spacious tiered deck featuring a hot-tub, brick patio area and covered pergola area all great for relaxing and outdoor entertaining. Fenced yard with gardens and 20'x10' workshop and 10'x12 garden shed. The large front door foyer area showcases the original stair case leading up to 3 large bedrooms with closets and spacious 4 piece bath with whirlpool tub, separate shower, marble top vanity and cabinetry. The main level features the original hardwood floors, fabulous updated kitchen with granite counter tops leading to the formal dining room with adjourning formal living room featuring built-in shelves and extra storage. The basement area provides a workshop area and extra storage.
Inclusions: LG fridge, Samsung gas range, LG wash tower, hot-tub, smart blinds in 2 of the bedrooms, gas hot water tank owned.
 50
50


