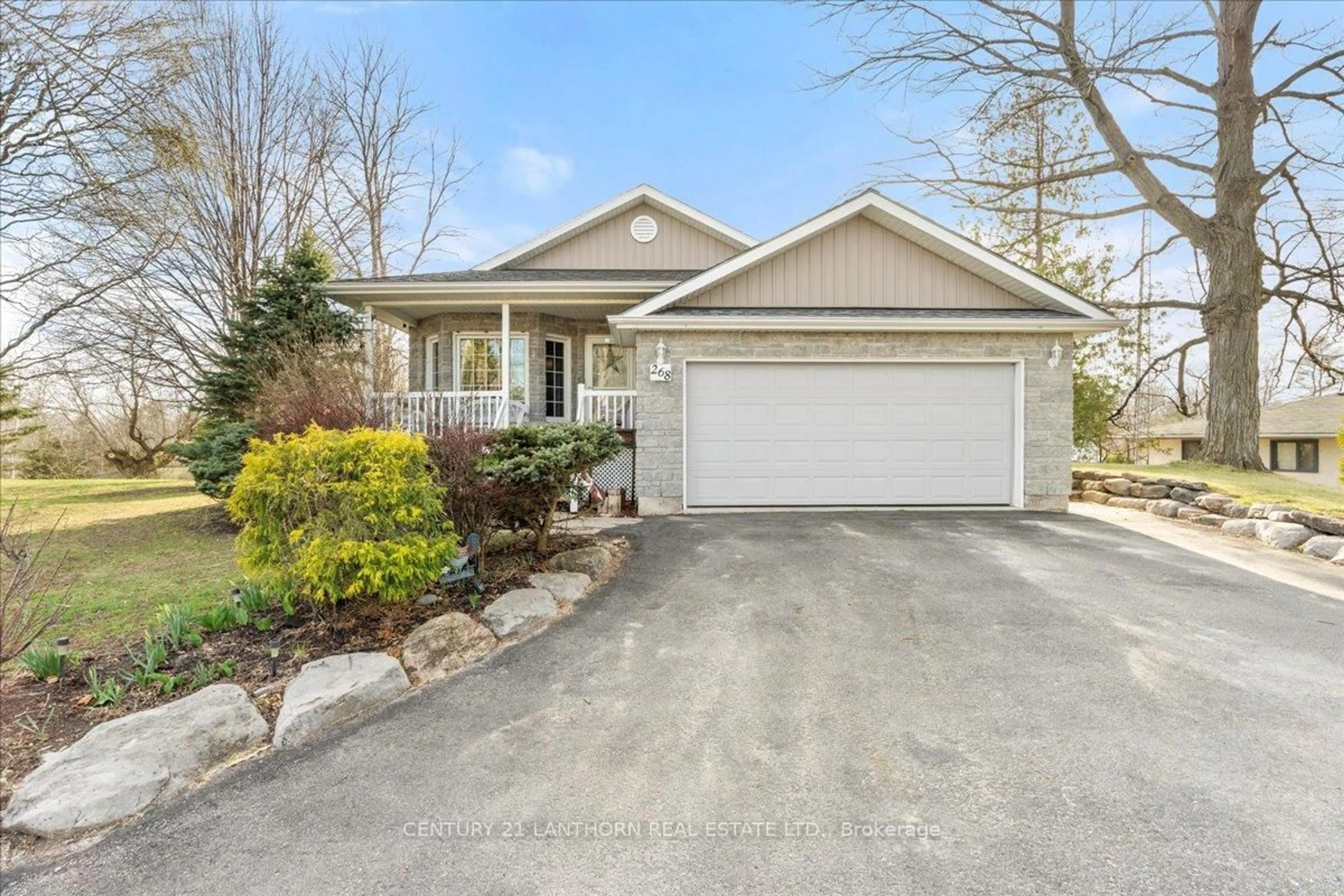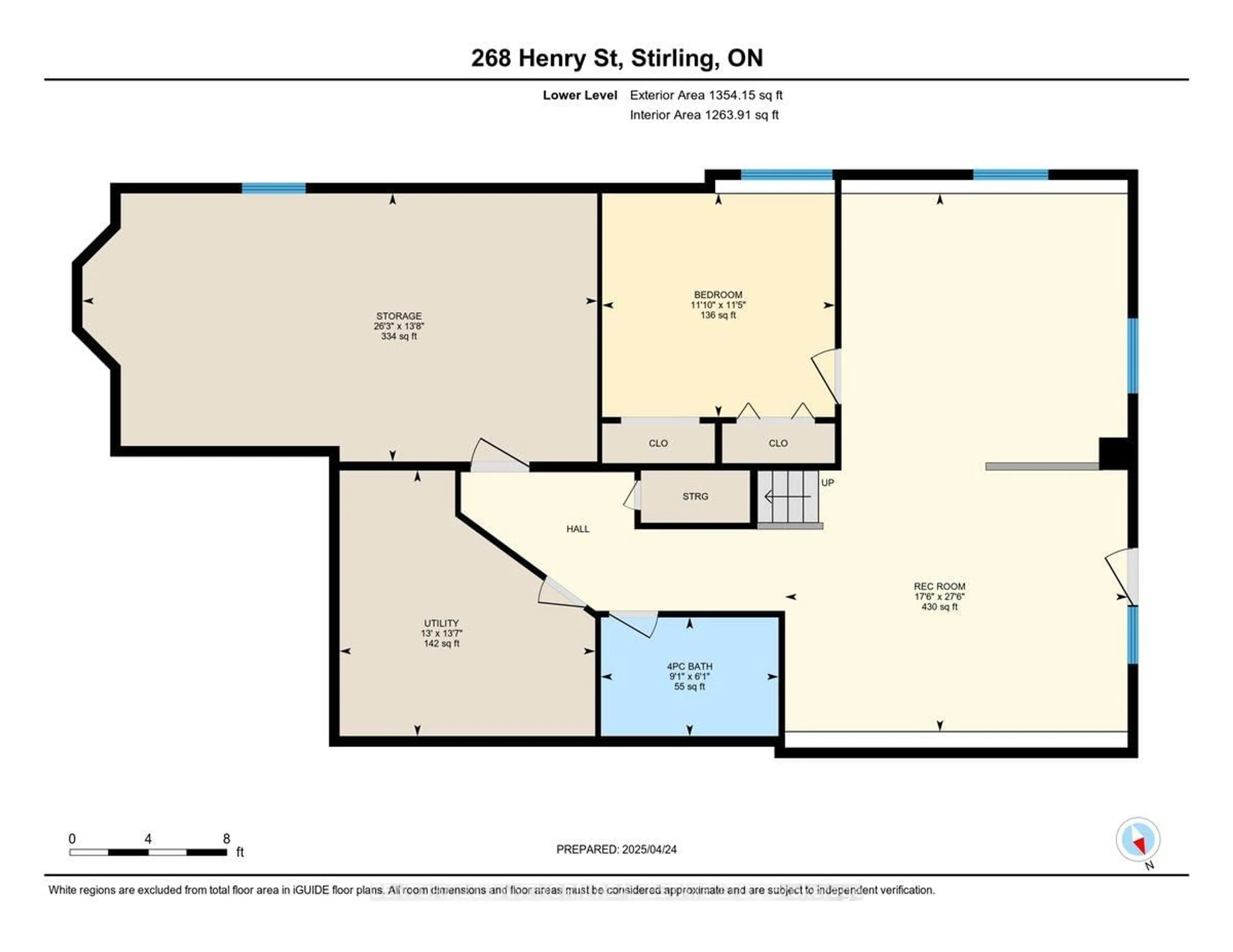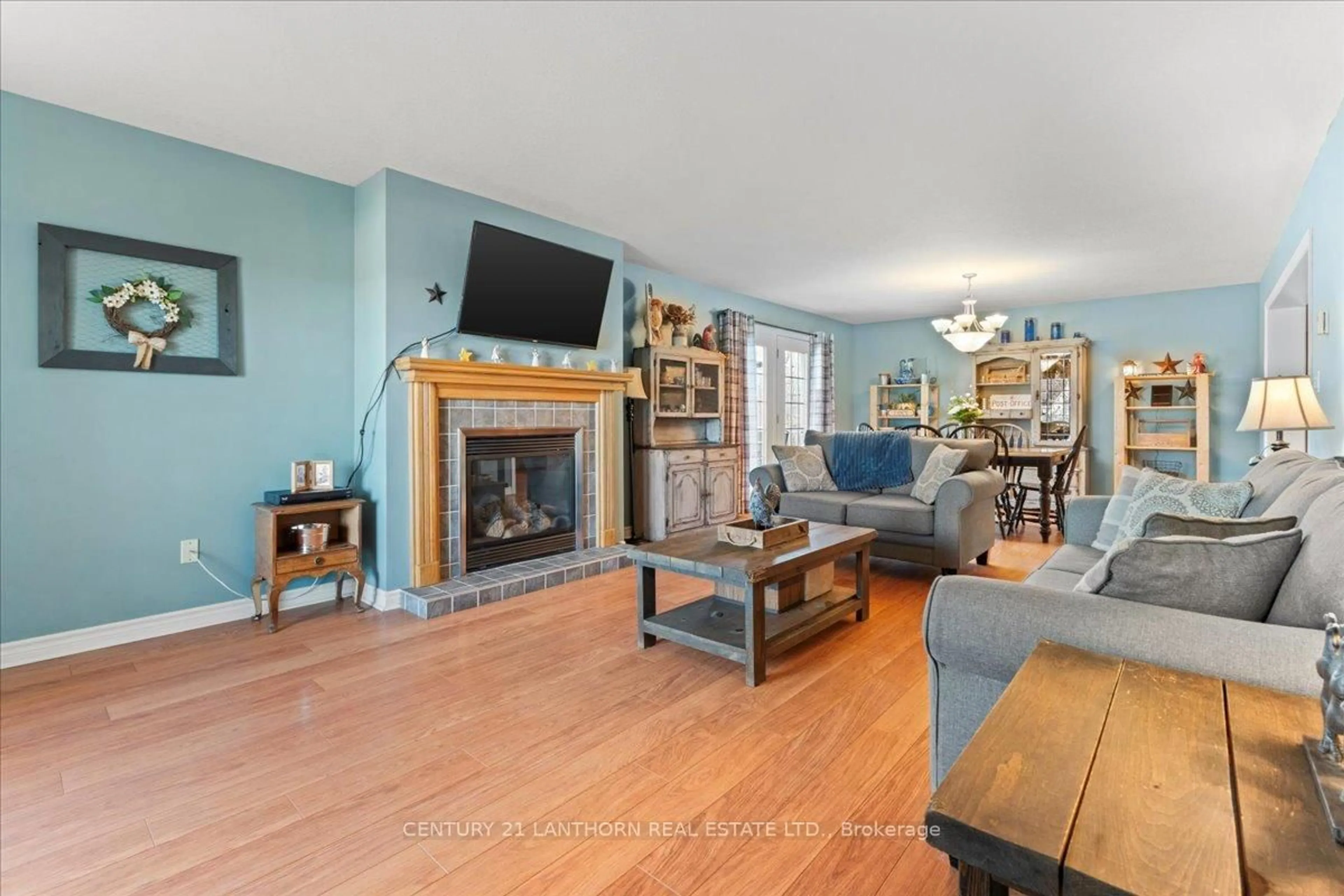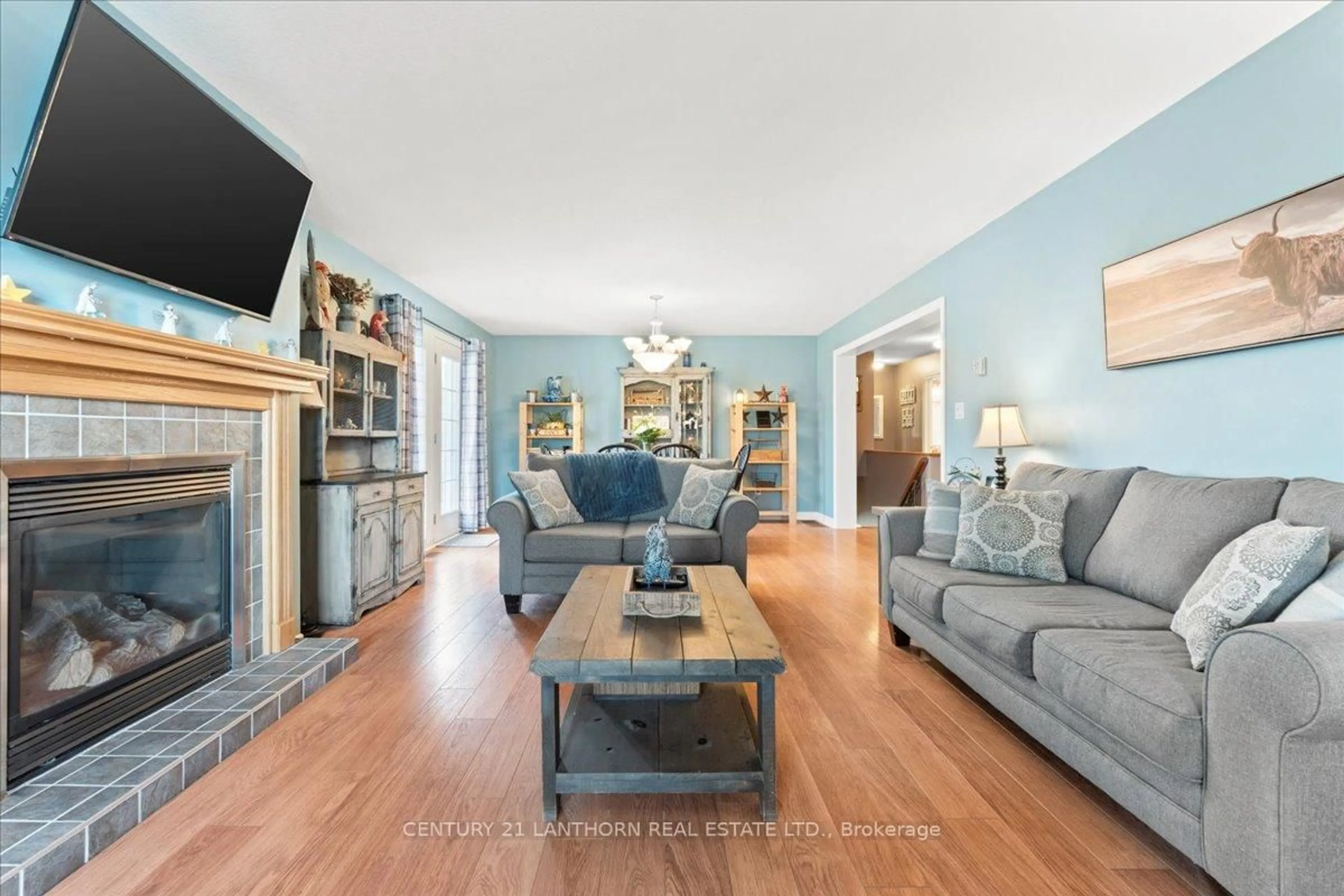268 Henry St, Stirling, Ontario K0K 3E0
Contact us about this property
Highlights
Estimated ValueThis is the price Wahi expects this property to sell for.
The calculation is powered by our Instant Home Value Estimate, which uses current market and property price trends to estimate your home’s value with a 90% accuracy rate.Not available
Price/Sqft$524/sqft
Est. Mortgage$2,860/mo
Tax Amount (2024)$5,334/yr
Days On Market11 hours
Description
Welcome Home to 268 Henry Street. This is an expansive 3 Bedroom, 3 Bathroom home situated on an oversized lot on a highly desirable street in the Village of Stirling. The main floor features open concept Living and Dining rooms with a gas fireplace and patio doors leading onto the side deck. The kitchen offers lots of counterspace and storage including a spacious kitchen pantry. A closet around every corner provides lots of storage space. The main floor Laundry/Mudroom allows direct access to the 2 car garage. A bright, oversized primary bedroom with primary bathroom and large walk in closet and a second bedroom with closet and main floor Bathroom round out the main level. The fully finished walkout basement with in law potential features a bright recreation room, the third bedroom with closet, a 4 piece Bathroom, utility room and a large workshop (which can easily be converted into a forth bedroom). The exterior features include interlocking and stone walkways and patios, a fully fenced in back yard, mature tress and gardens, and 2 garden sheds (1 with hydro). All of this backing onto environmentally protected land, only a short ride to the Millennium Trail and within walking distance to everything downtown Stirling has to offer! Do not miss out on this one. It will not last long!
Upcoming Open House
Property Details
Interior
Features
Main Floor
Laundry
1.56 x 3.62Access To Garage
Living
6.01 x 4.33Fireplace
Dining
3.55 x 4.33W/O To Deck
Kitchen
3.55 x 4.32Exterior
Features
Parking
Garage spaces 2
Garage type Attached
Other parking spaces 4
Total parking spaces 6
Property History
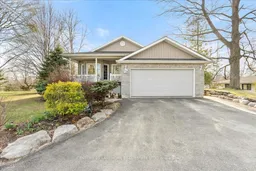 42
42
