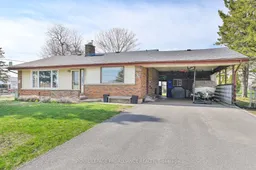**OPEN HOUSE TIME MOVED TO 2:00PM APRIL 26** Tucked away on a peaceful, street on the edge of town, where the only traffic jams involve kids on scooters and friendly neighbors congregating to chat, this charming 3-bedroom, 2-bathroom back-split is the kind of home that just feels right the moment you pull up. Step inside and you'll find a layout that's both cozy and spacious (yes, it can be both). The split-level design means everyone gets their own space without feeling too far away. From morning coffee in the bright kitchen to conversations in the main level living room to movie nights in the lower-level family room. Two gas fireplaces along with vaulted ceilings bring a touch of luxury to this practical family layout. The lower level also features a separate basement entrance, 3 piece bath, and laundry. The waterproofed second basement offers lots of dry storage space. And did we mention the location? If you're raising children, Stirling is where you want to be. This home is kitty-corner to the park, a short drive to the hockey arena, and in a top-rated primary school district. The little ones will be all set for a great start. Whether you're up-sizing, downsizing, or just-right-sizing, this home hits the sweet spot.
Inclusions: Refrigerator, gas stove, washer, dryer, hot water tank (owned), water softener, large shed.
 36
36


