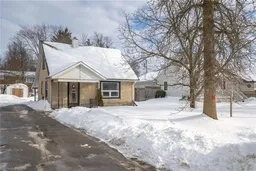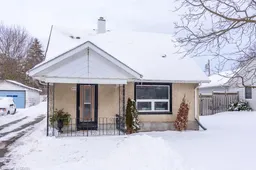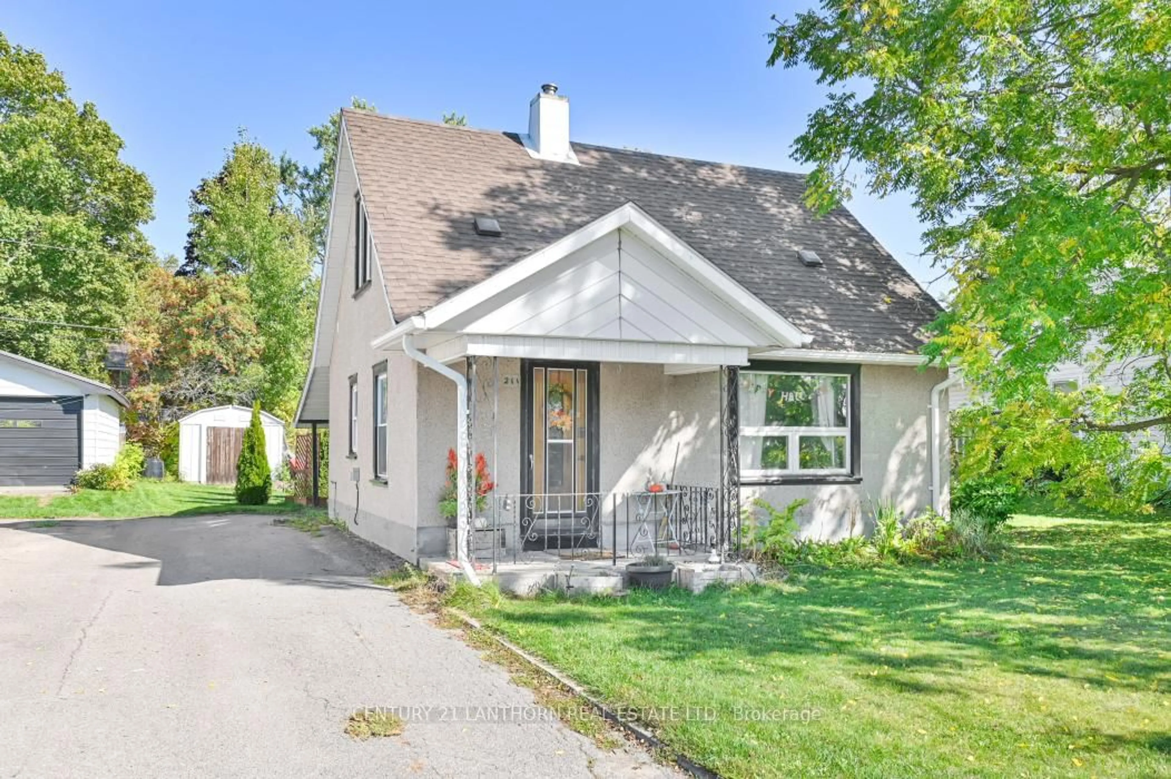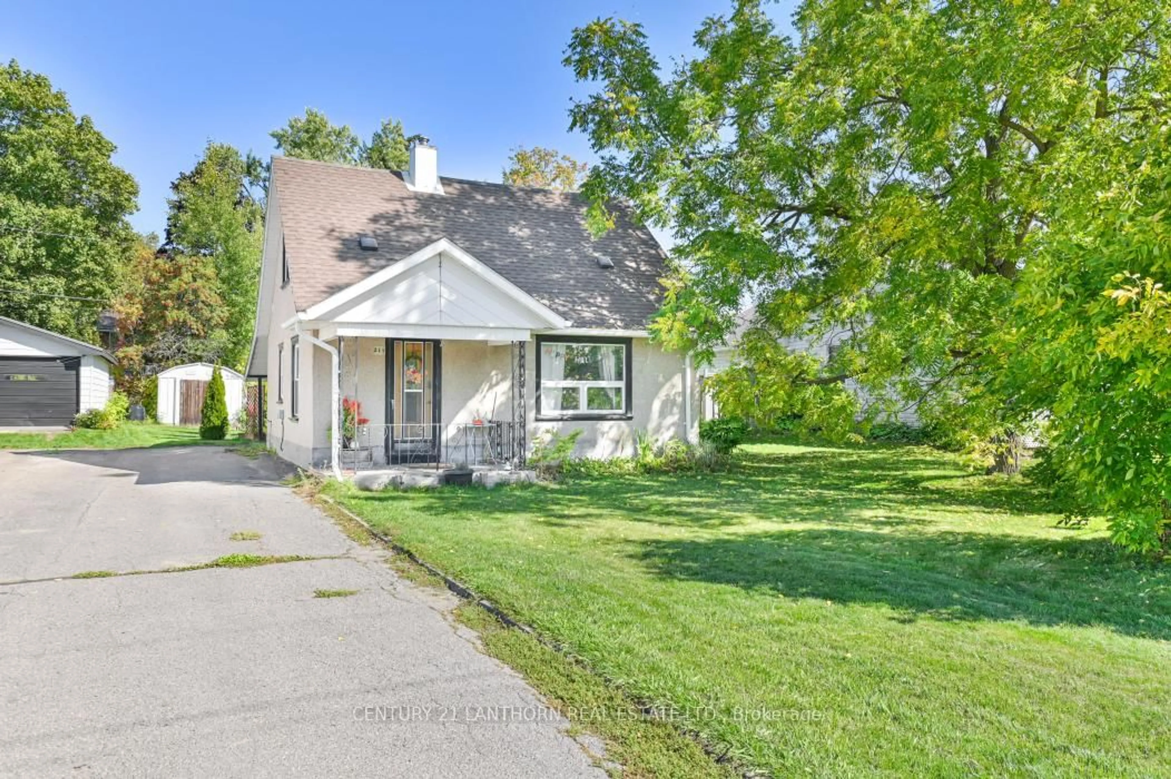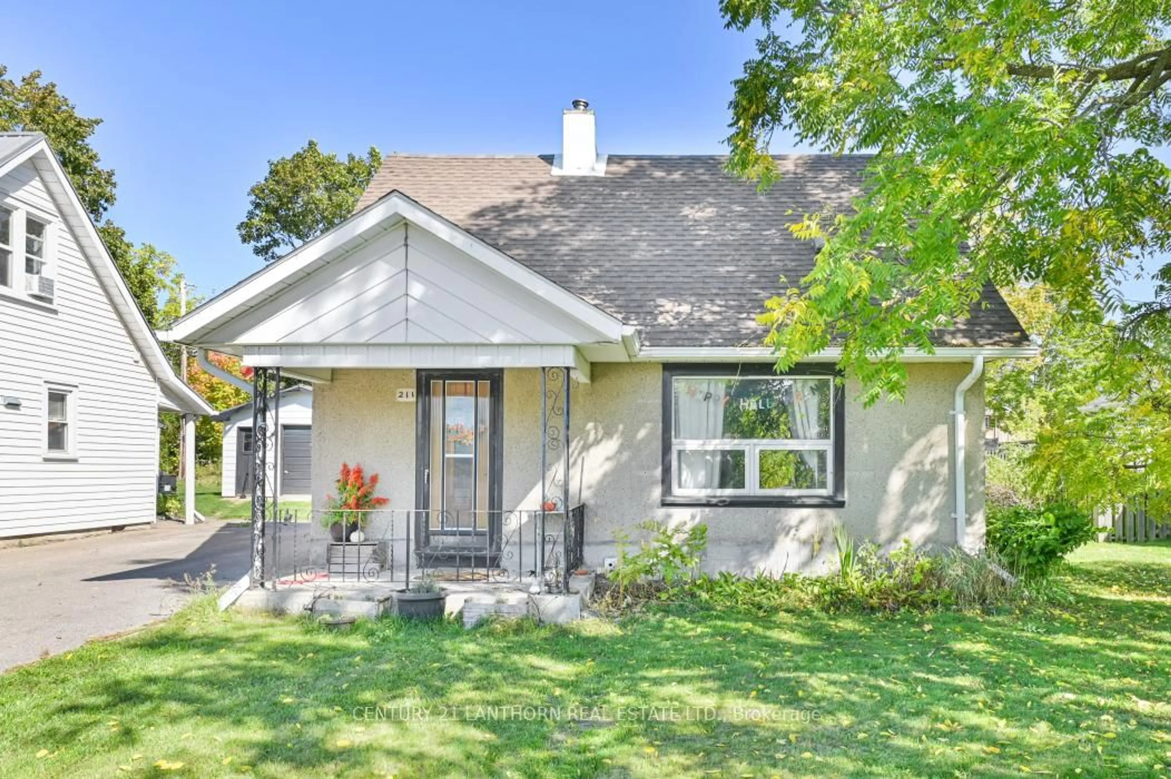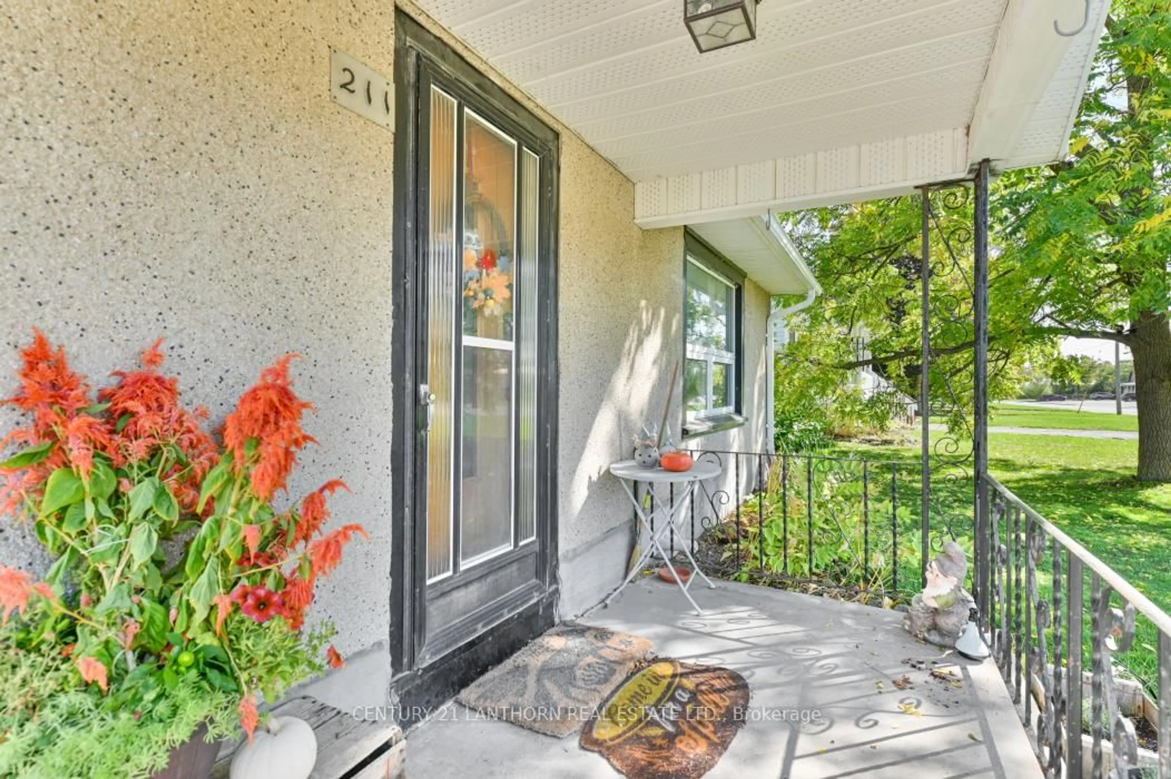211 North St, Stirling, Ontario K0K 3E0
Contact us about this property
Highlights
Estimated valueThis is the price Wahi expects this property to sell for.
The calculation is powered by our Instant Home Value Estimate, which uses current market and property price trends to estimate your home’s value with a 90% accuracy rate.Not available
Price/Sqft$465/sqft
Monthly cost
Open Calculator
Description
Attention 1st time buyers or anybody looking to downsize! A great opportunity to get into the market in village of Stirling. Check out this move-in ready 2 or 3 bedroom home with lots of updated features. The main level gives you hardwood floors, the option of a dining room or bedroom, living room, 4pc bath, plus kitchen and mudroom leading to back yard. Upper level boast 2 spacious bedrooms with hardwood flooring. The full basement is home to the laundry facilities, and offers great storage or an area to turn into a rec room if you desire. A level back yard with a storage shed and some elevated garden boxes for all the green thumbs. Natural gas furnace, A/C, updated 200 amp breakers and new water heater, plus a plug in for an electric car if needed. Close to the Loyalist County Hiking and Snowmobile Trail for walking, biking or ATV and snowmobile fun. 15 minutes to Belleville or CFB Trenton.
Property Details
Interior
Features
Main Floor
Kitchen
3.81 x 2.26Br
3.35 x 2.97Utility
2.87 x 2.81Living
4.87 x 3.35Exterior
Features
Parking
Garage spaces -
Garage type -
Total parking spaces 3
Property History
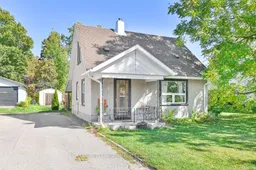 28
28