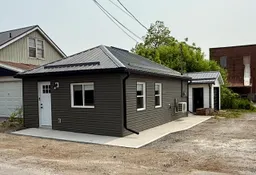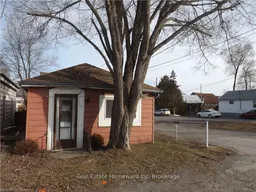This is one of the most affordable detached homes currently available in the Quinte region. Fully renovated, freehold, and priced under $300,000, this property offers an incredibly rare opportunity for first-time buyers, downsizers, or investors looking for lasting value in a walkable village setting.Located just steps from downtown Stirling, the home is bright, efficient, and move-in ready. Inside, you'll find a spacious walk-in closet, in-suite laundry, and a smart layout that makes everyday living feel effortless. Heating and cooling are handled by a ductless mini split, with electric baseboards providing additional warmth during colder months. Recent updates include a steel roof and vinyl siding, making the property easy to maintain and built to last.A detached single garage adds space for storage, parking, or workshop potential. Between the house and garage is a private courtyard, perfect for quiet mornings or small gatherings with friends. Its a charming outdoor area that feels tucked away while still being easy to care for.This location offers true convenience. The Stirling Festival Theatre, local cafés, restaurants, grocery stores, the public school, arena, and library are all within a few minutes' walk. Its a place where you can leave the car behind and still get everything done.This home works for buyers at every stage. First-time buyers can stop renting and start building equity. Downsizers get a simpler space without giving up comfort or independence. Investors will appreciate a turn-key rental in a market with strong demand and excellent tenant retention.Offers will be reviewed on Monday, June 16. Dont miss the chance to get into the market with a property this strong.
Inclusions: Fridge, Stove, Dishwasher, OTR microwave, Washer, Dryer, all window treatments seen, HWT





