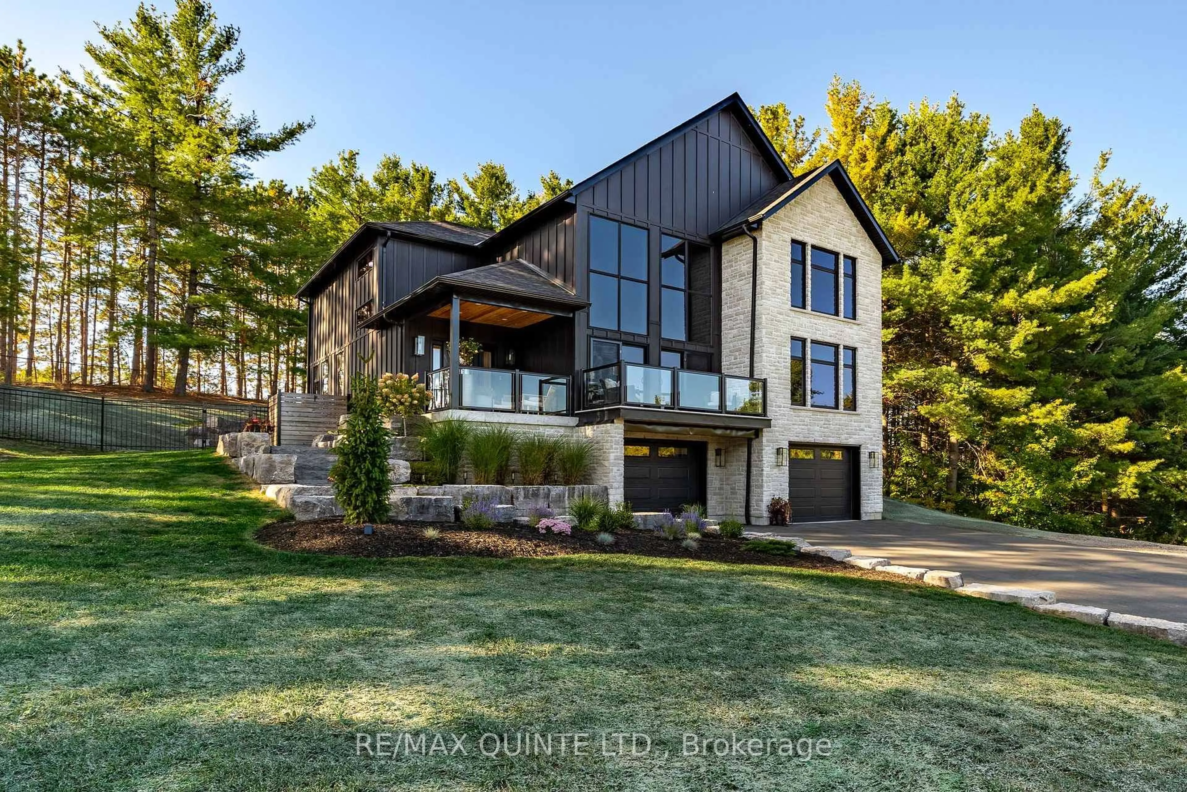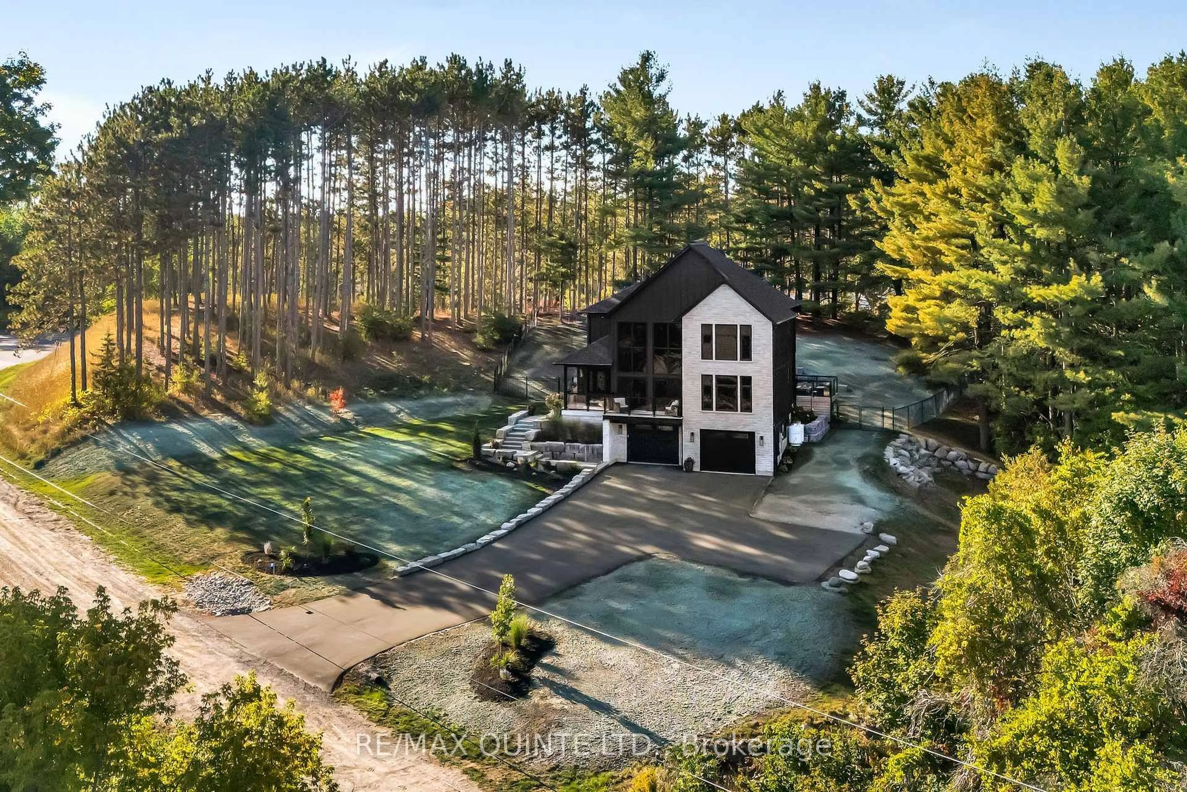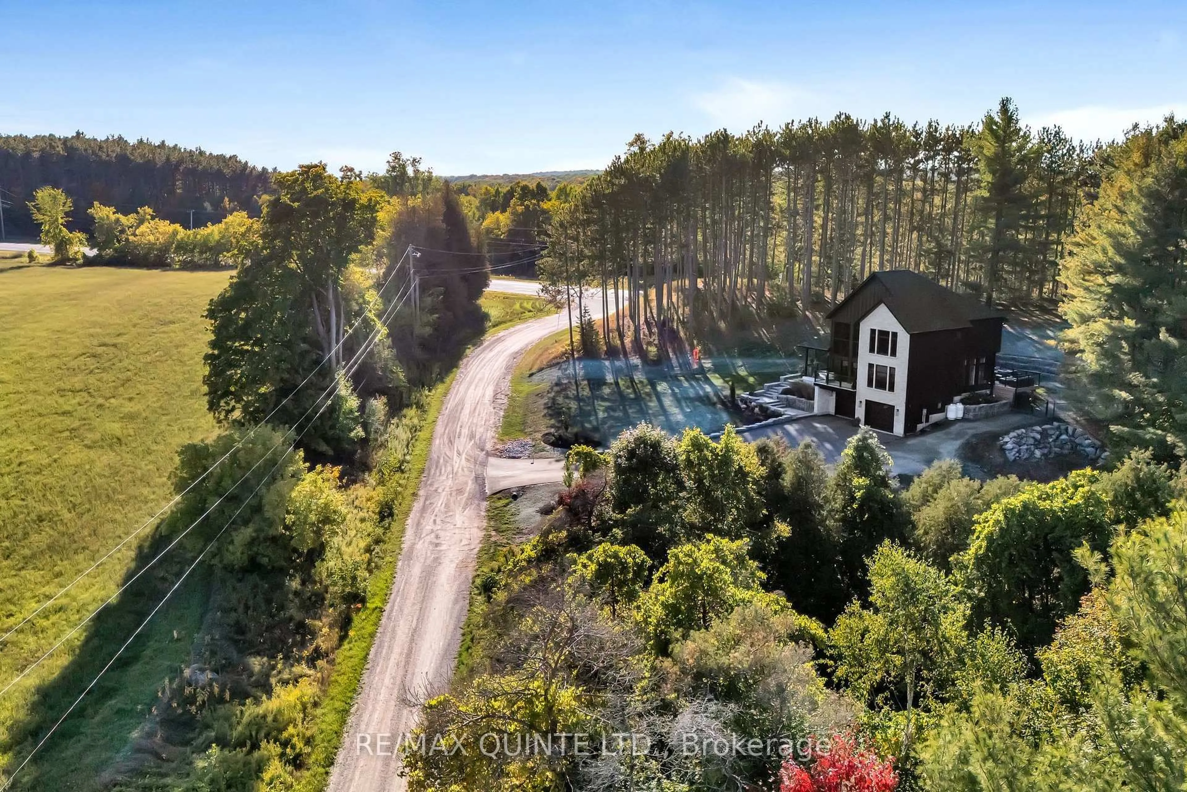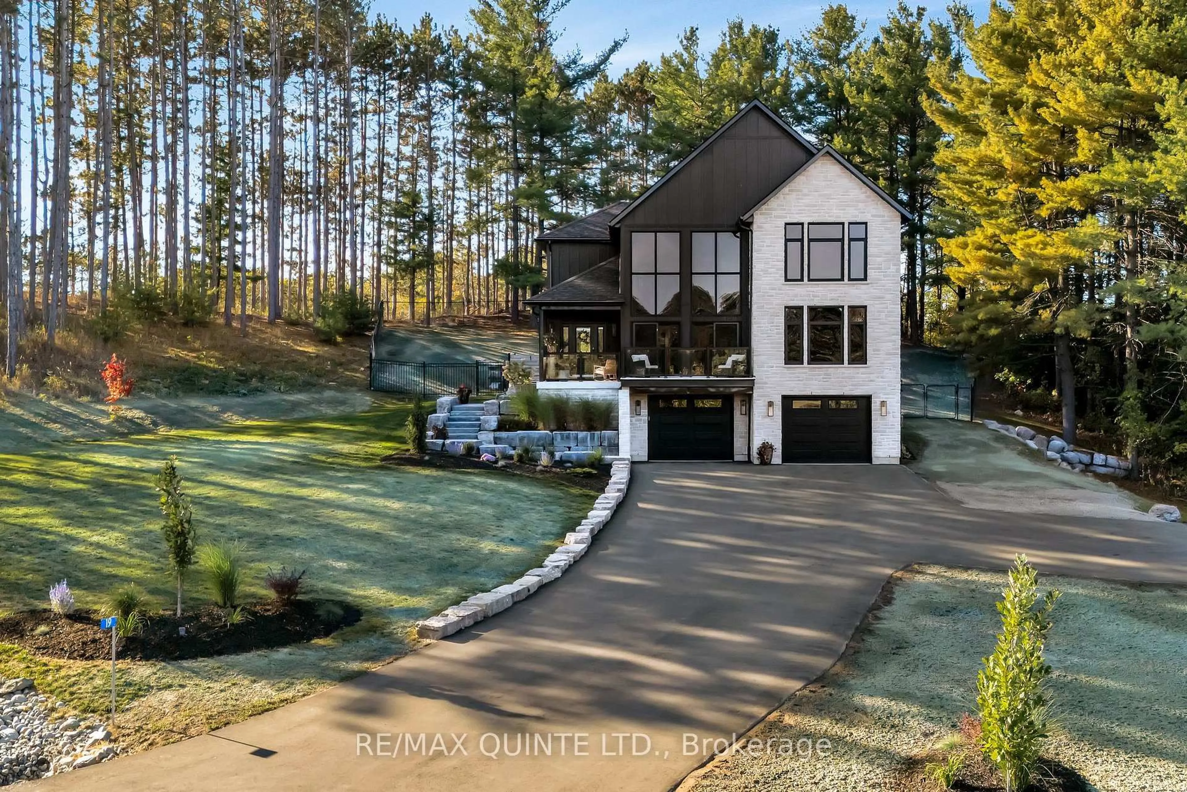19 Geen Rd, Thomasburg, Ontario K0K 3H0
Contact us about this property
Highlights
Estimated valueThis is the price Wahi expects this property to sell for.
The calculation is powered by our Instant Home Value Estimate, which uses current market and property price trends to estimate your home’s value with a 90% accuracy rate.Not available
Price/Sqft$458/sqft
Monthly cost
Open Calculator
Description
Welcome to a home that defines modern country luxury. Set on over a private acre, this architecturally striking residence combines timeless craftsmanship with todays most coveted finishes. Completed in 2022, the exterior makes an unforgettable first impression with its perfect balance of hand-cut stonework and board-and-batten siding, a design that blends rustic charm with sleek sophistication. Inside, every detail has been thoughtfully curated for those with discerning taste. The expansive, light-filled layout showcases 4 bedrooms and 3 bathrooms, offering an ideal balance of grandeur and comfort. Stone countertops throughout elevate the kitchen, baths, and laundry to a level of refinement rarely seen, while the chefs kitchen itself is a showpiece crafted for both gourmet entertaining and intimate family living.The open-concept main living space is anchored by soaring ceilings and breathtaking views of the surrounding landscape, making this home as inspiring as it is inviting. Each bedroom is designed as a private retreat, and the primary suite feels like a boutique hotel escape with spa-inspired finishes. Beyond the interiors, the property provides a rare opportunity for country living without compromise ample space for gardens, entertaining, or simply savouring the serenity of your own private estate.This home is more than just a place to live, its a statement of style, quality, and vision. For the client who expects nothing short of extraordinary, this property is a knockout in every sense of the word.
Property Details
Interior
Features
Main Floor
Foyer
2.87 x 2.0Kitchen
6.6 x 4.68Br
4.54 x 4.48Bathroom
2.69 x 2.513 Pc Bath
Exterior
Parking
Garage spaces 3
Garage type Other
Other parking spaces 7
Total parking spaces 10
Property History
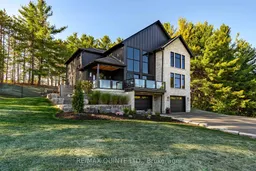 50
50
