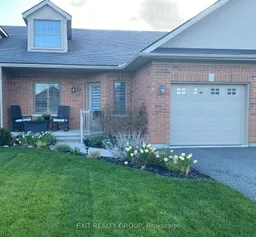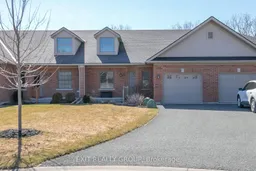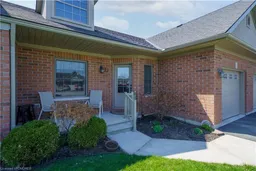Welcome to your next chapter in the beautiful community of Stirling just 2 hours from Toronto and offering the perfect blend of comfort, style, and small-town charm. Step inside to find an inviting open-concept main level filled with natural light and gleaming hardwood floors. The kitchen is both stylish and functional, featuring a dedicated prep area, premium appliances, and a layout designed for everyday living & entertaining. A show-stopping light fixture sets the tone in the dining area, adding warmth and sophistication to your gatherings. Thoughtful upgrades are found throughout the home, including custom California closets, upscale window treatments, and smart storage solutions that elevate both form and function. The spacious primary bedroom includes a walk-in custom-designed closet and a private ensuite, while a second bedroom and a well-appointed laundry room with inside access to the garage complete the main floor. The fully finished lower level offers even more living space with a cozy family room, a third bedroom, a flexible office or storage room, and additional storage areas to suit your lifestyle. Step outside to your own private oasis - a beautifully landscaped backyard with a large deck, perennial gardens, an irrigation system, and generous green space perfect for relaxing or entertaining. Curb appeal shines with the timeless charm of the brick exterior, while the location offers unmatched community amenities. Stirling is a vibrant and growing village known for its strong sense of community, family-friendly programs, and annual events like the Stirling Agricultural Fair and Santa Claus Parade. You'll also find a new public school, a renovated arena and library, and a dedicated volunteer fire department led by a full-time Fire Chief - a testament to the community's commitment to quality living. This isn't just a home - its a lifestyle in one of the areas most desirable neighbourhoods. Come see what makes Stirling such a special place to call home.
Inclusions: Fridge, Stove, Dishwasher, Microwave, Washer, Dryer, Freezer in Basement, Generator, Remote for blinds






