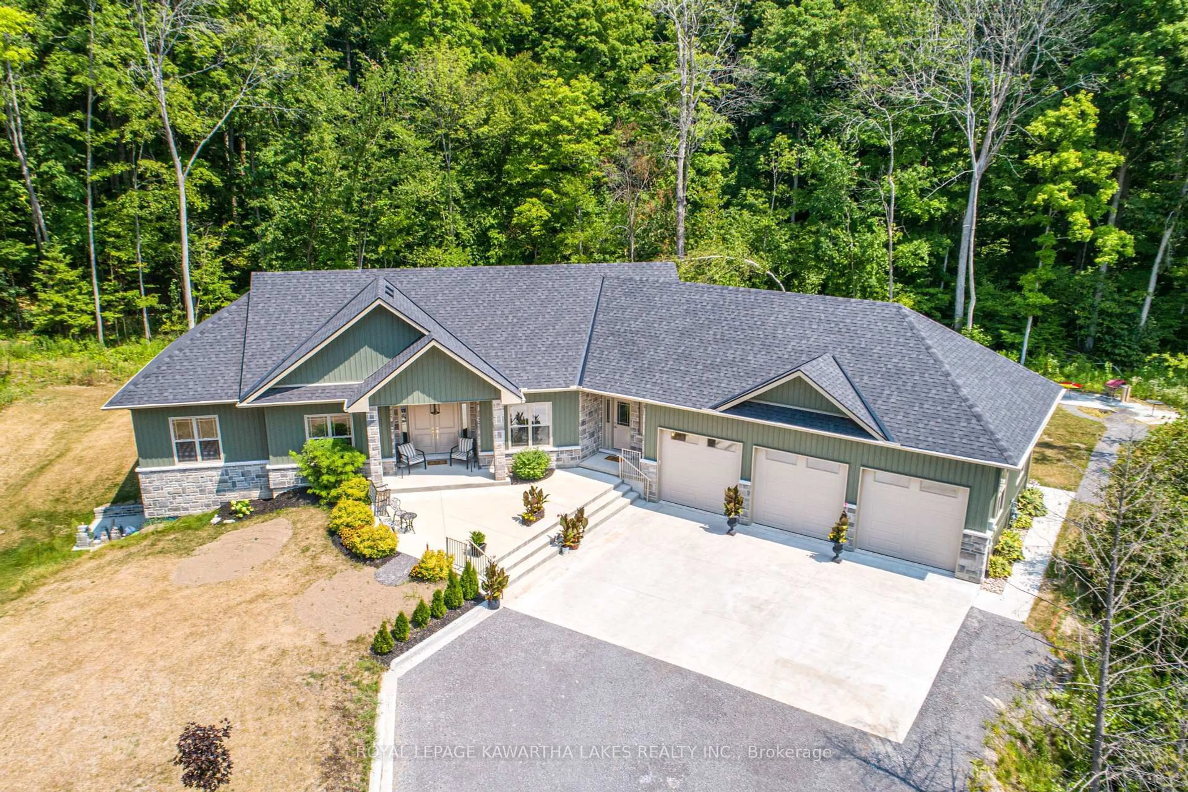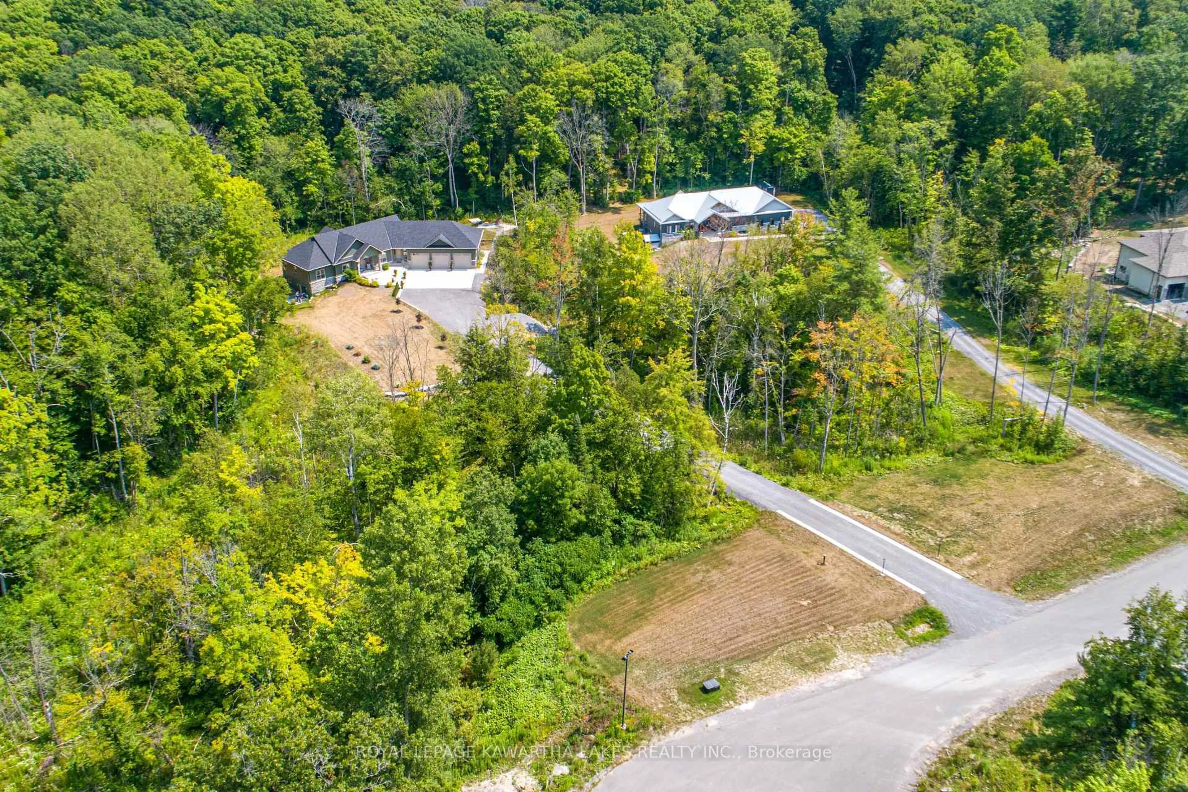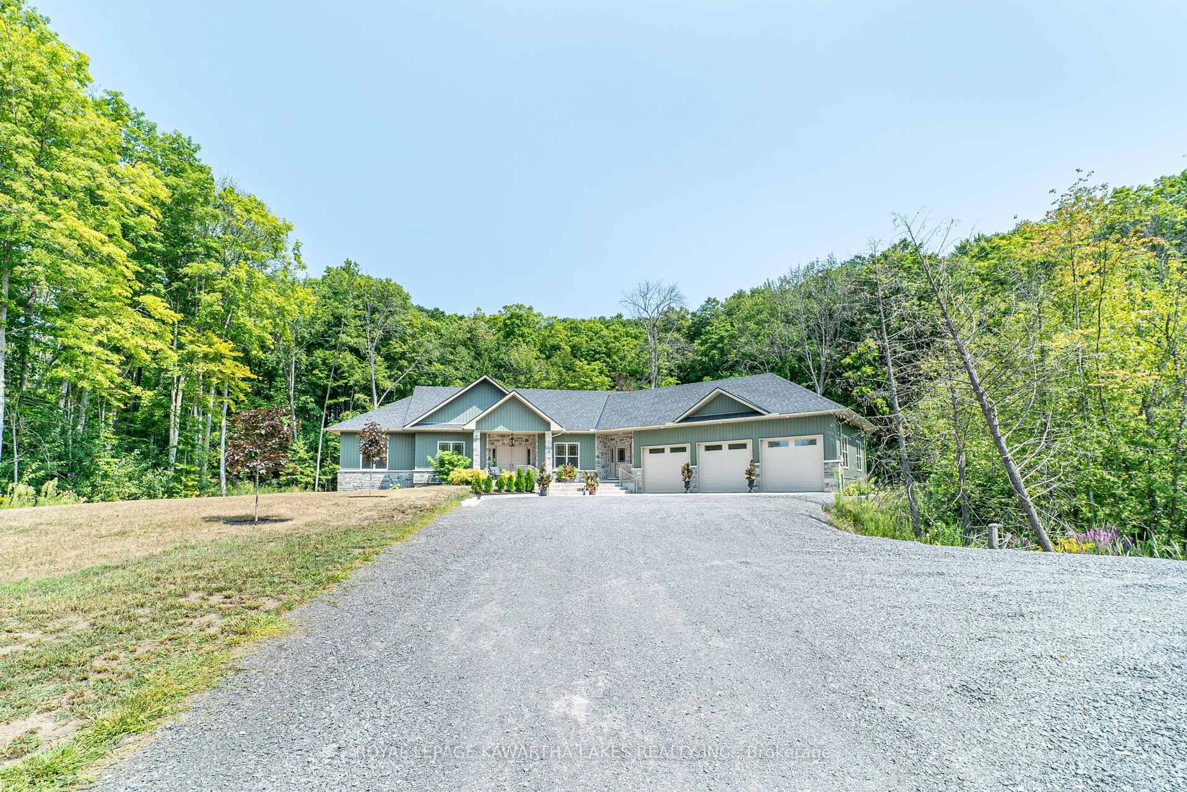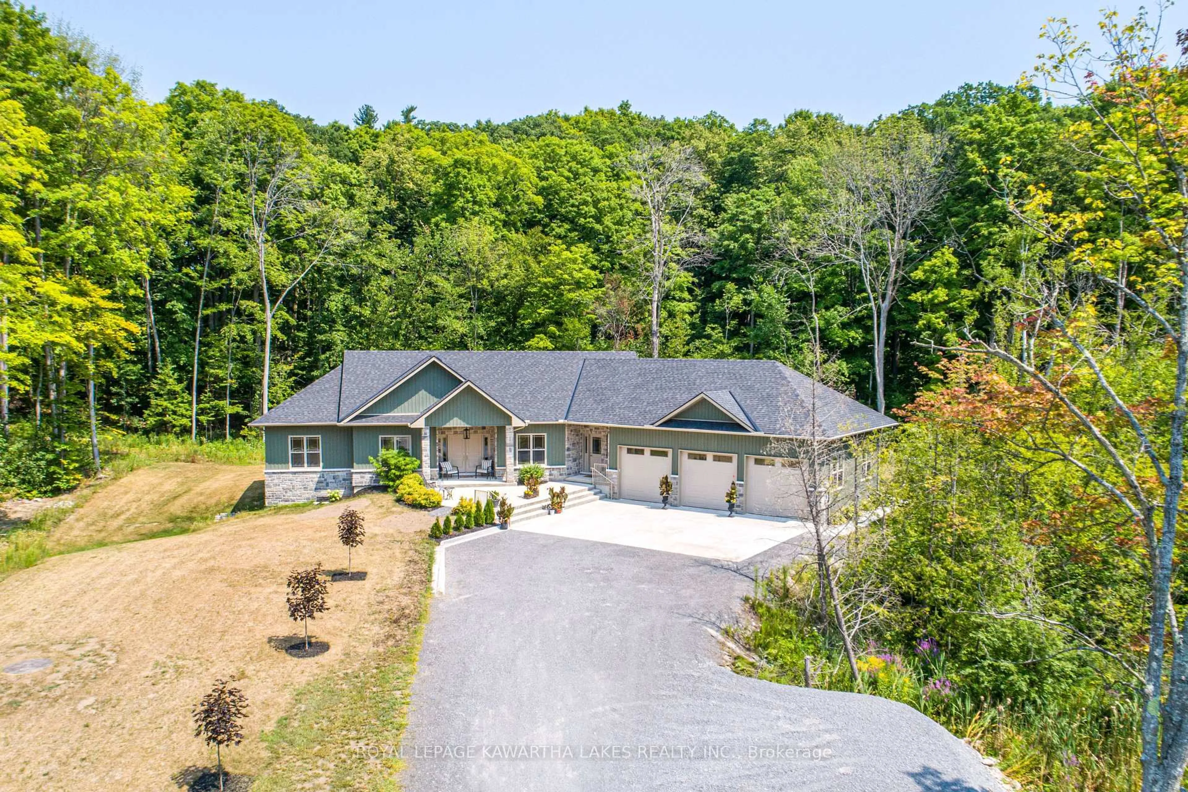18 New Pierce Dr, Stirling, Ontario K0K 3E0
Contact us about this property
Highlights
Estimated valueThis is the price Wahi expects this property to sell for.
The calculation is powered by our Instant Home Value Estimate, which uses current market and property price trends to estimate your home’s value with a 90% accuracy rate.Not available
Price/Sqft$517/sqft
Monthly cost
Open Calculator
Description
Custom-built bungalow on a stunning 1.6-acre lot in Stirling, offering over 2000 sq ft of living space on the main floor. The thoughtful layout includes a welcoming foyer, a laundry room/mud room with walkout to the oversized 3-car garage, a 2-piece bath, and an open-concept kitchen and dining area with quartz countertops, wet bar, and a seamless flow into the living room with gas fireplace. There's also a den, perfect for a home office, and a spacious primary suite with a walk-in closet and a 4-piece ensuite with double sinks and a glass shower. Two additional bedrooms feature double closets with built-in shelving and another 4-piece bathroom complete the main floor. The walkout basement is partially finished, adding a large rec room, family room with electric fireplace, 3-piece bath, cold room, and utility space. Outside, enjoy a long private driveway, large deck for entertaining, and peaceful surroundings close to town. Bell Fibe Internet is available
Property Details
Interior
Features
Main Floor
Laundry
2.5 x 6.5W/O To Garage / Double Closet / Vinyl Floor
Bathroom
1.7 x 1.72 Pc Bath / Vinyl Floor
Kitchen
5.4 x 6.7Combined W/Dining / Wet Bar / Quartz Counter
Foyer
2.4 x 3.3Closet / Vinyl Floor
Exterior
Features
Parking
Garage spaces 3
Garage type Attached
Other parking spaces 6
Total parking spaces 9
Property History
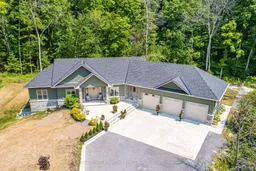 44
44
