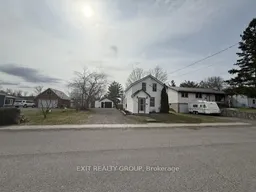Discover your perfect retreat at 156 Henry Street, nestled on a peaceful, low-traffic road just steps from downtown Stirling. This charming home offers a blend of modern updates and classic character. Inside, you'll find traditional hardwood floors, high baseboards, and a spacious living room that seamlessly connects to the generous dining room. Enjoy the convenience of a main-floor 4-piece bathroom with laundry. Just off the kitchen, step outside to a private, fully-fenced backyard, complete with a lovely patio area and an above-ground pool (2020), perfect for cooling off on hot summer days. Upstairs, you'll find two cozy bedrooms and a convenient 2-piece bathroom. Recent upgrades include a gas furnace, central air (2021), fascia, soffit (2025) and custom bedroom doors, adding both comfort and style. The main water line has also been replaced (2022), ensuring peace of mind. The metal roof was replaced in 2019. Located just a stone's throw from a public park and walking distance to Stirlings vibrant downtown, this home is in a family-friendly neighbourhood. Conservation areas, perfect for hiking and exploring, are just a short drive away. With a large, fenced yard that's perfect for pets. Spend your days soaking in the sun on the deck, cooling off in the pool, and enjoying your private backyard.
Inclusions: Fridge, stove, dishwasher, washer, dryer - all appliances 'as is'; window coverings and rods, bathroom mirrors, pool & equipment, owned furnace and central air



