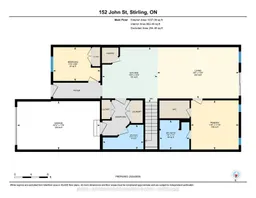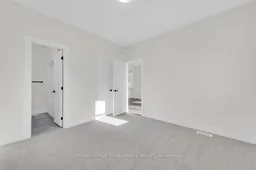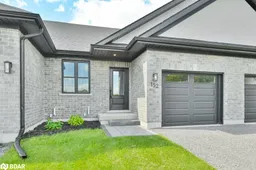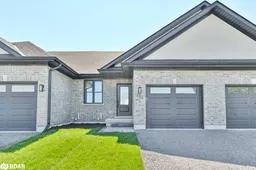This stunning custom all-brick bungalow with a single car garage is an open-concept gem. The beautifully designed kitchen features an island with quartz countertops, making it perfect for entertaining or enjoying family meals. The primary bedroom boasts a spacious walk-in closet and an en-suite bathroom that includes a glass shower for a luxurious touch. The home offers two spacious bedrooms, two full bathrooms, with a rough-in for a third bathroom. A 4-pieceensuite complements the primary bedroom, while the main bathroom is a full 3-piece. The property is equipped with modern comforts such as air conditioning, hot water on demand, and a garage door opener with remotes. It also comes with a Tarion Warranty and a paved driveway.Situated just 15 minutes from Highway 401, Belleville, and Trenton, and only 5 minutes from the Trent River, this home is in an ideal location. Residents can enjoy the convenience of walking to nearby shopping centers, dog parks, grocery stores, pharmacies, doctors' offices,banks, schools, and the scenic Heritage Trail. Take a drive over the picturesque Oak Hills,and discover a home that promises not to disappoint
Inclusions: none






