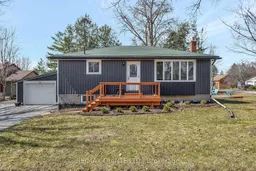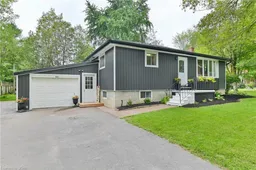Fully renovated and full of charm, 144 Edward Street in Stirling blends rustic warmth with modern comfort in one of the area's most peaceful small towns. Located just 25 minutes from CFB Trenton and within walking distance to groceries, restaurants, and cafes, this home is set in a welcoming community surrounded by the rolling hills of farmland. Inside, the home offers a modern-rustic aesthetic with thoughtful upgrades throughout, including black hardware, upgraded light fixtures, and beautiful flooring, which sets the tone. The living room features wood ceilings and a live-edge window sill in the large east-facing bay window, filling the space with morning light. The eat-in kitchen offers ample cabinet and storage space and stainless steel appliances. The updated 4-piece bathroom is functional and stylish, with great lighting for getting ready in the morning. Two spacious bedrooms complete the main level. Downstairs, you'll find a large rec room, ample storage under the stairs, and a flex space that could serve as a third bedroom, gym, or office. A rough-in for a second bathroom adds future potential, and the unfinished mechanical/laundry room offers even more storage. Outside, enjoy dark modern siding, a beautiful front porch, raised garden beds, a fire pit area, and an attached tandem garage with front and rear doors, ideal for vehicles, tools, or toys. Set on a large in-town lot with municipal water and sewer, this home is surrounded by mature trees and excellent neighbours, offering a true sense of community. Located on a school bus route in a family-friendly area, this property is ideal for first-time buyers, downsizers, professionals, or a small family looking to settle into something special and turnkey. Book your showing today and be the lucky person to call 144 Edward Street your next home.
Inclusions: Stove, washer, dryer, microwave range hood, fridge, dishwasher.





