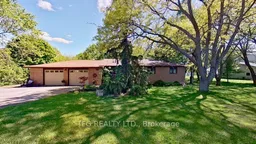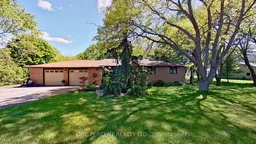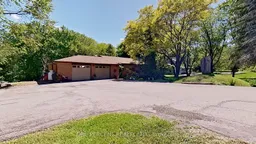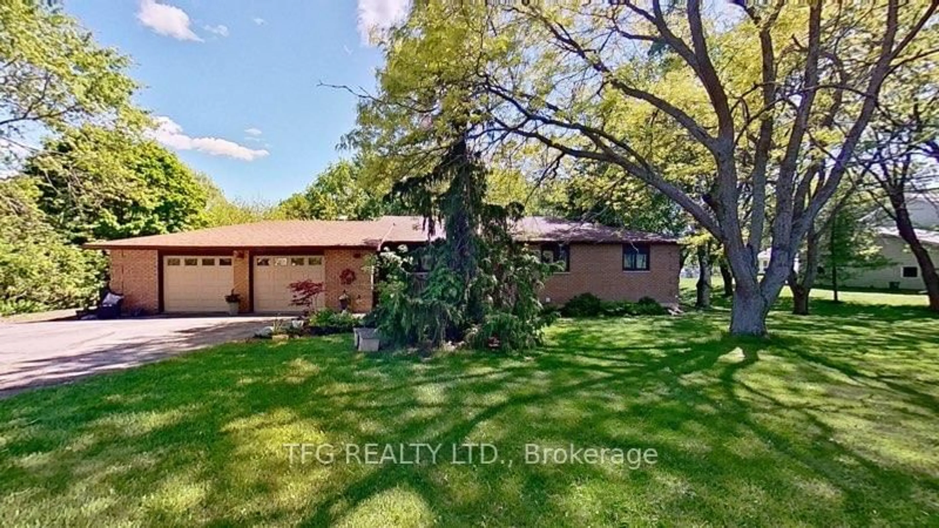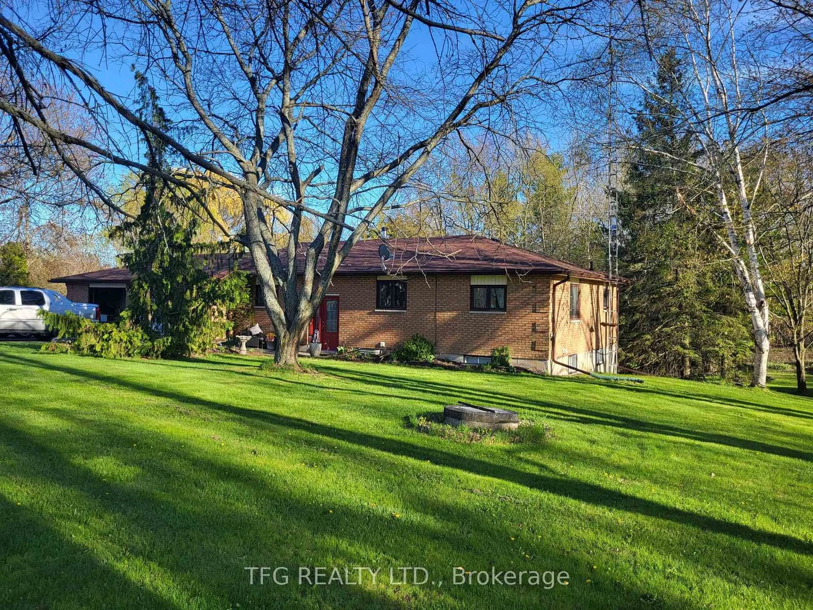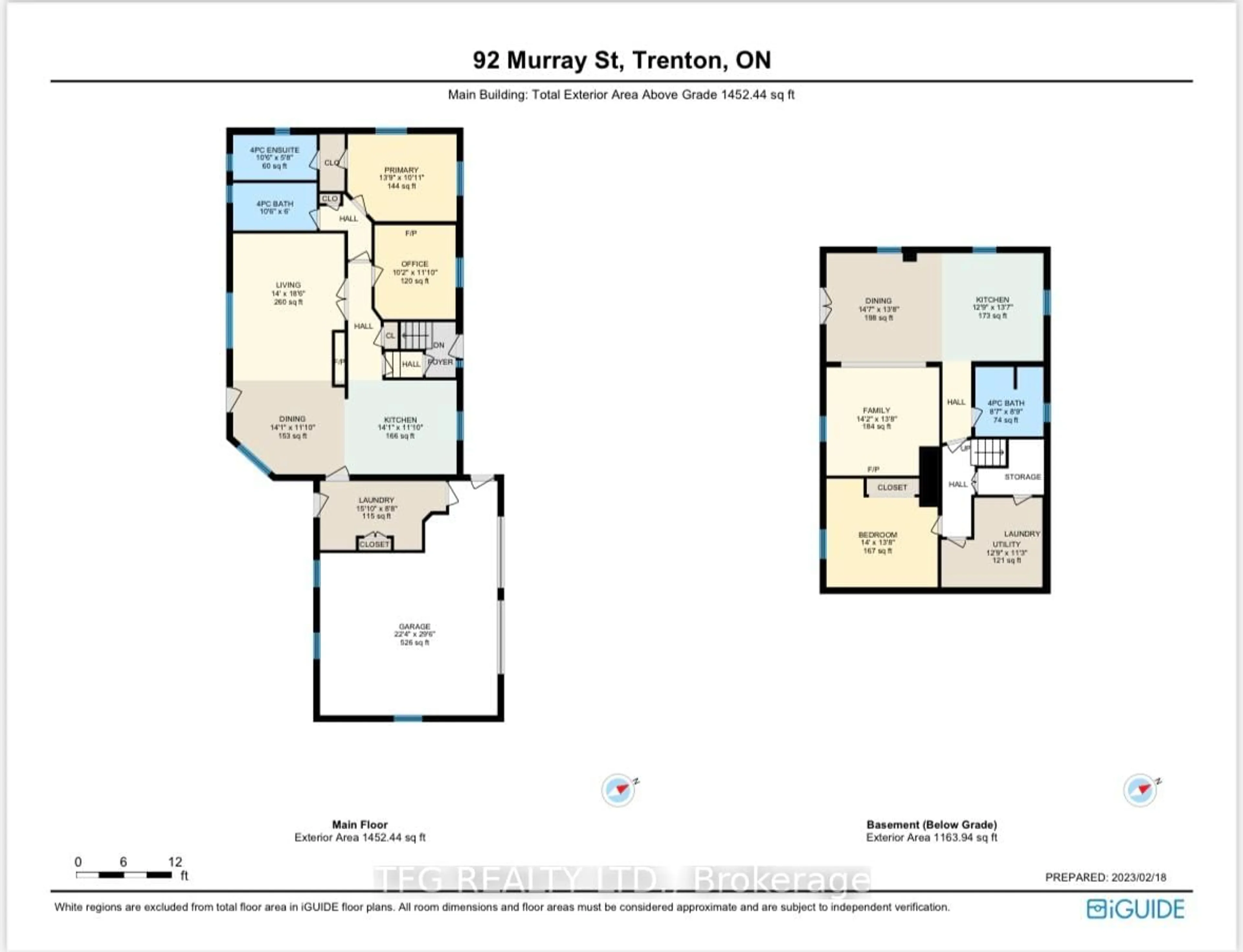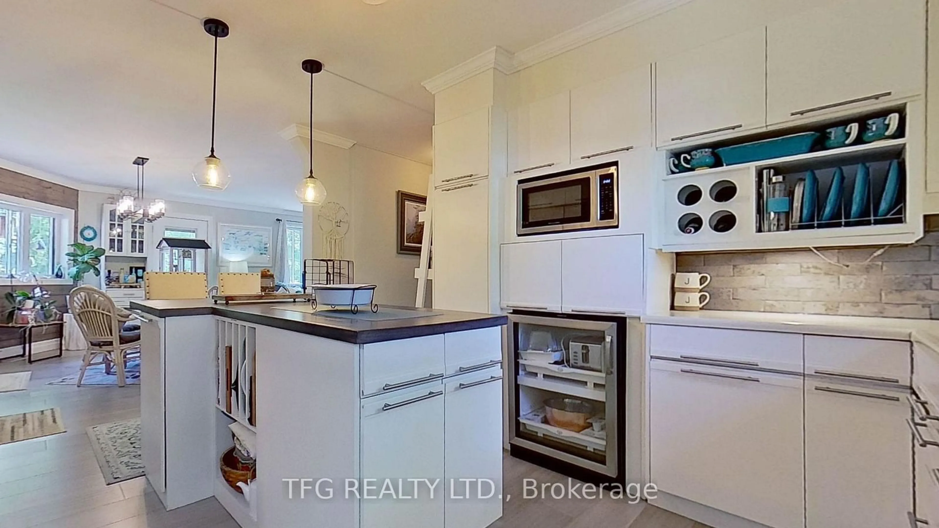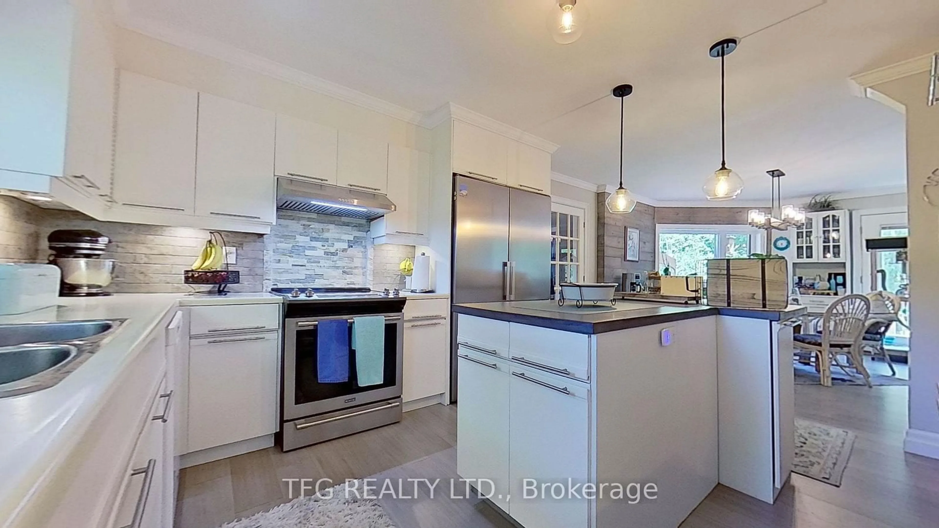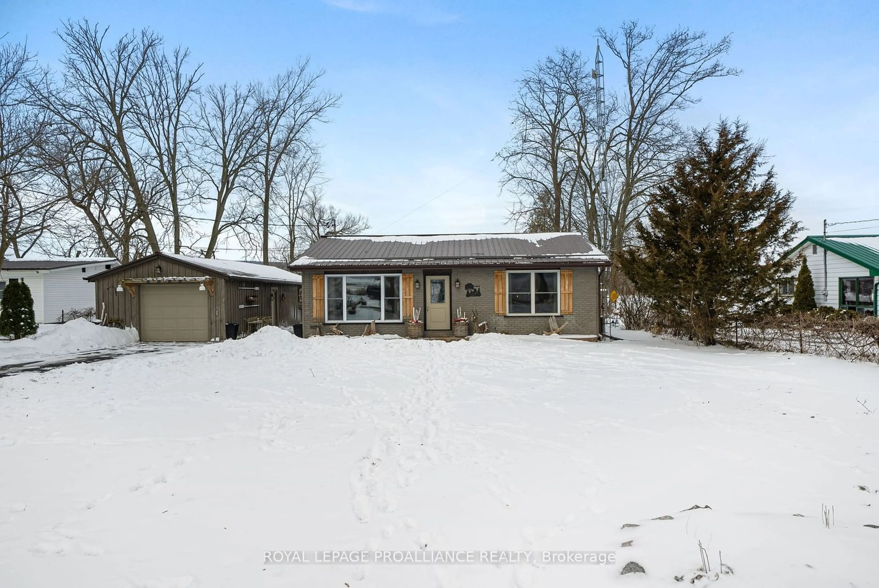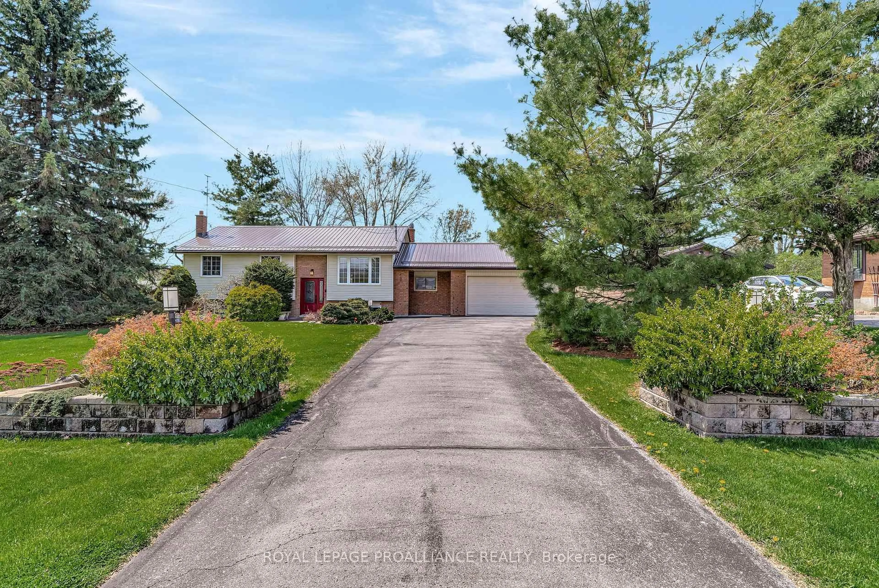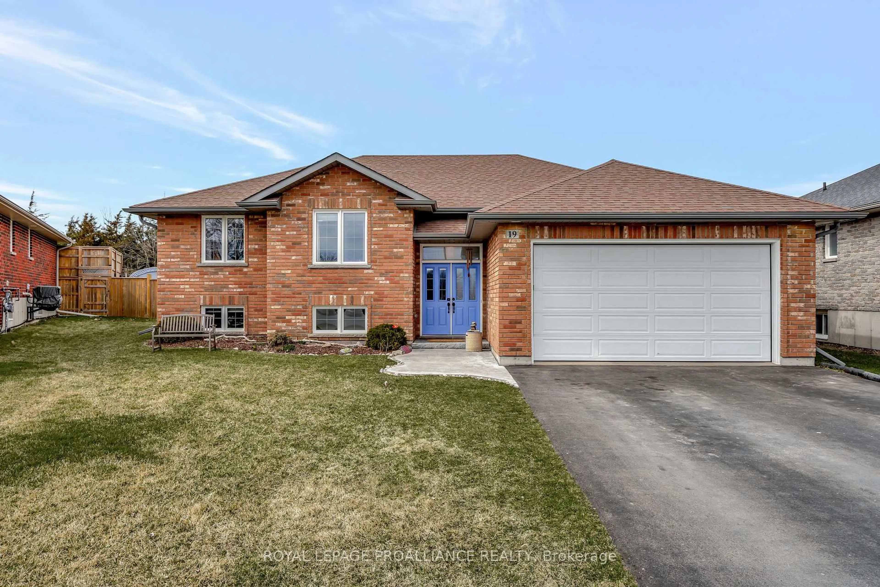92 Murray St, Quinte West, Ontario K8V 2E7
Contact us about this property
Highlights
Estimated ValueThis is the price Wahi expects this property to sell for.
The calculation is powered by our Instant Home Value Estimate, which uses current market and property price trends to estimate your home’s value with a 90% accuracy rate.Not available
Price/Sqft$614/sqft
Est. Mortgage$3,349/mo
Tax Amount (2024)$3,503/yr
Days On Market60 days
Total Days On MarketWahi shows you the total number of days a property has been on market, including days it's been off market then re-listed, as long as it's within 30 days of being off market.150 days
Description
Looking to unwind, enjoy nature and have in-law potential? This could be the home for you. Situated on 3.68 acres surrounded by trees and a winding stream, this 2 + 1 Bed, 3 bath brick bungalow has so much to offer. Upstairs has new flooring throughout, 2 recently renovated baths, large windows providing excellent views of the stunning property, w/o from the kitchen to the deck & a primary bedroom with walkthrough closet into 4 pcs private ensuite. Downstairs is complete with its own kitchen with walkout to backyard and new deck, 2nd laundry room, large windows allowing for plenty of natural light, generously sized family room with built-in cabinets & pot lights and new flooring throughout the lower level. Let's make this your new home! **EXTRAS** Both Upper And Lower Units Have Their Own Separate Entries Along With Their Combined Entrance At The Front Of The Home. Separate laundry and kitchens on each level, providing opportunities for multigenerational living. New UV system installed 2025
Property Details
Interior
Features
Main Floor
Kitchen
4.29 x 3.61Breakfast
4.29 x 3.61Living
5.64 x 4.27Primary
4.19 x 3.334 Pc Ensuite
Exterior
Features
Parking
Garage spaces 1
Garage type Attached
Other parking spaces 5
Total parking spaces 6
Property History
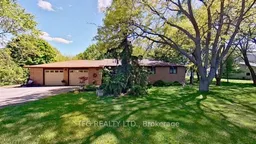 31
31