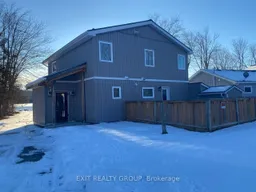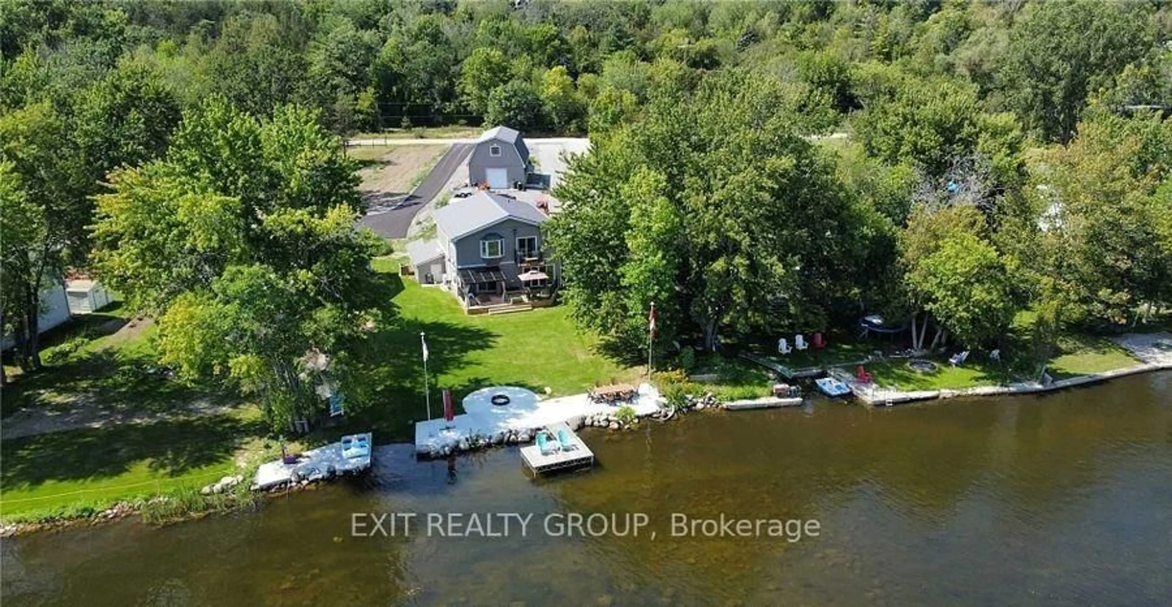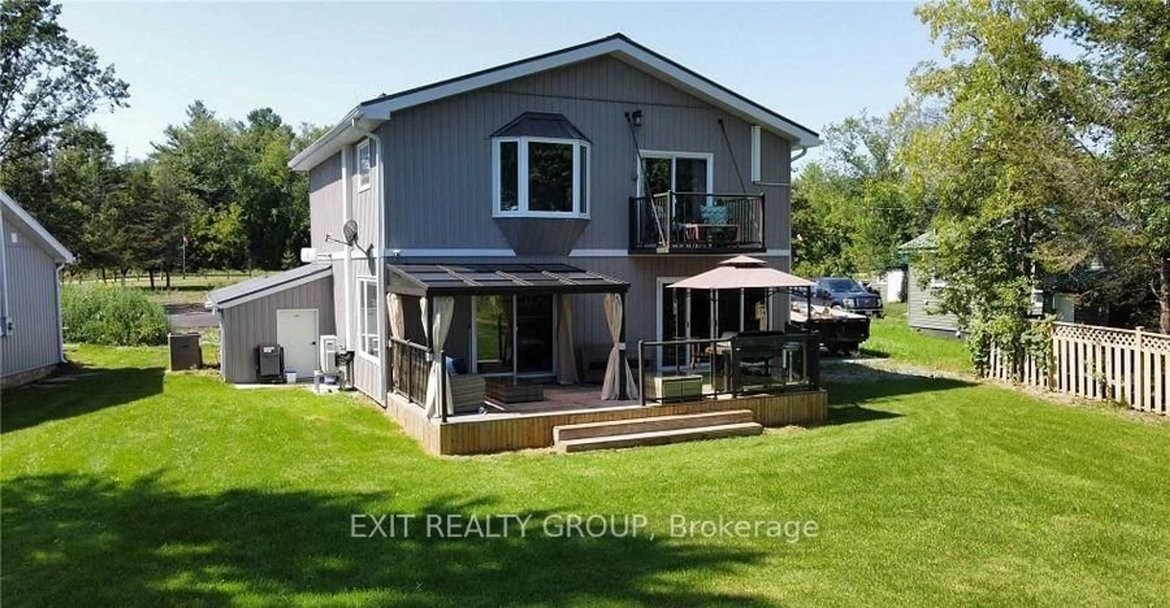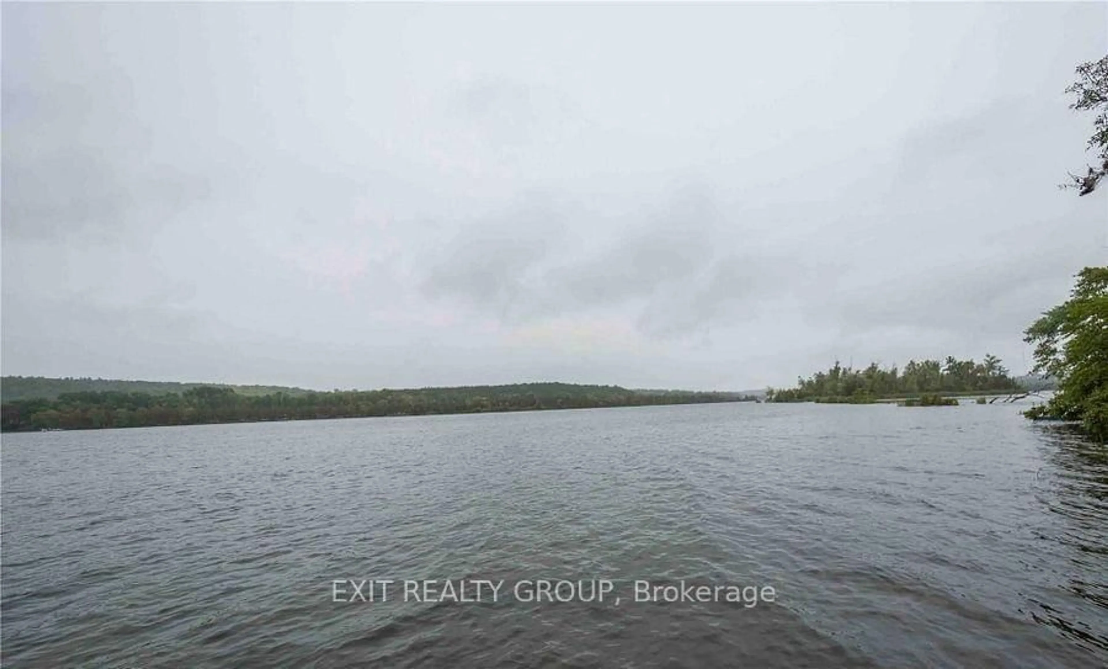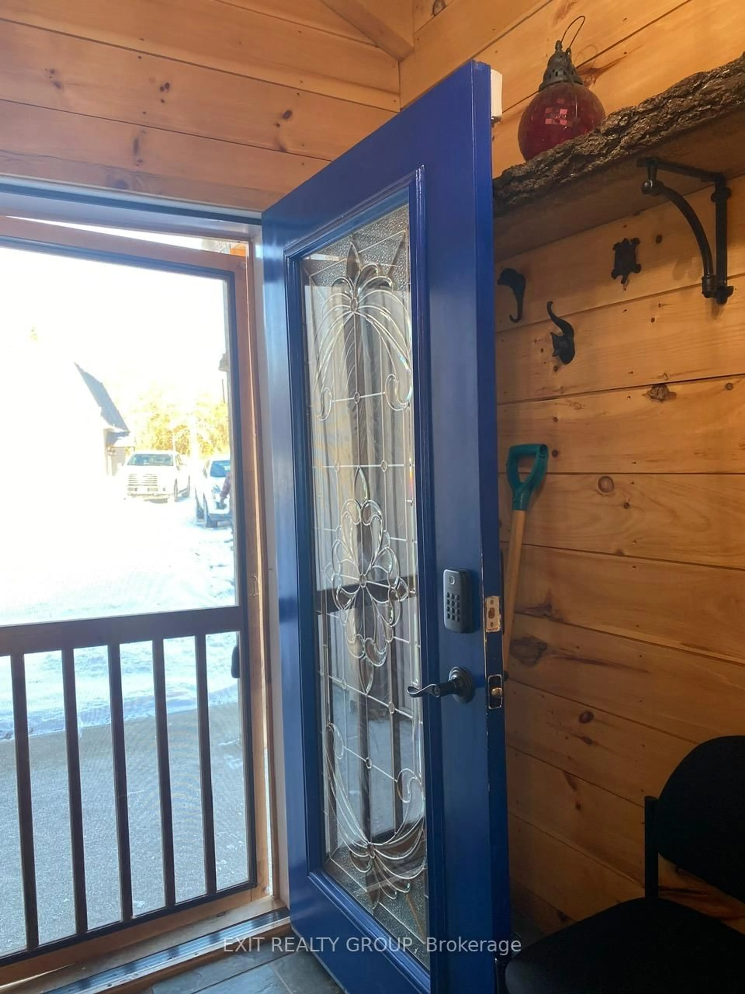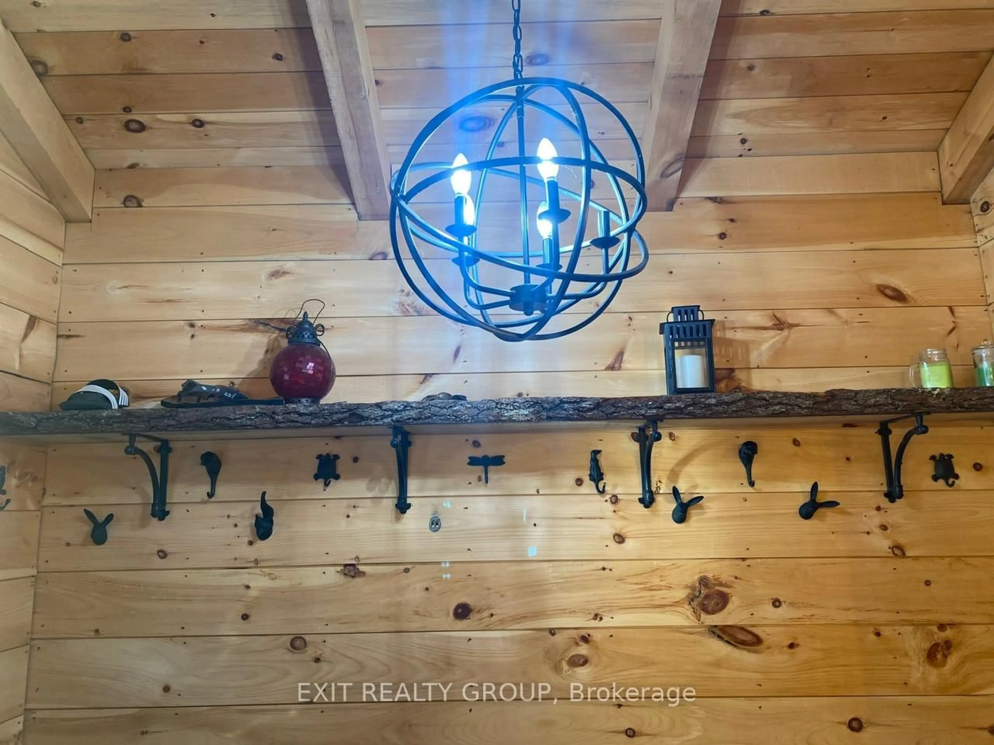87 Prior Lane, Hastings, Ontario K0K 2C0
Contact us about this property
Highlights
Estimated valueThis is the price Wahi expects this property to sell for.
The calculation is powered by our Instant Home Value Estimate, which uses current market and property price trends to estimate your home’s value with a 90% accuracy rate.Not available
Price/Sqft$613/sqft
Monthly cost
Open Calculator
Description
Experience the ultimate in waterfront living on the renowned Trent-Severn Waterway with this exceptional property. Offering stunning river views, modern amenities, and versatile living spaces, this home is designed for comfort, style, and entertaining. Primary Bedroom Retreat suite is a sanctuary in itself, featuring a spa-inspired 5-piece ensuite, a generous walk-in closet, and a Juliette balcony - perfect for enjoying morning coffee or unwinding while taking in the serene beauty of the Trent River. The heated garage comes complete with a loft that houses a fully functional one-bedroom apartment, ideal for guests, extended family, or as an income-generating rental. Open-concept living spaces provide seamless flow between the living, dining, and kitchen areas, with large windows that maximize natural light and showcase breathtaking waterfront views. High-end finishes and thoughtful details throughout create an inviting, upscale atmosphere. Step outside to enjoy private waterfront access, perfect for boating, fishing, or relaxing by the water. The propertys setting combines tranquility with convenience, offering a rare opportunity to enjoy all the benefits of waterfront living while remaining connected to local amenities. This property is more than a home - it's a lifestyle. Whether you're seeking a private retreat, a family haven, or a waterfront investment opportunity, this stunning property delivers on every level. The community of Frankford has the amenities one needs: grocery stores, rec centre, beach, restaurants, walking trail, school and places of worship.
Property Details
Interior
Features
2nd Floor
Primary
5.0 x 3.9Juliette Balcony / 5 Pc Ensuite / W/I Closet
2nd Br
2.5 x 2.73rd Br
3.3 x 5.0Exterior
Features
Parking
Garage spaces 2
Garage type Detached
Other parking spaces 10
Total parking spaces 12
Property History
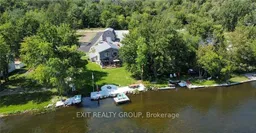 35
35