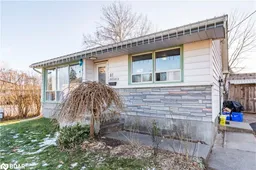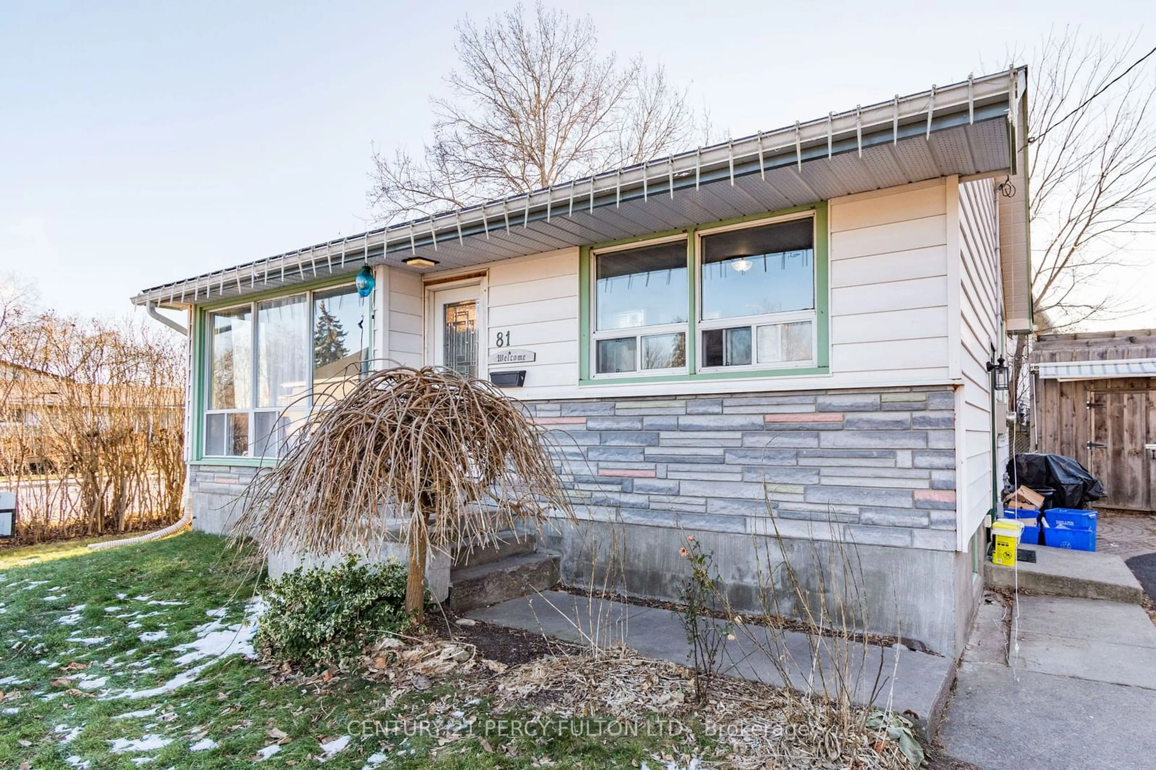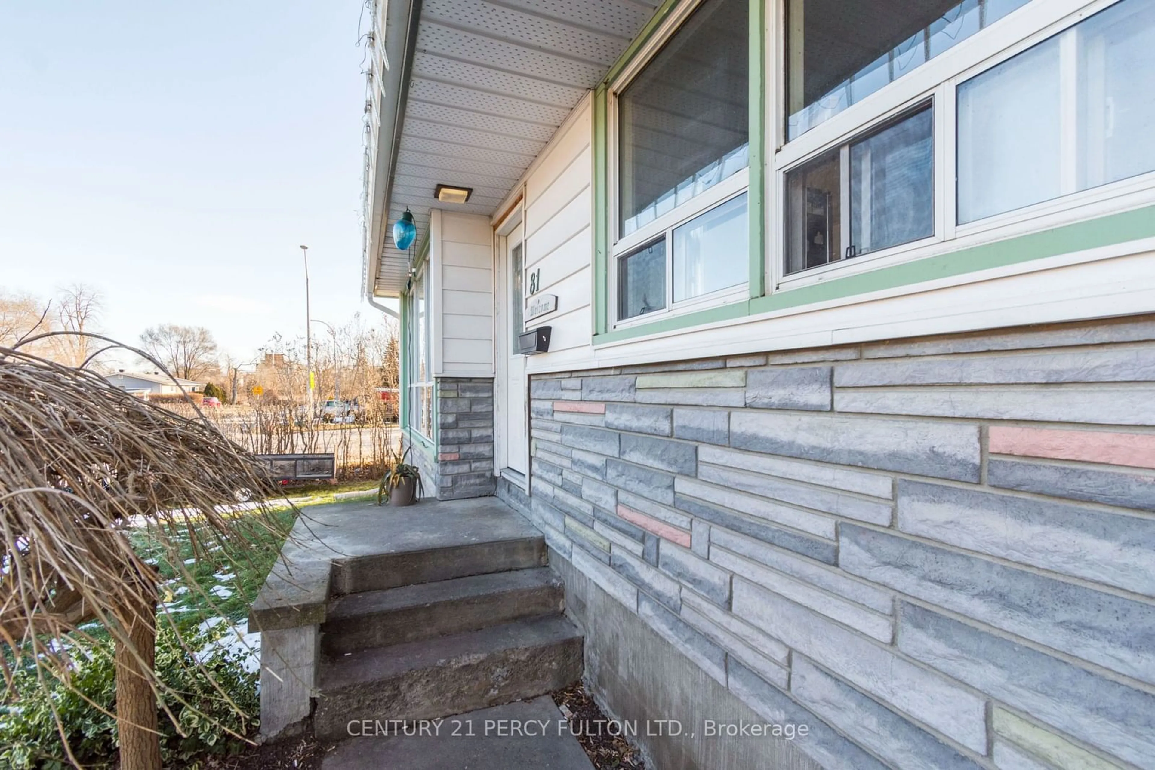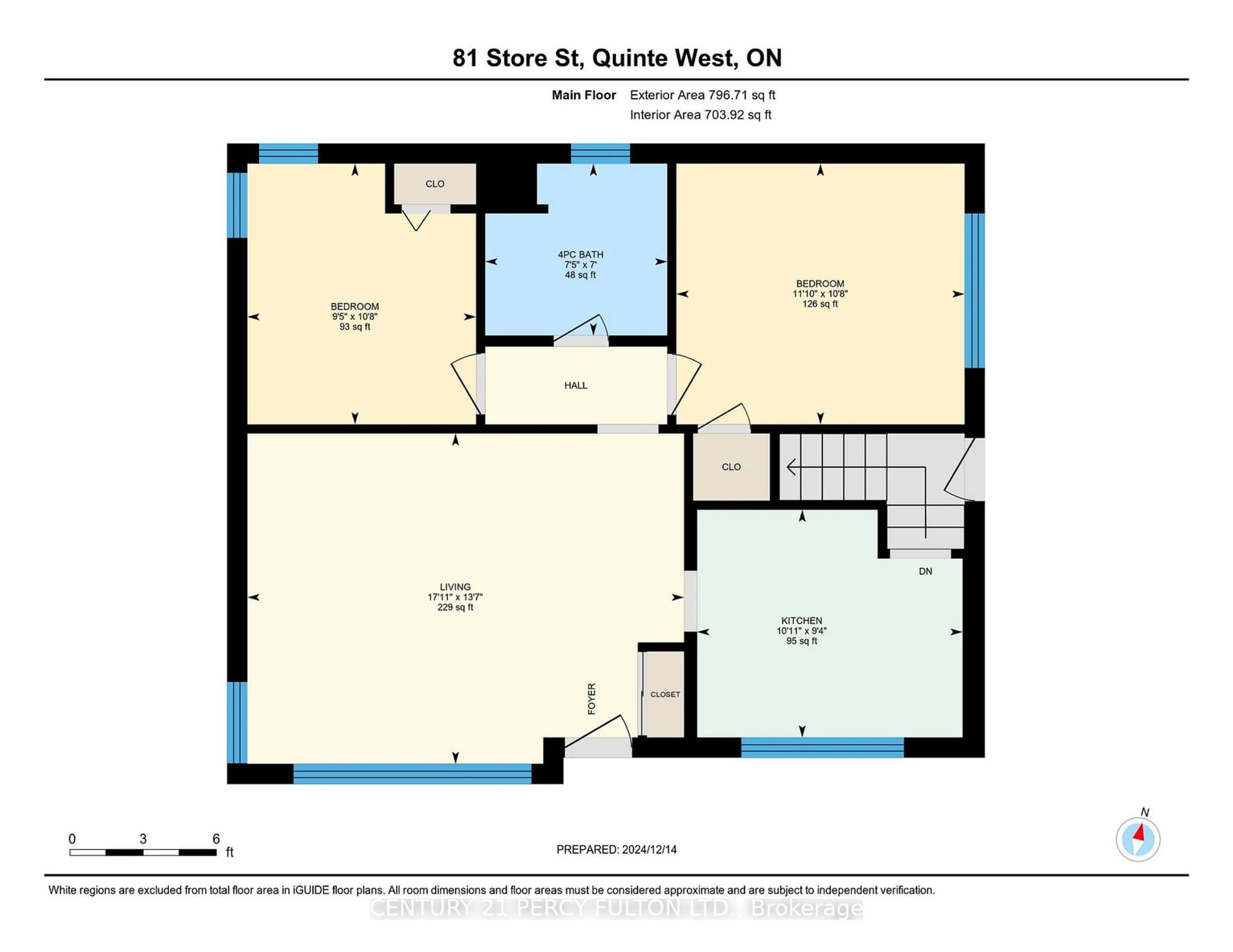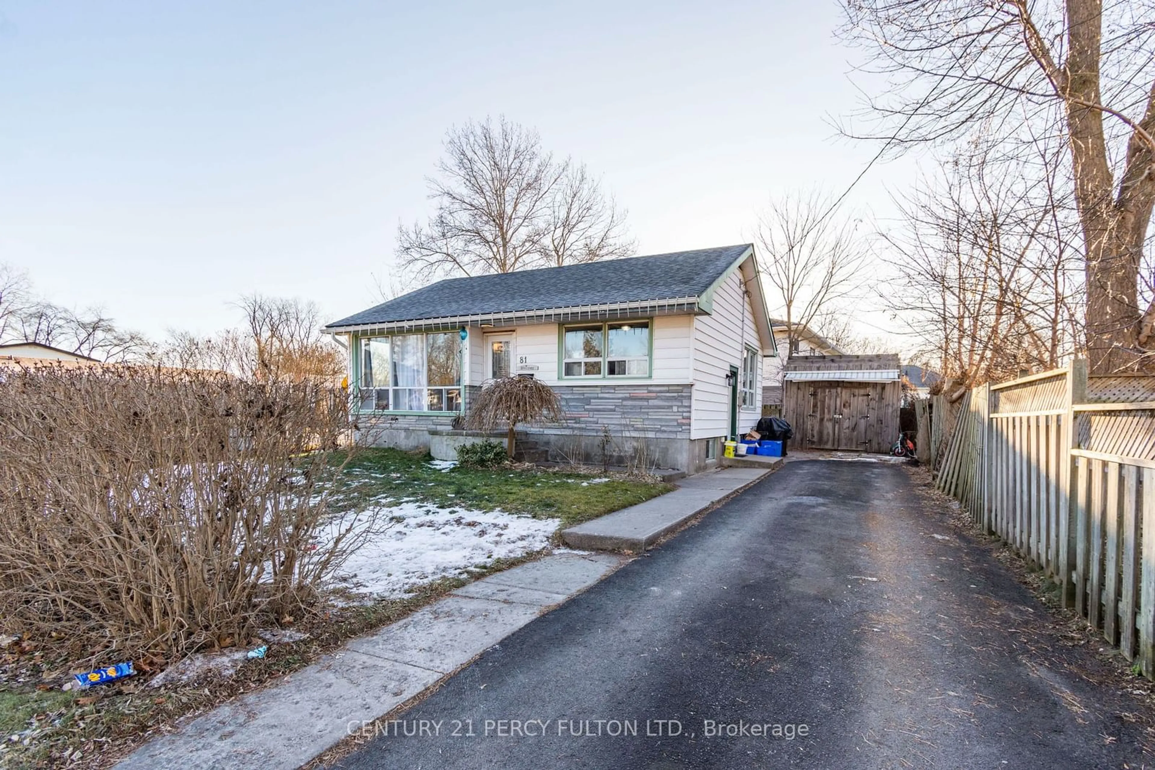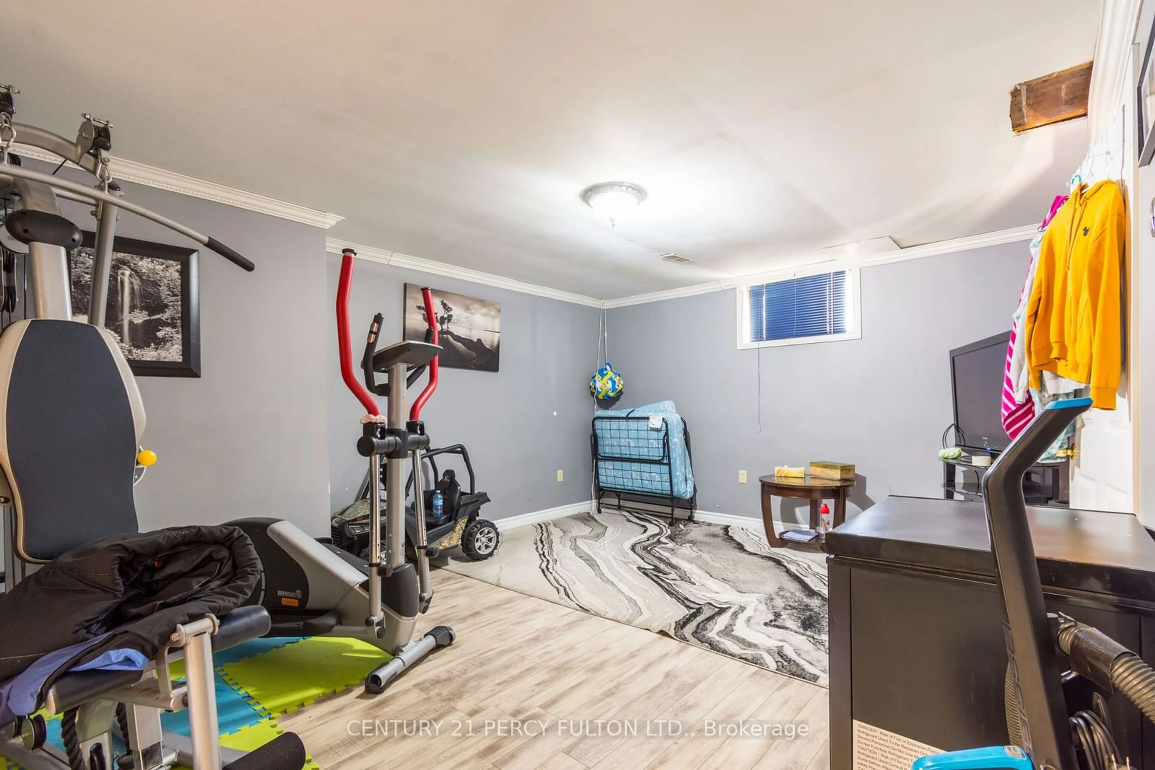81 Store St, Quinte West, Ontario K8V 4H9
Contact us about this property
Highlights
Estimated ValueThis is the price Wahi expects this property to sell for.
The calculation is powered by our Instant Home Value Estimate, which uses current market and property price trends to estimate your home’s value with a 90% accuracy rate.Not available
Price/Sqft-
Est. Mortgage$1,842/mo
Tax Amount (2023)$2,101/yr
Days On Market83 days
Description
Charming 4-bedroom, 1-bathroom home with additional living space in the basement. The main floorfeatures bright living areas, a functional kitchen, and two comfortable bedrooms. The basementfeatures a 2 bedroom with a separate entrance for added flexibility. Low-maintenance backyard withshed and private driveway. Conveniently located near schools, parks, shopping and CFB Trenton. Idealfor families looking for a home with room to grow. Roof replaced in 2022, Furnace 2023, AC 2022, HWT 2022, Driveway sealed in 2023. Book your showing today!
Property Details
Interior
Features
Ground Floor
Kitchen
3.32 x 2.85Window
Prim Bdrm
3.60 x 3.26Window / Laminate / Closet
2nd Br
3.26 x 2.86Window / Laminate / Closet
Bathroom
2.27 x 2.154 Pc Bath / Tile Floor
Exterior
Features
Parking
Garage spaces -
Garage type -
Total parking spaces 2
Property History
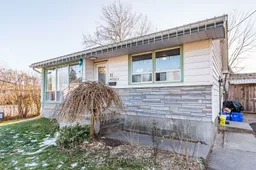 26
26