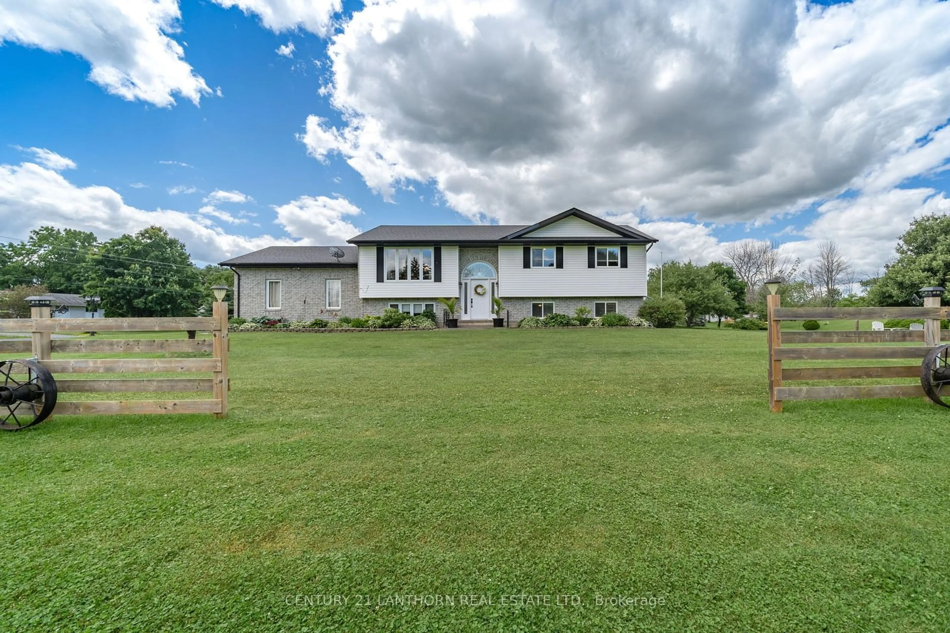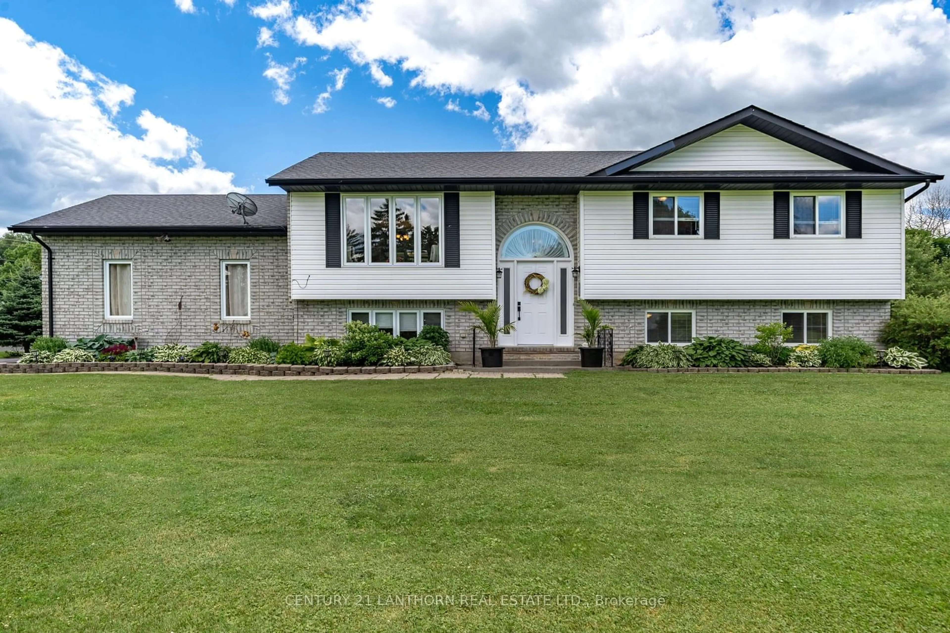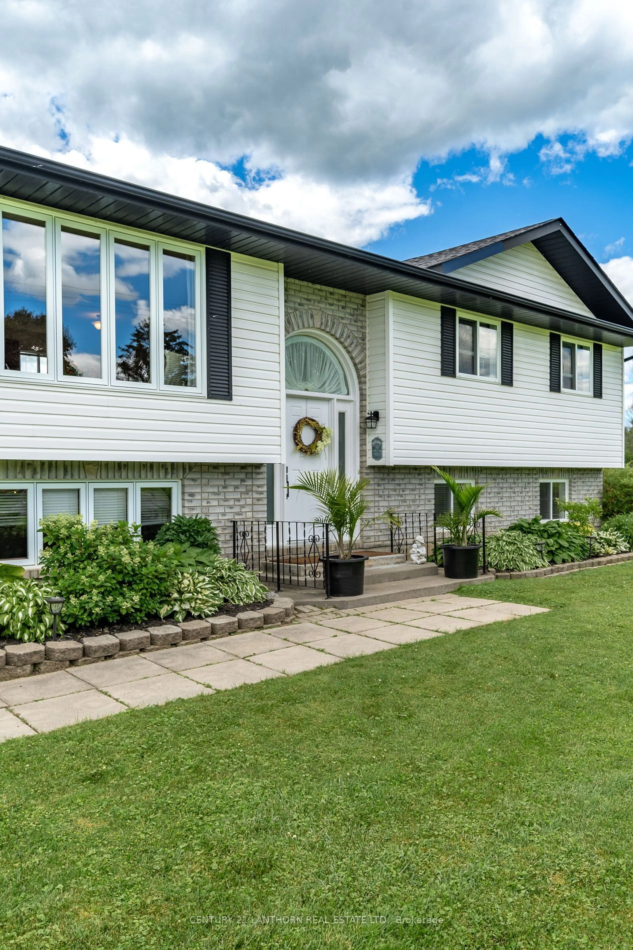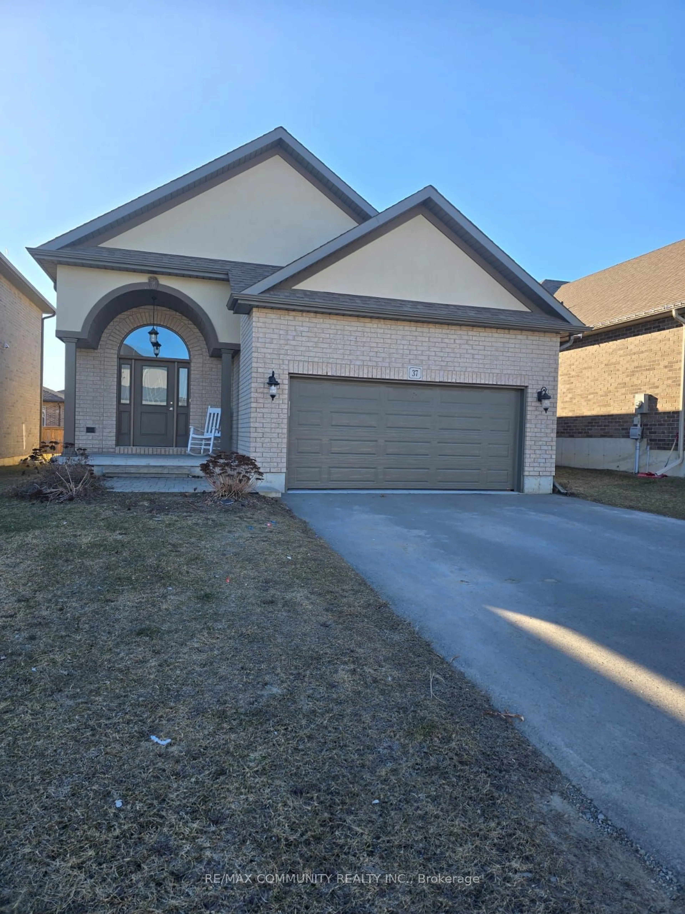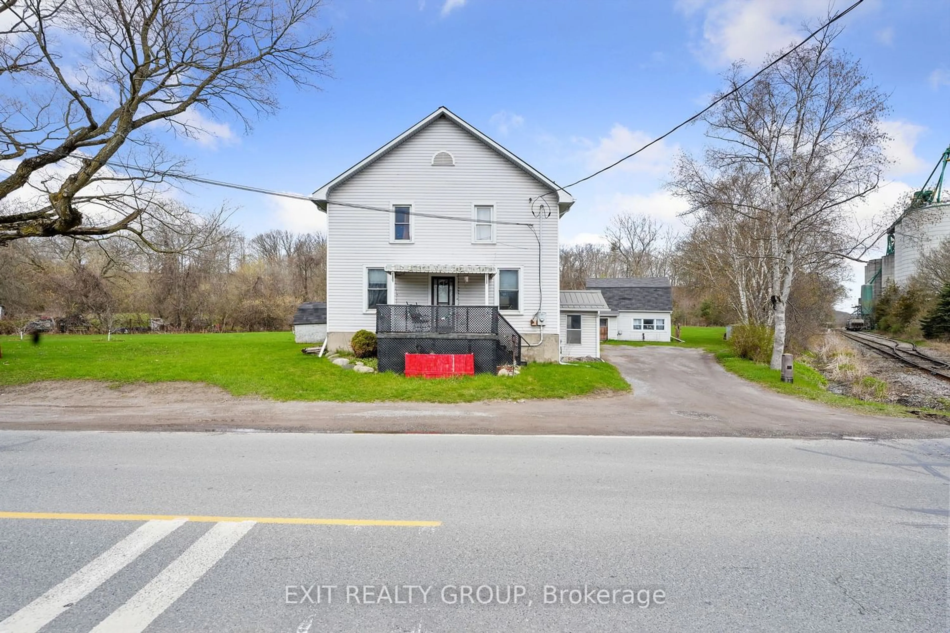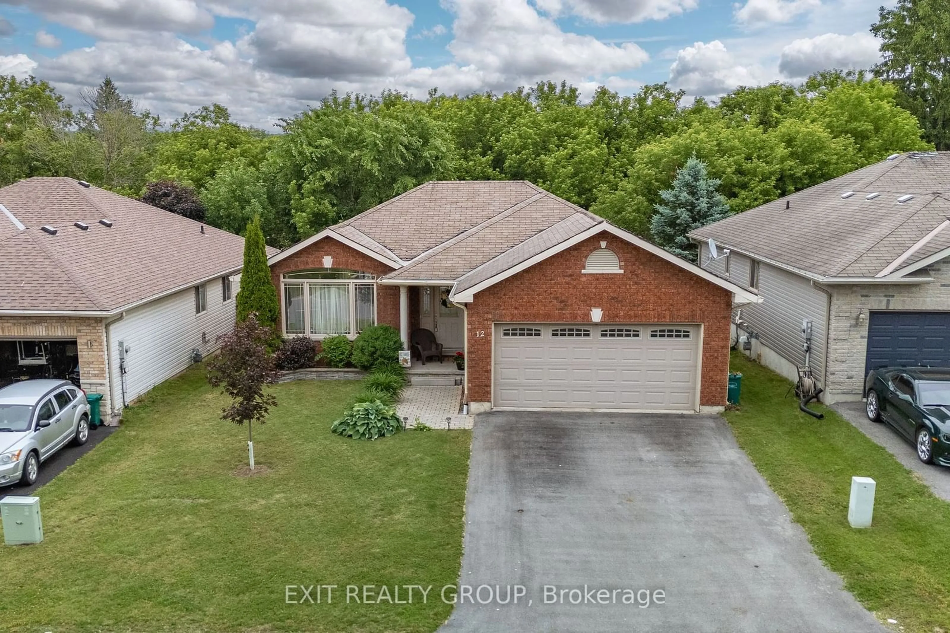8 Parkside Rd, Belleville, Ontario K8R 1G4
Contact us about this property
Highlights
Estimated ValueThis is the price Wahi expects this property to sell for.
The calculation is powered by our Instant Home Value Estimate, which uses current market and property price trends to estimate your home’s value with a 90% accuracy rate.$751,000*
Price/Sqft$310/sqft
Days On Market29 days
Est. Mortgage$2,963/mth
Tax Amount (2024)$3,907/yr
Description
Welcome / Bienvenue to 8 Parkside Road, Belleville. Nestled on a spacious half-acre lot between Trenton and Belleville, this charming raised bungalow offers a perfect blend of comfort and functionality. The main floor boasts three bedrooms, with one creatively repurposed as an additional kitchen to cater to the current owner's culinary needs. The home features a well-appointed full bathroom, while the primary bedroom enjoys the luxury of a private ensuite, complete with a walk-in tub for enhanced accessibility. The heart of the home showcases an inviting open-concept design, where natural light floods the living room, creating a warm and welcoming atmosphere. Cooking enthusiasts will appreciate the beautiful kitchen, equipped with ample counter space for all your culinary adventures. The adjacent dining area seamlessly connects to an outdoor deck, sheltered by an attractive gazebo perfect for all fresco dining or relaxing. In the basement, you can unwind in the cozy rec room by the gas fireplace. For added convenience, there is a full bathroom and three additional bedrooms, one of which is currently used for storage. A bright and practical laundry room, along with all mechanical systems, are located in a separate room. On the outside, you'll appreciate the simple yet elegant landscaping, featuring low-maintenance perennials. The spacious driveway, recently resurfaced and freshly sealed, leads to a double car garage equipped with new garage door openers. The backyard boasts a patio shaded by a metal gazebo, a deck with another gazebo, and a garden shed perfect for storing the riding lawn mower and all your gardening tools.
Property Details
Interior
Features
Main Floor
Dining
3.07 x 3.37W/O To Deck
Living
4.50 x 4.39Kitchen
3.56 x 3.37Double Sink / Granite Counter
Bathroom
2.55 x 1.574 Pc Bath
Exterior
Features
Parking
Garage spaces 2
Garage type Attached
Other parking spaces 6
Total parking spaces 8
Property History
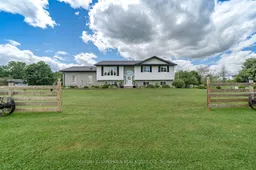 38
38
