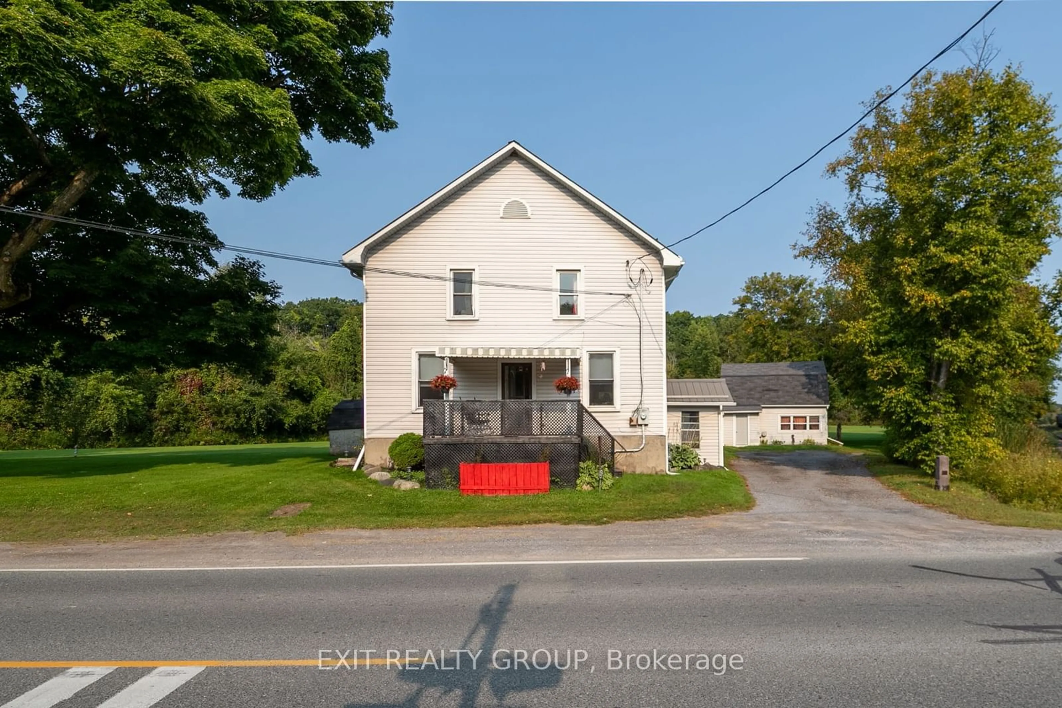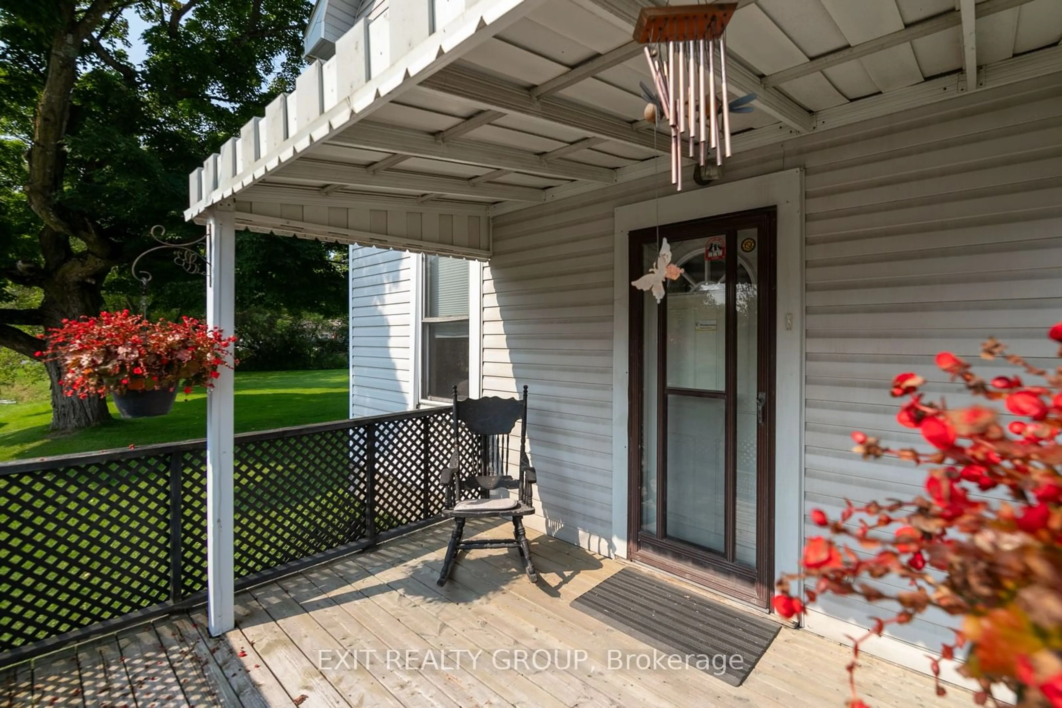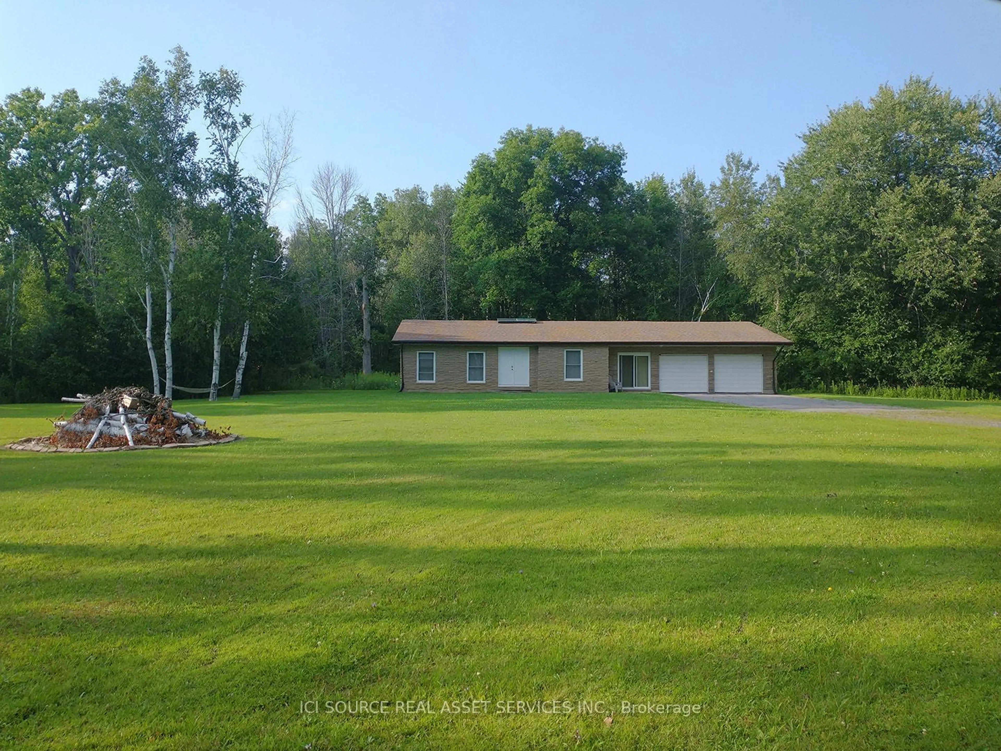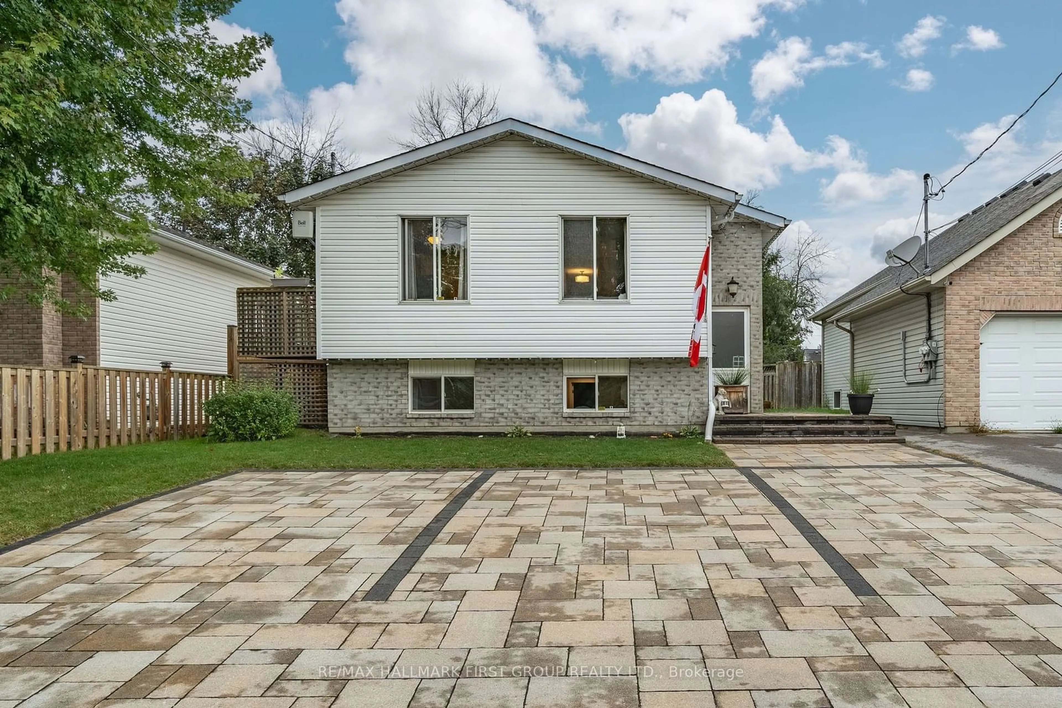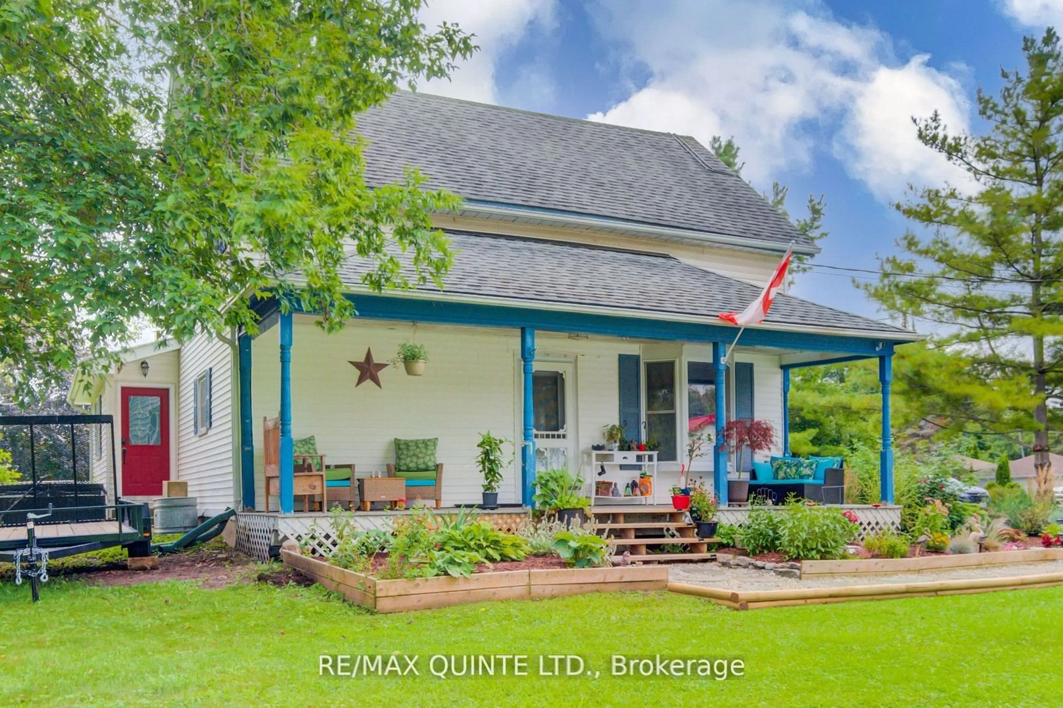18224 Telephone Rd, Quinte West, Ontario K8V 5P4
Contact us about this property
Highlights
Estimated ValueThis is the price Wahi expects this property to sell for.
The calculation is powered by our Instant Home Value Estimate, which uses current market and property price trends to estimate your home’s value with a 90% accuracy rate.Not available
Price/Sqft$748/sqft
Est. Mortgage$2,748/mo
Tax Amount (2024)$2,090/yr
Days On Market71 days
Description
This stunning property offers 2 acres of landa true blank canvas for your imagination. Perfect for families seeking space for outdoor activities, the expansive grounds invite you to create your dream backyard: whether its a playground, a garden, or simply a peaceful retreat. The green space at the back provides extra privacy and room to roam, making it the ideal setting for family fun, relaxation, or entertaining. A rare find for those who value open space and endless potential. Charming 2-Storey Home and Rental Income Potential! This lovely 3-bedroom, 2-storey home offers peaceful country living just minutes from town. The property features an open layout, perfect for family life, with three generously sized bedrooms and plenty of space to entertain. Enjoy scenic views of the expansive backyard from the comfort of a 3-season sunroom, ideal for relaxing or hosting gatherings, no matter the weather. The backyard is perfect for outdoor activities, gardening, or simply soaking in the tranquility of nature. In addition to the main residence, there's a 1-bedroom detached unit that presents a fantastic income opportunity - perfect for renting or using as a guest suite. With beautiful outdoor views, extra living space, and great income potential, this property is a rare find. Don't miss out on this versatile gem!
Property Details
Interior
Features
Ground Floor
Living
5.39 x 4.95Kitchen
5.14 x 4.08Dining
3.60 x 3.04Sunroom
4.87 x 3.05Exterior
Parking
Garage spaces -
Garage type -
Total parking spaces 4
Property History
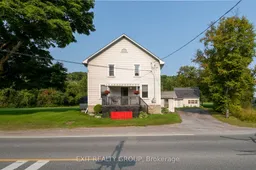 40
40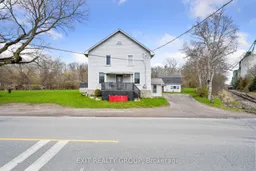 40
40
