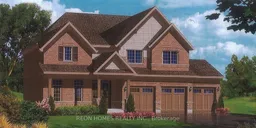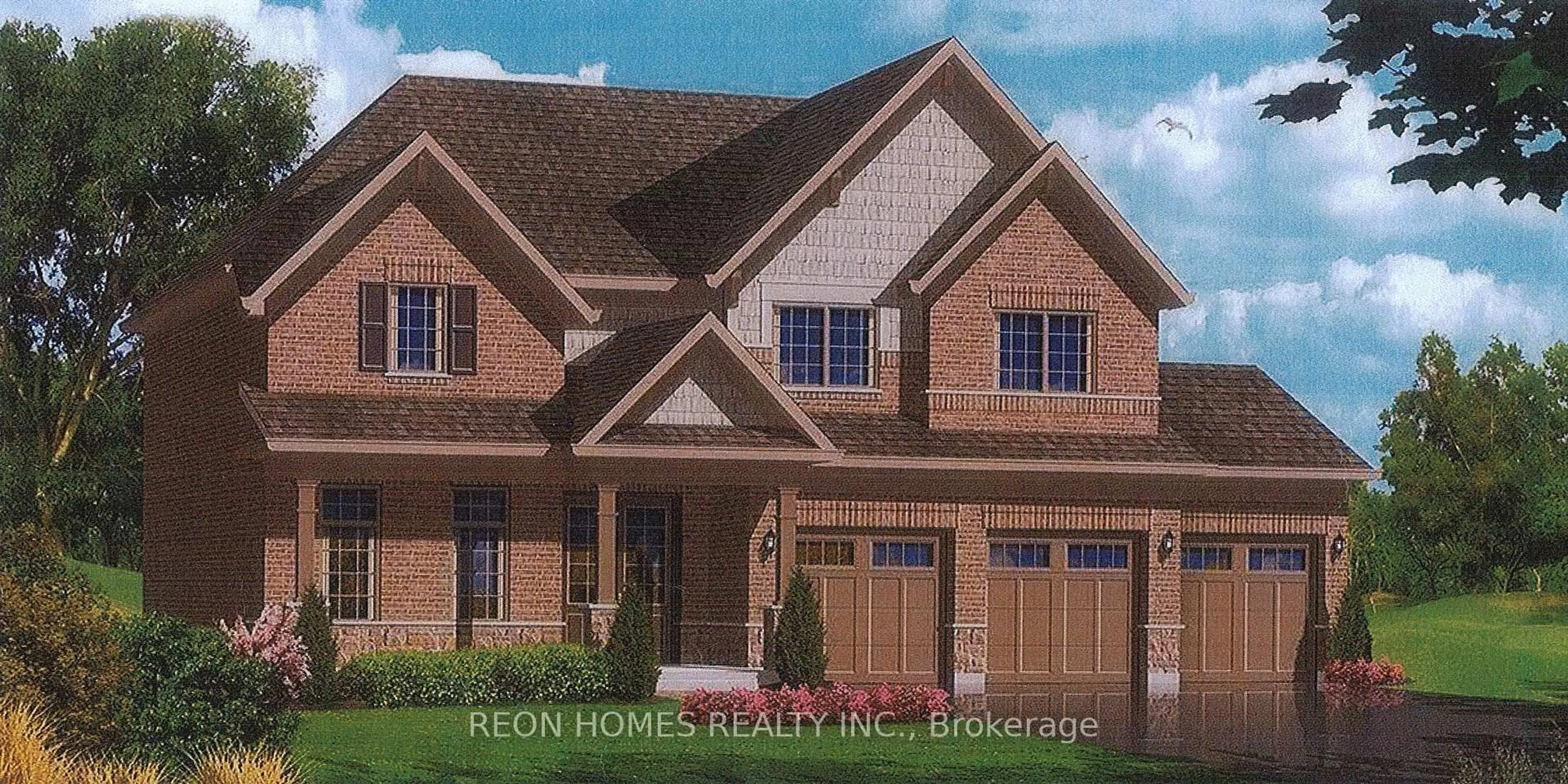8 Blue Heron Dr, Quinte West, Ontario K0K 1L0
Contact us about this property
Highlights
Estimated ValueThis is the price Wahi expects this property to sell for.
The calculation is powered by our Instant Home Value Estimate, which uses current market and property price trends to estimate your home’s value with a 90% accuracy rate.Not available
Price/Sqft$513/sqft
Est. Mortgage$4,896/mo
Tax Amount (2025)-
Days On Market55 days
Description
Assignment Sale! This stunning 2-storey detached home on Blue Heron Drive in Quinte West offers the perfect blend of modern elegance and everyday comfort. Designed for families, it features a spacious layout with 4 bedrooms and 3 bathrooms. The main floor boasts an inviting great room, a stylish kitchen, and a bright dining area perfect for both daily living and entertaining. Enjoy the convenience of a 3-car attached garage, plus 5 additional driveway parking spaces, providing a total of 8 spots. Don't miss this incredible opportunity!
Property Details
Interior
Features
Main Floor
Dining
3.59 x 4.57Kitchen
2.43 x 4.26Great Rm
4.57 x 5.18Exterior
Features
Parking
Garage spaces 3
Garage type Attached
Other parking spaces 5
Total parking spaces 8
Property History
 1
1

