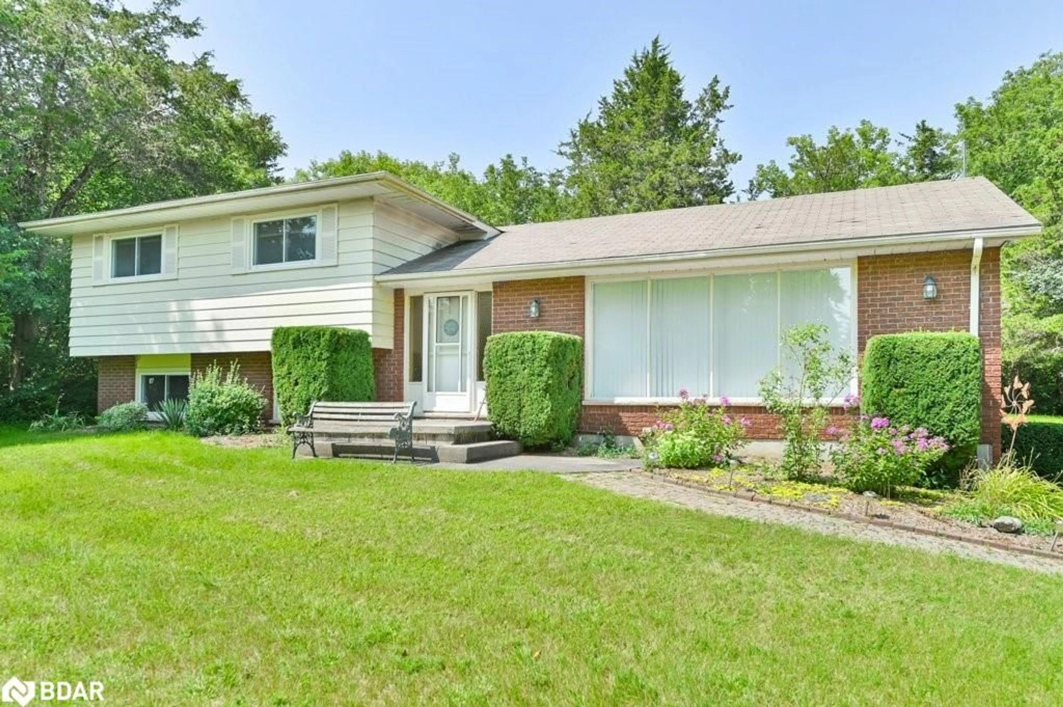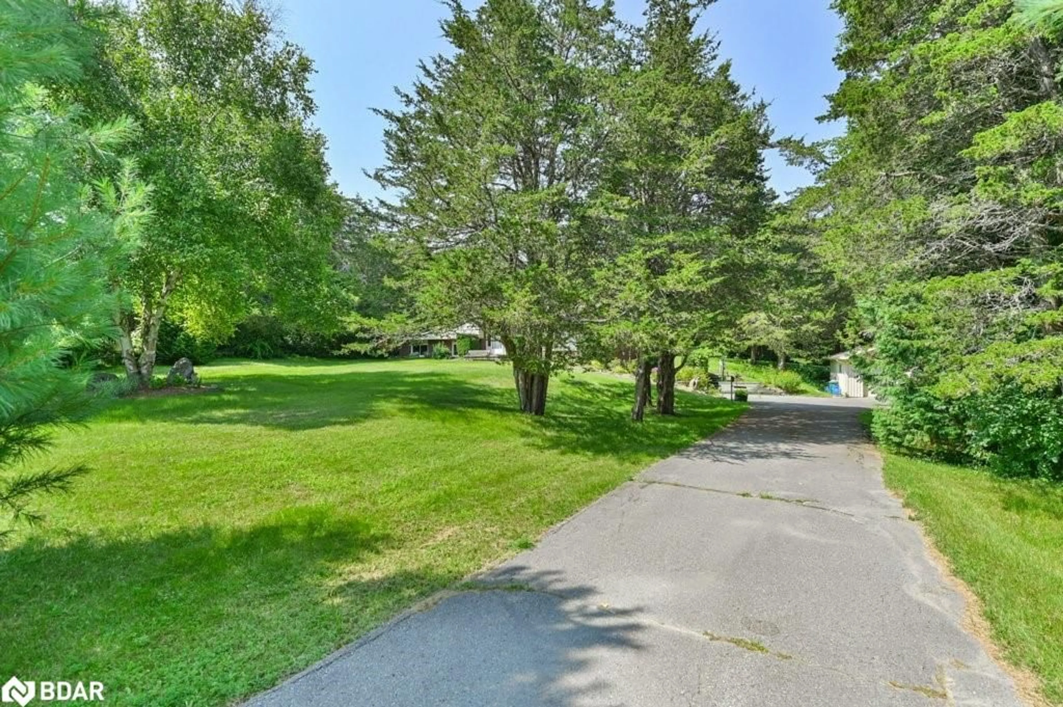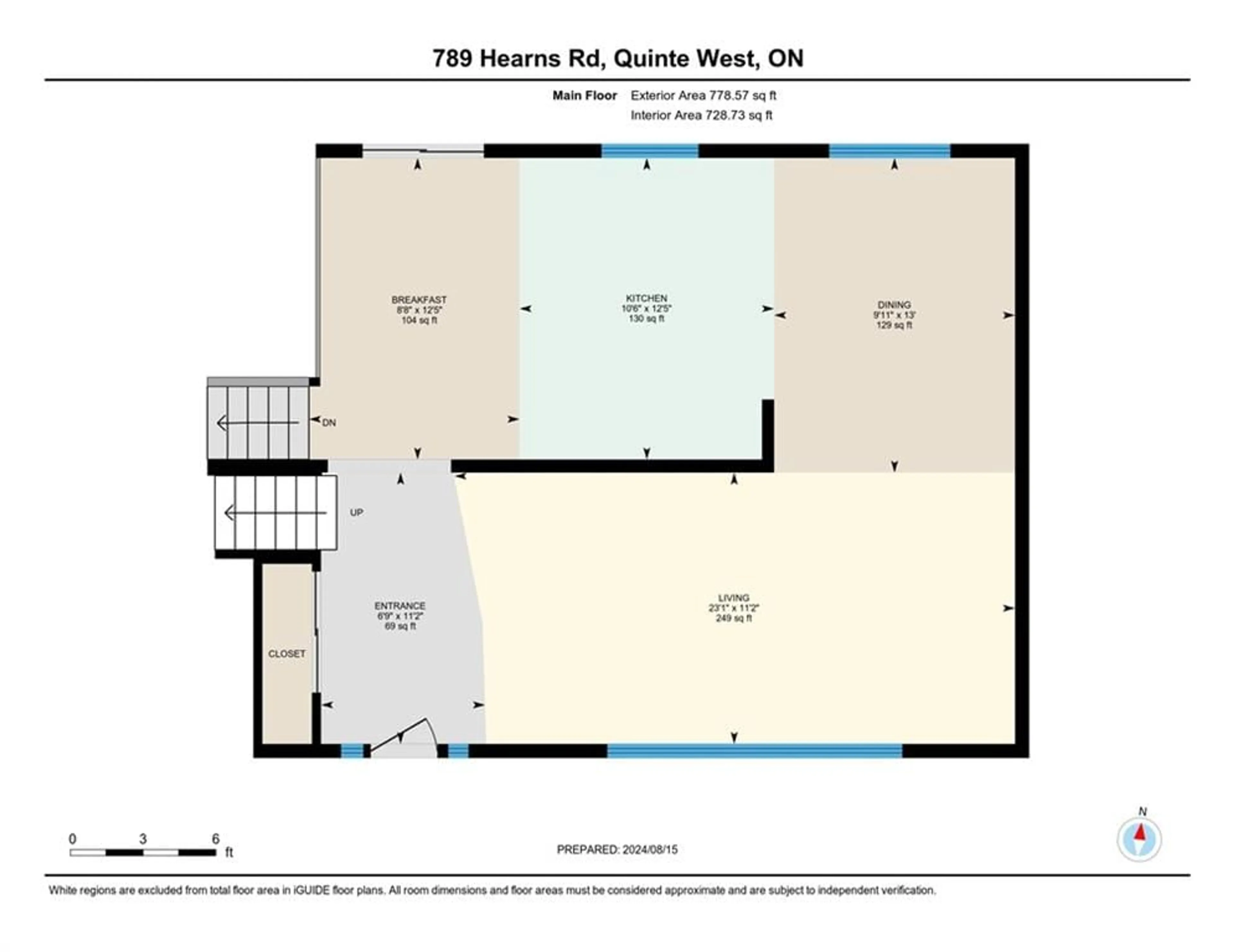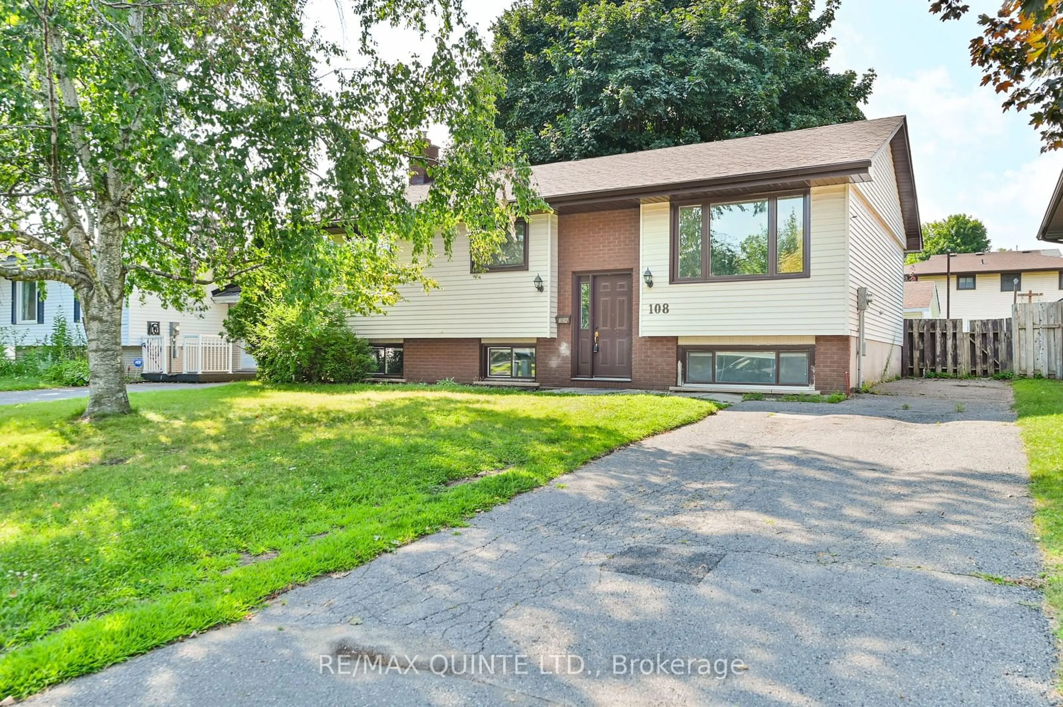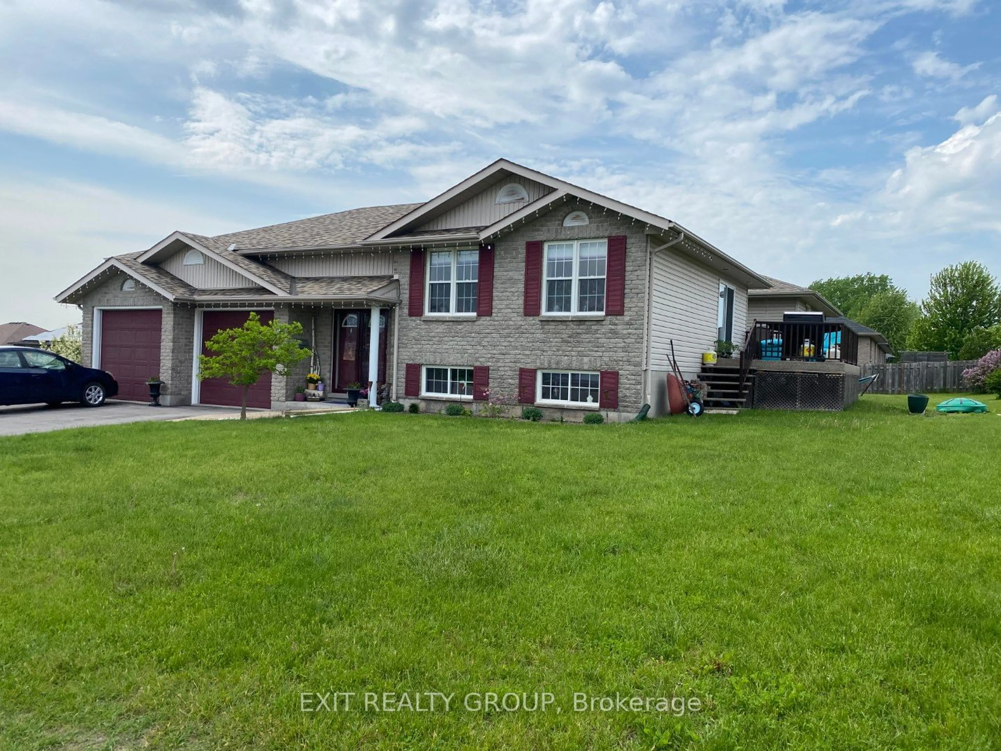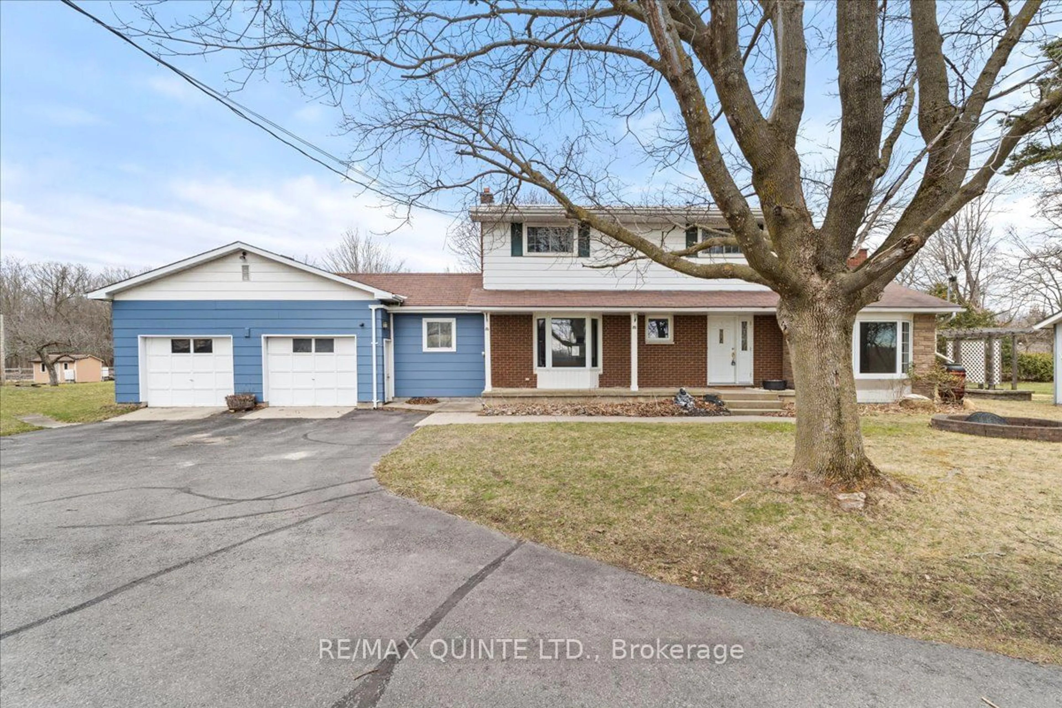789 Hearns Rd, Frankford, Ontario K0K 2C0
Contact us about this property
Highlights
Estimated ValueThis is the price Wahi expects this property to sell for.
The calculation is powered by our Instant Home Value Estimate, which uses current market and property price trends to estimate your home’s value with a 90% accuracy rate.$615,000*
Price/Sqft$454/sqft
Est. Mortgage$2,877/mth
Tax Amount (2023)$3,202/yr
Days On Market62 days
Description
This beautiful country home, nestled just meters from the serene Trent River, offers comfort and charm in a picturesque setting. The main level features a spacious living room, formal dining room, and a bright kitchen with an eating area that opens onto a covered deck, perfect for enjoying the private backyard. Large windows throughout the home flood each room with natural light, creating a warm and inviting atmosphere. The lower level is an entertainers dream, boasting a cozy family room with a fireplace, built-in bar, and hot tub, along with plenty of space for conversation. Upstairs, you'll find three generously sized bedrooms and a full bathroom/en-suite privilege. The basement offers a second bathroom that provides additional convenience for guests and family, ample storage, and an additional bedrooms with patio doors leading outside. The walkout basement offers great potential and could easily be converted into an in-law suite. This property also includes a detached double car garage, a garden shed, and a paved driveway with an interlocking path to the front door. Situated on a spacious lot, this home is conveniently located just 20 minutes from Highway 401 and CFB Trenton, and Belleville. enjoy the beauty of nature with a walking trail and easy access to the Trent River just meters walk away. Don't miss the opportunity to make this delightful home yours!
Property Details
Interior
Features
Main Floor
Kitchen
3.78 x 3.20Living Room
3.40 x 3.68Dining Room
3.96 x 3.02Breakfast Room
3.78 x 2.64Walkout to Balcony/Deck
Exterior
Features
Parking
Garage spaces 2
Garage type -
Other parking spaces 10
Total parking spaces 12
Property History
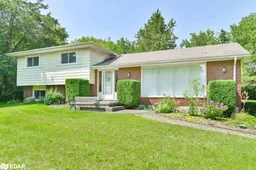 46
46
