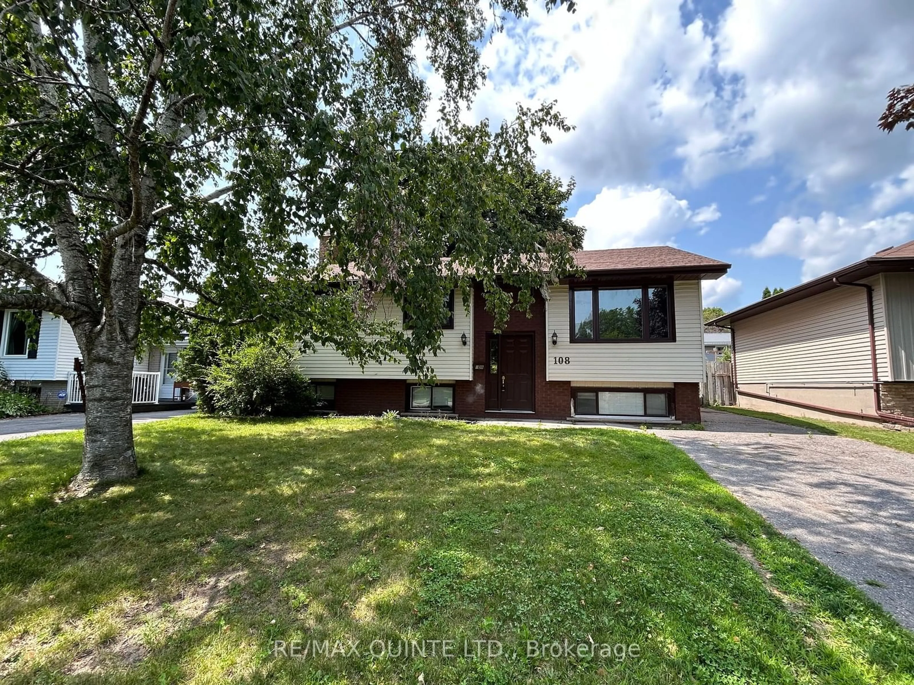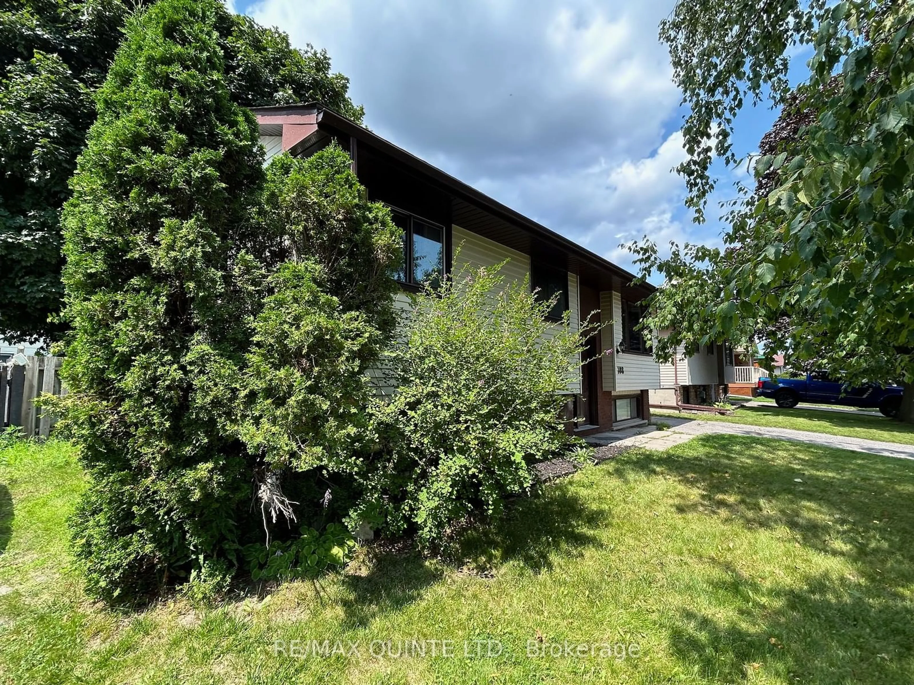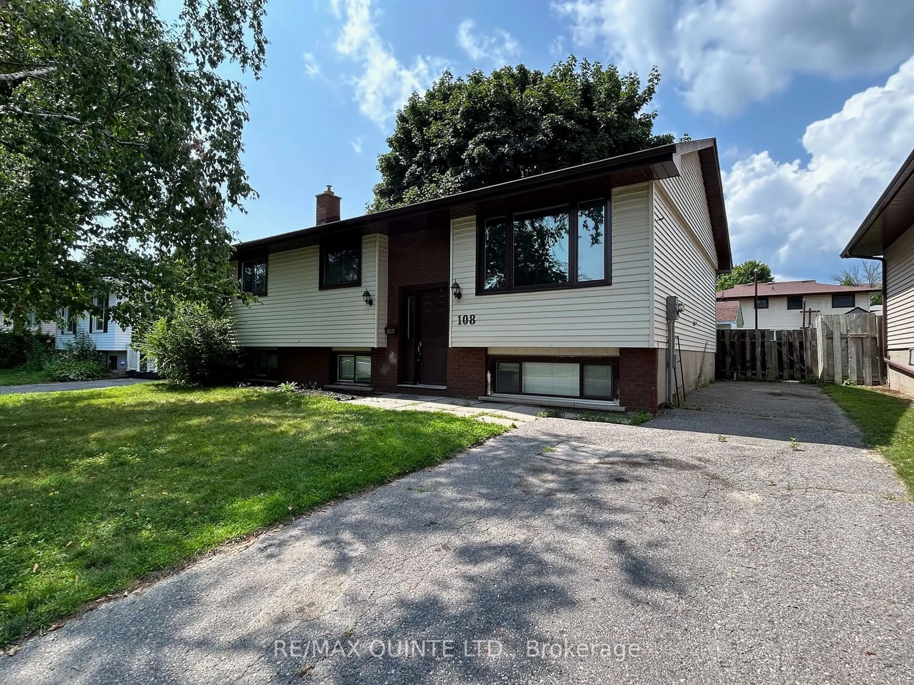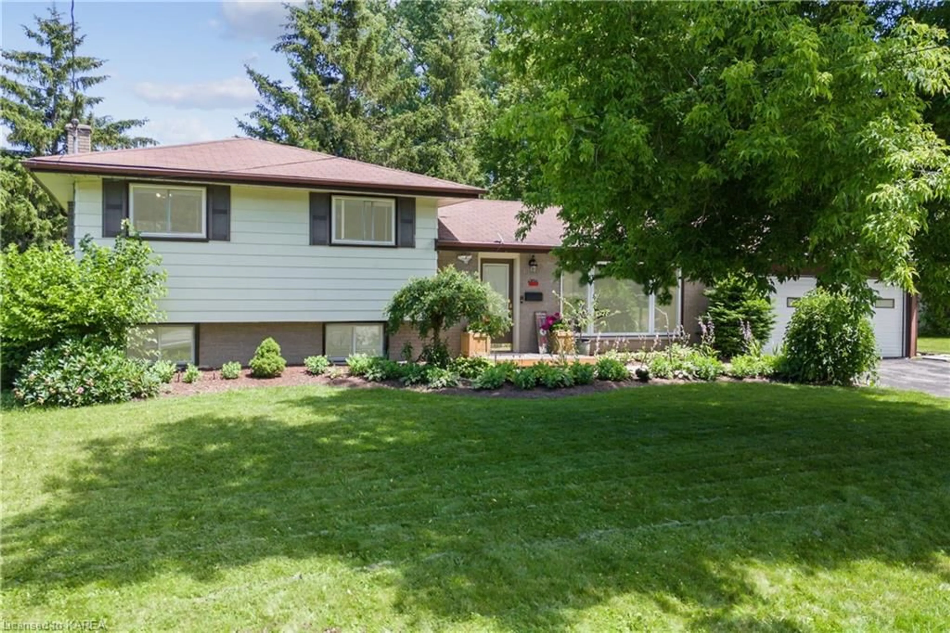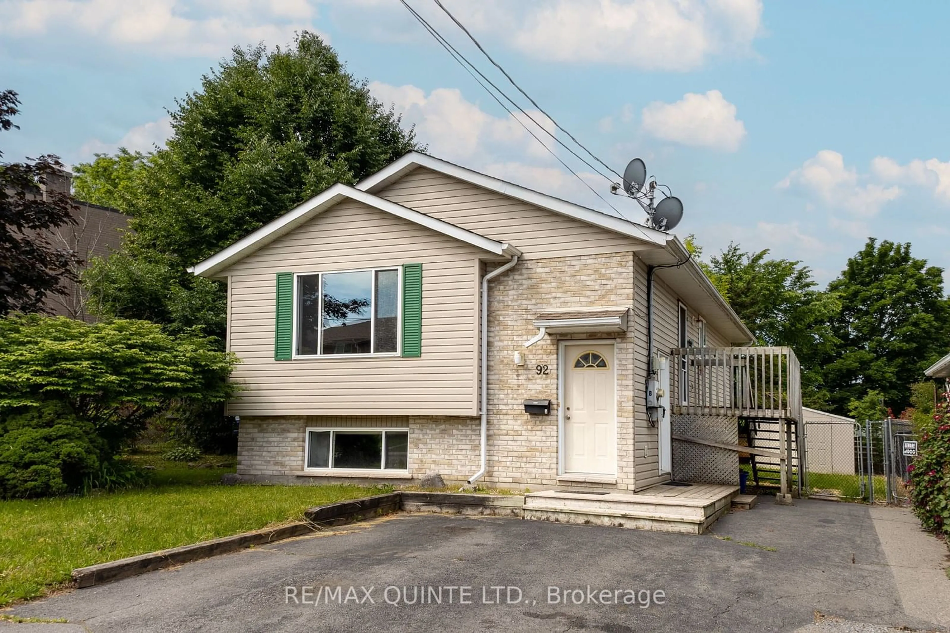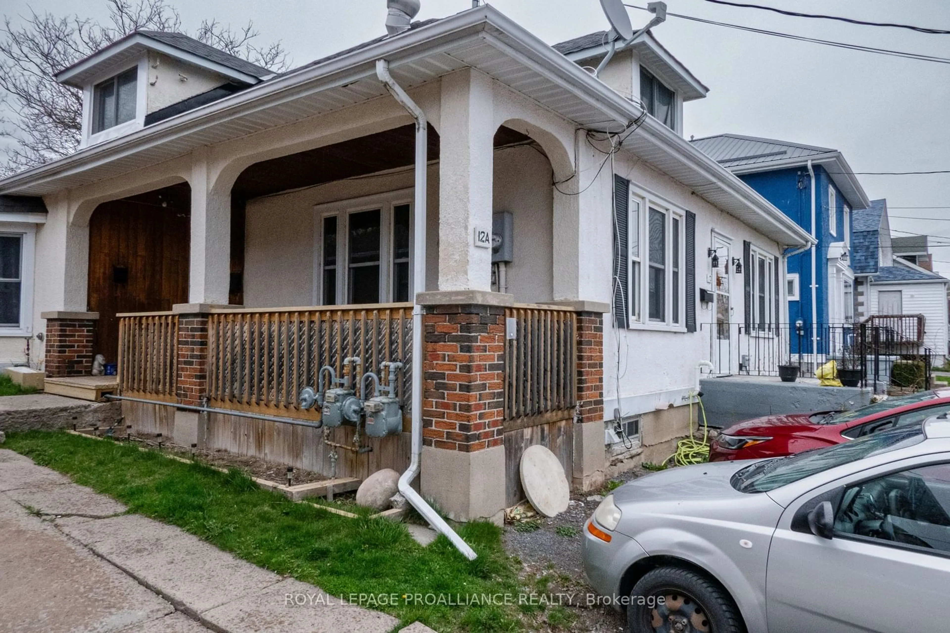108 Nicholas St, Quinte West, Ontario K8V 6B2
Contact us about this property
Highlights
Estimated ValueThis is the price Wahi expects this property to sell for.
The calculation is powered by our Instant Home Value Estimate, which uses current market and property price trends to estimate your home’s value with a 90% accuracy rate.$497,000*
Price/Sqft$440/sqft
Days On Market4 days
Est. Mortgage$2,401/mth
Tax Amount (2024)$2,900/yr
Description
Welcome to 108 Nicholas. This raised bungalow on Trenton's west side is perfect for a large or growing family. 3 Bedrooms upstairs including a large primary bedroom with jack and jill to the main 4-piece bath. Open living room and an eat-in kitchen/dining area with sliding glass doors onto the 14 x 14 rear deck. Large backyard fully fenced and with a mature maple tree. Downstairs there are 2 to 3 additional bedrooms. The rec room has been renovated to create a possible 6th bedroom. 3-piece bath and unfinished laundry room on the lower level. Over 2100 sq. ft of finished space between the 2 levels. 200 amp service. Extensive updates include doors & windows, both bathrooms. Shingles in 2015. The lower level had new flooring and was painted in 2020 and partially repainted in 2024. Most of the main floor flooring has also been updated, including the primary bedroom, which was recently done in vinyl. The rec room was closed in 2023-2024 to create a 6th bedroom. HWT and the natural gas wall furnace on the main floor are rentals from Reliance.
Property Details
Interior
Features
Main Floor
Living
3.44 x 5.11Parquet Floor / Ceiling Fan / Casement Windows
Kitchen
3.01 x 5.31Laminate / Eat-In Kitchen / Side Door
Prim Bdrm
3.63 x 4.30Parquet Floor / Ceiling Fan / Semi Ensuite
2nd Br
2.21 x 3.53Parquet Floor / Closet / Ceiling Fan
Exterior
Features
Parking
Garage spaces -
Garage type -
Other parking spaces 3
Total parking spaces 3
Property History
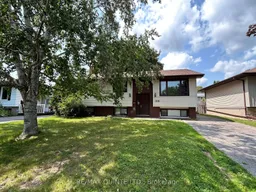 12
12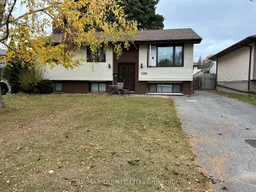 34
34
