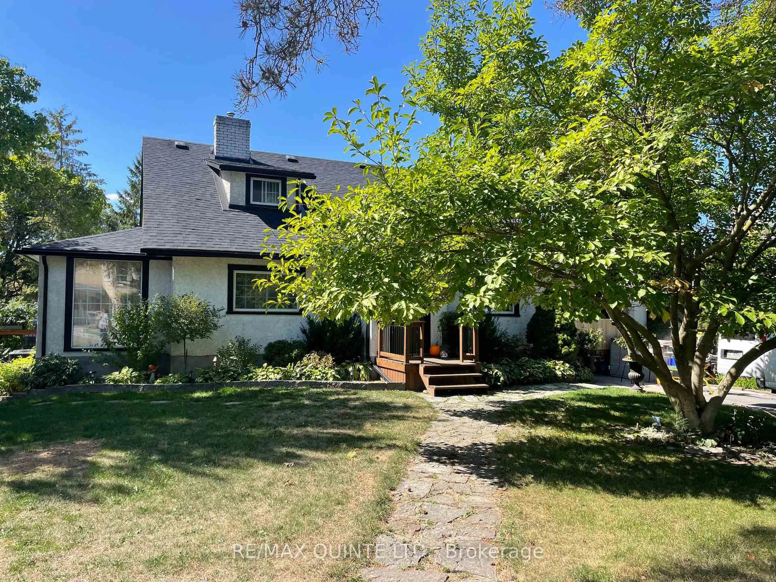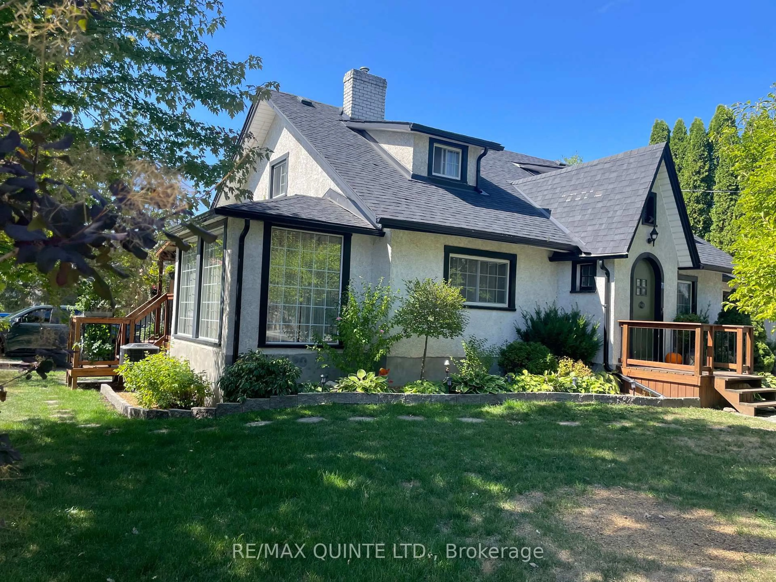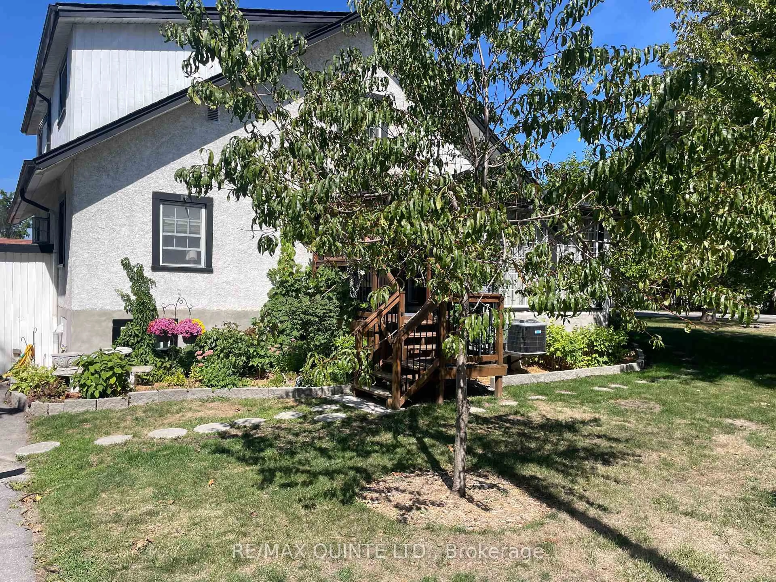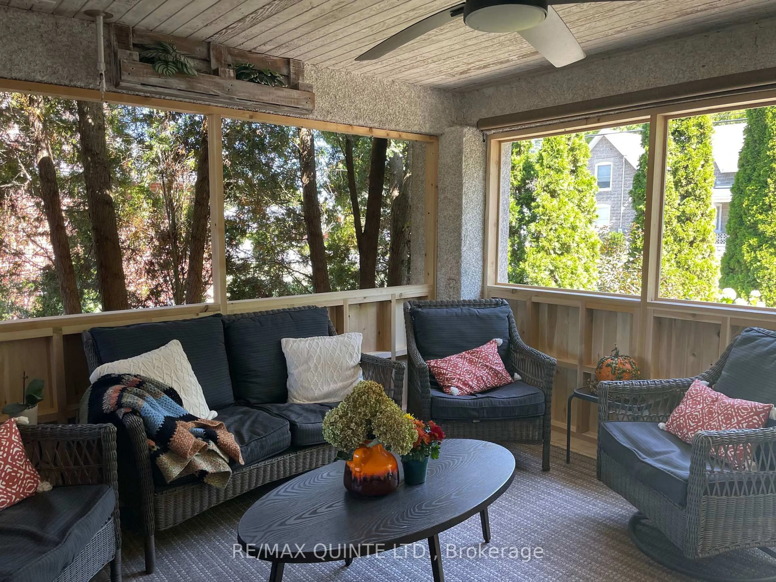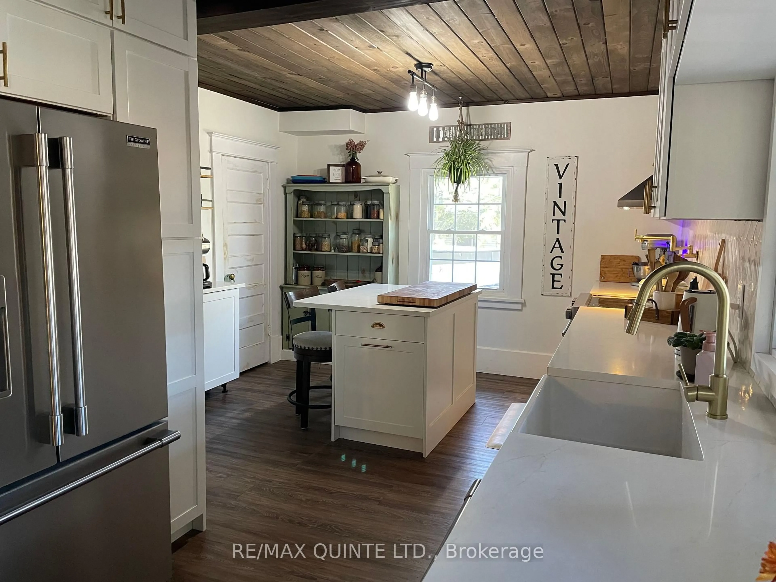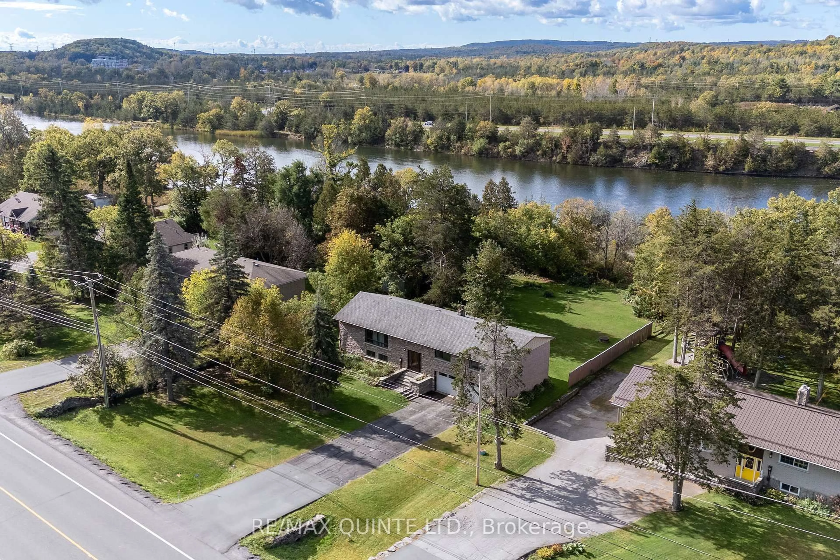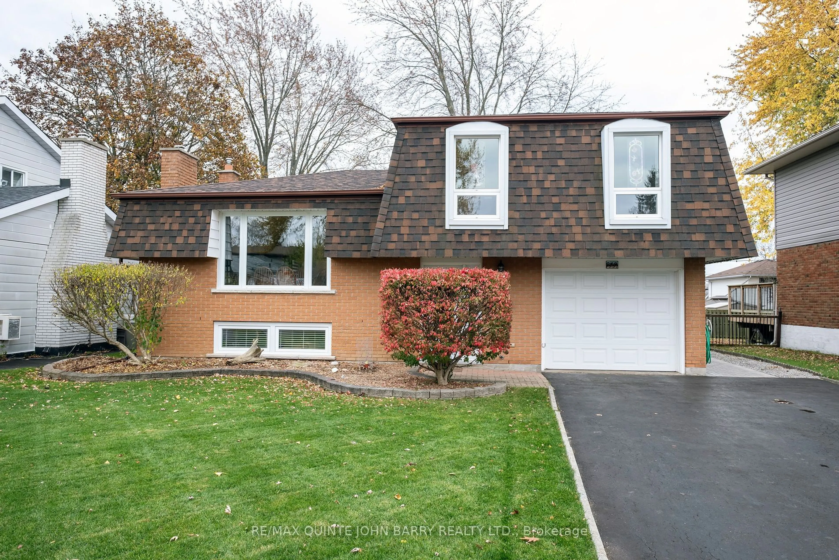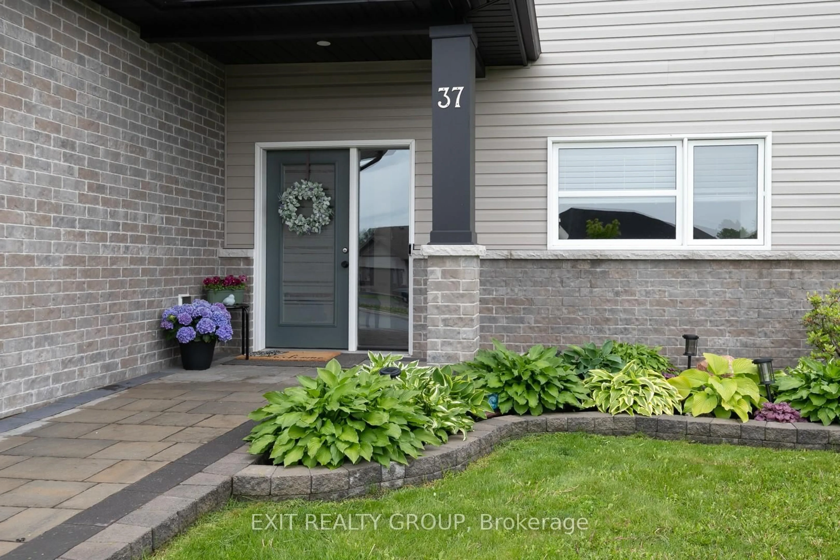71 Trent St, Hastings, Ontario K0K 2C0
Contact us about this property
Highlights
Estimated valueThis is the price Wahi expects this property to sell for.
The calculation is powered by our Instant Home Value Estimate, which uses current market and property price trends to estimate your home’s value with a 90% accuracy rate.Not available
Price/Sqft$437/sqft
Monthly cost
Open Calculator
Description
Welcome to this beautiful, charming corner home that has been highly-customized by the talented owners. You will be the beneficiary of the low-maintenance gardens, bright & welcoming sunroom/foyer with full-length windows & 9" baseboards. Kitchen boasts quartz counter & island, step-in pantry, outside-vented exhaust fan, touch-activated gold-toned pot-filler & kitchen faucet, kitchen cabinet pull-outs, farmhouse sink & custom backsplash. Dining Room has an acoustic ceiling, great for playing musical instruments. There are more features you will love, such as a custom-made pet door that connects the main floor to the basement, main-floor primary, ceramic tiled showers & plenty of storage. Pine floors in the Primary & upper level, upstairs bedroom has walkout to deck, another bedroom has a walk-in closet with barn door & bedrooms have cedar ceilings & cedar-lined closets. Features central vac, powered deck with Hunter Fan, 2 paved driveways, HWT is owned, gas furnace/CA, 2025 & is owned. Roof, 2023, 21' x 21' backyard shed, separate 24' x 24' garage is being built. There is a cedar fence along one side of the property, which is around the corner from a Primary School, nearby beach area, community centre, skiing, skate park & the Trans Canada Trail. Located in beautiful Frankford, it is also walking-distance to town.
Property Details
Interior
Features
Main Floor
Dining
4.26 x 3.6Living
6.0 x 4.26Primary
4.57 x 3.6Foyer
3.35 x 2.43Combined W/Sunroom
Exterior
Features
Parking
Garage spaces 2
Garage type Detached
Other parking spaces 8
Total parking spaces 10
Property History
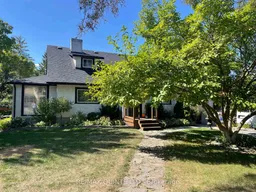 49
49
