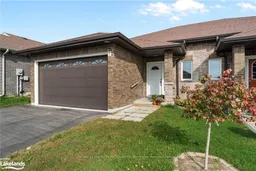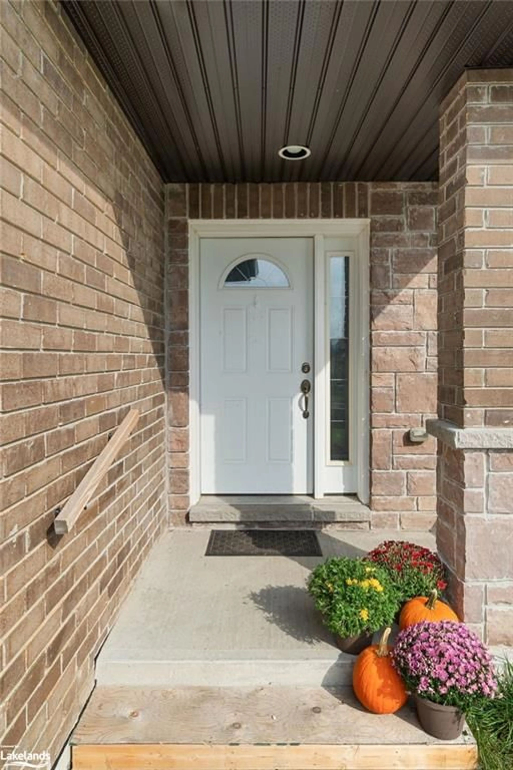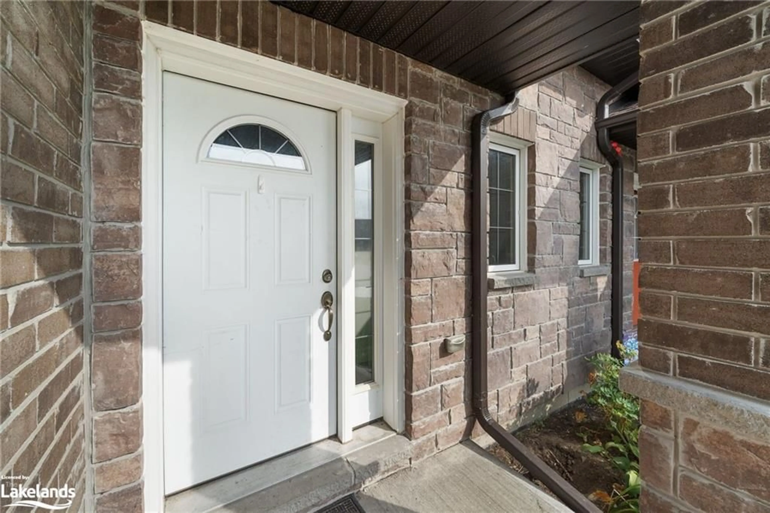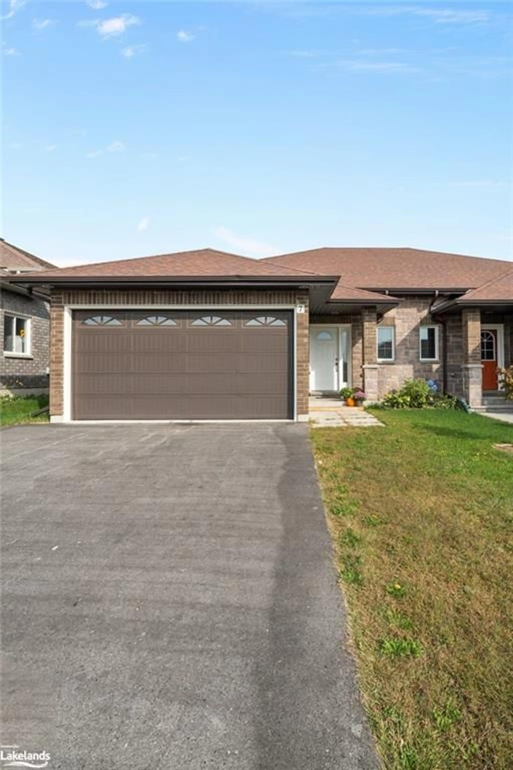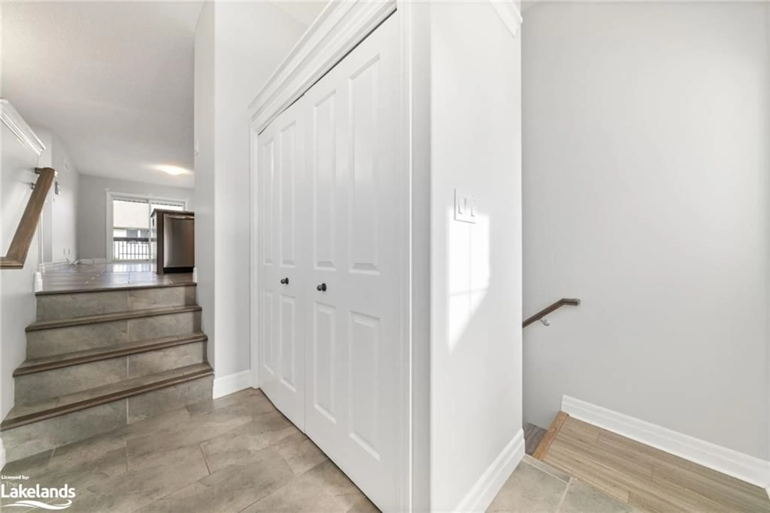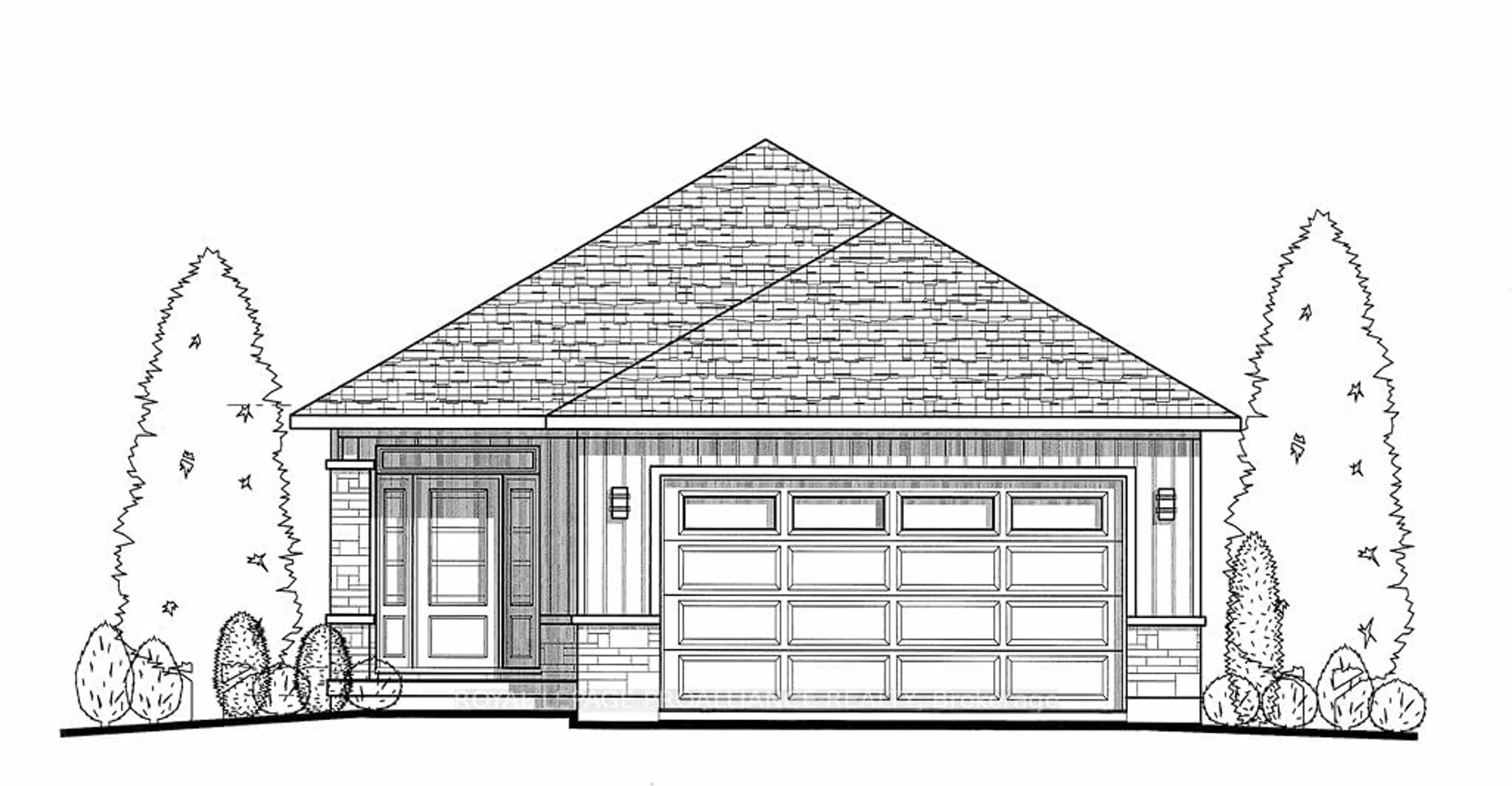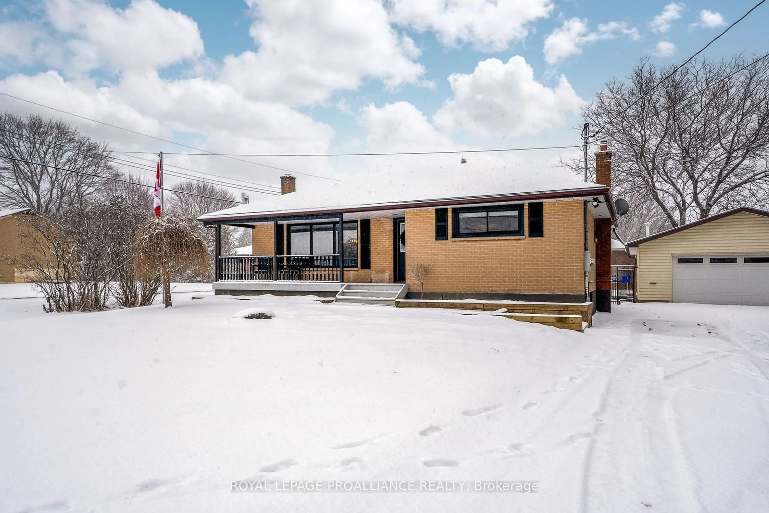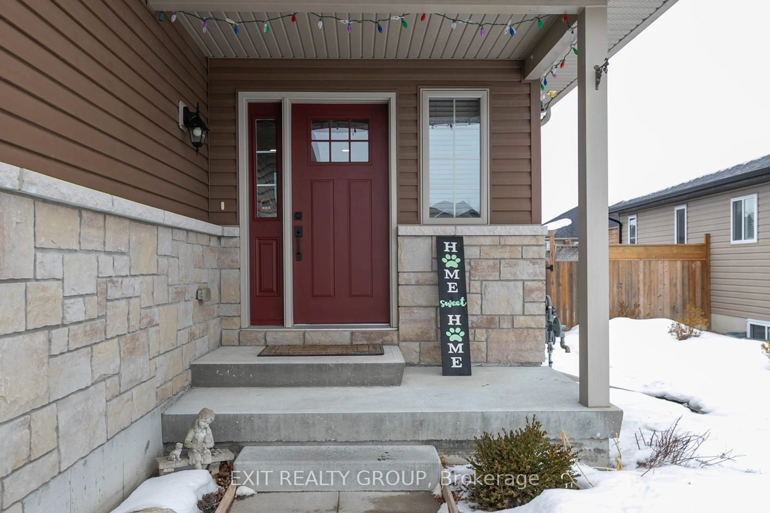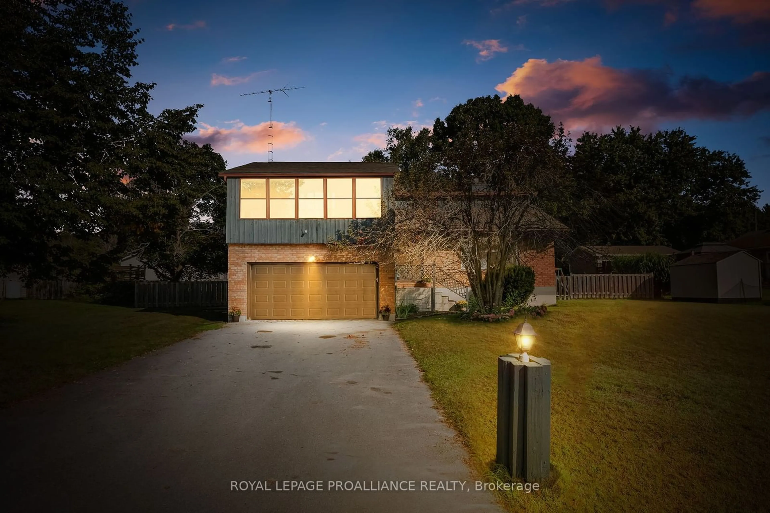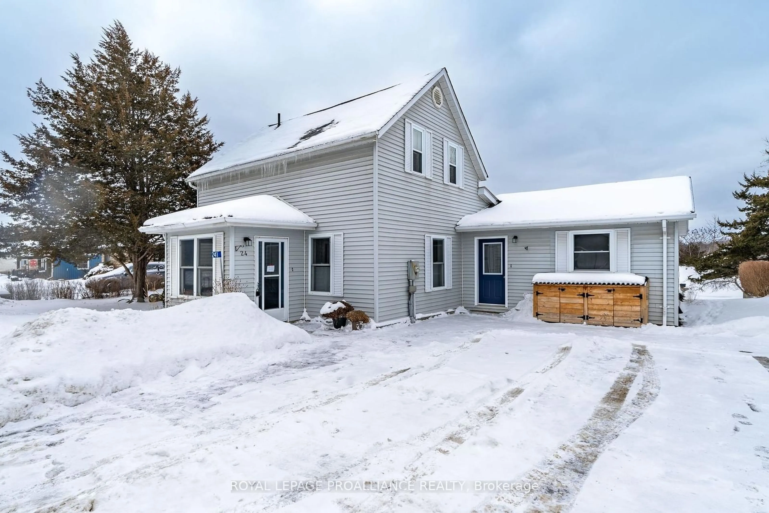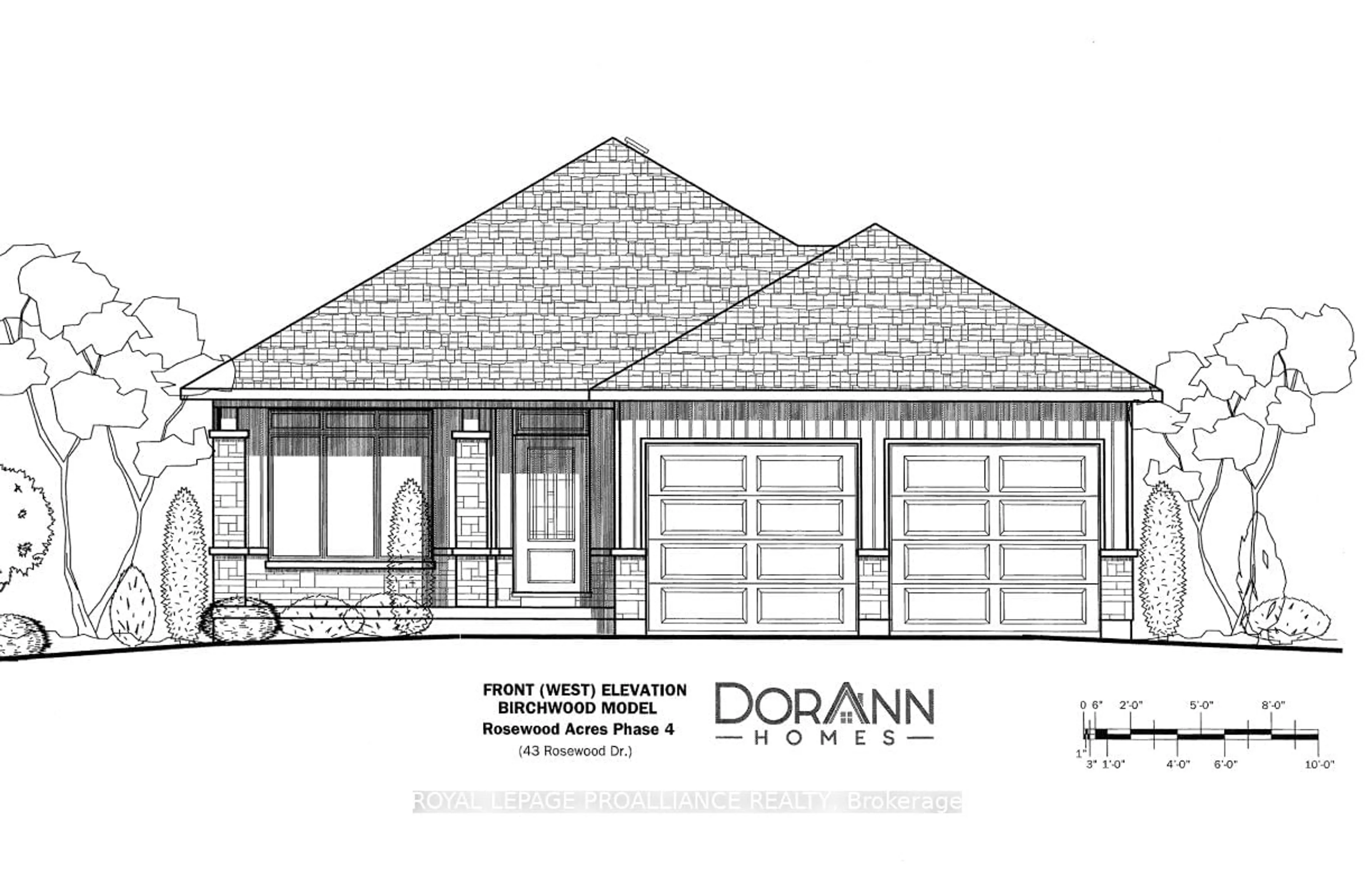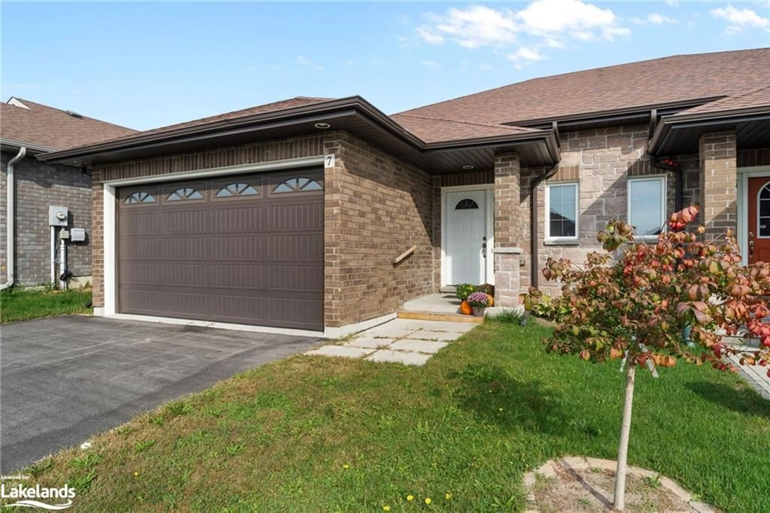
7 Cortland Cres, Quinte West, Ontario K0K 1B0
Contact us about this property
Highlights
Estimated ValueThis is the price Wahi expects this property to sell for.
The calculation is powered by our Instant Home Value Estimate, which uses current market and property price trends to estimate your home’s value with a 90% accuracy rate.Not available
Price/Sqft$286/sqft
Est. Mortgage$2,469/mo
Tax Amount (2024)$3,128/yr
Days On Market168 days
Description
Spacious, move-in ready raised Bungalow in Quinte! This nearly new just over 2000 sq ft raised bungalow is ready for you to move in now! Located in a quiet neighbourhood between Trenton and Brighton, this home offers easy access to Presqu'ile Provincial Park, Lake Ontario, Prince Edward County, and the 401, making it an ideal spot for families and commuters alike. With two floors of living space, the home features large, bright windows in the lower level, flooding the space with natural light and offering a welcoming atmosphere throughout. With three spacious bedrooms and two generous living areas, there's plenty of room for the entire family to enjoy. The double car garage offers convenient access to the house, while the fully fenced, low-maintenance yard is perfect for outdoor gatherings or a peaceful retreat. A shed provides additional storage for tools and equipment. Plus, the covered deck off the living room means you can enjoy the outdoors year-round, no matter the weather. Situated just minutes from shopping, restaurants, and all amenities, this competitively price home offers the perfect blend of tranquility and convenience. Don't miss out - schedule your viewing today and make this beautiful bungalow yours!
Property Details
Interior
Features
Main Floor
Foyer
2.74 x 2.08Tile Floors
Bedroom Primary
4.24 x 3.023-piece / ensuite privilege / walk-in closet
Kitchen/Dining Room
3.81 x 5.61double vanity / laminate / pantry
Living Room
5.00 x 3.66laminate / sliding doors
Exterior
Features
Parking
Garage spaces 2
Garage type -
Other parking spaces 2
Total parking spaces 4
Property History
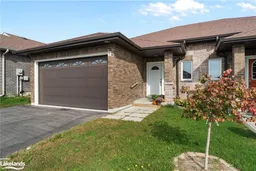 42
42