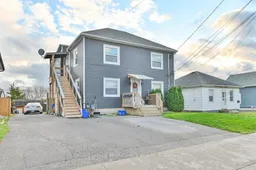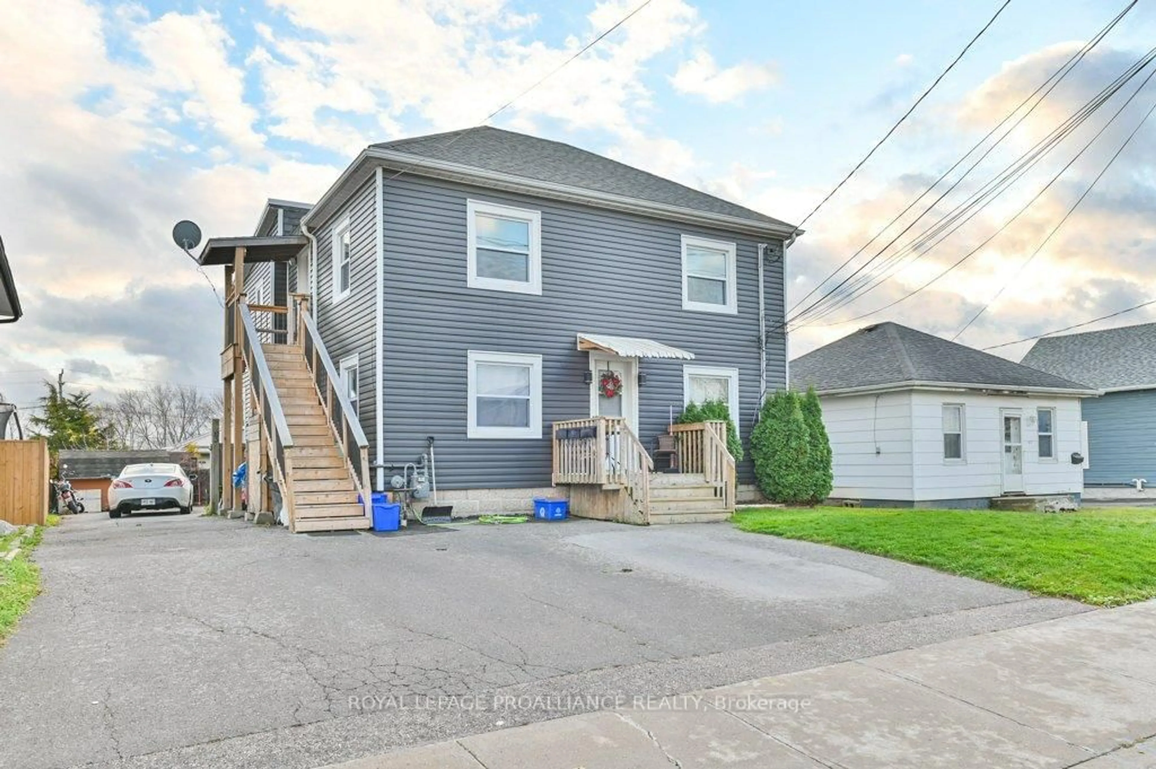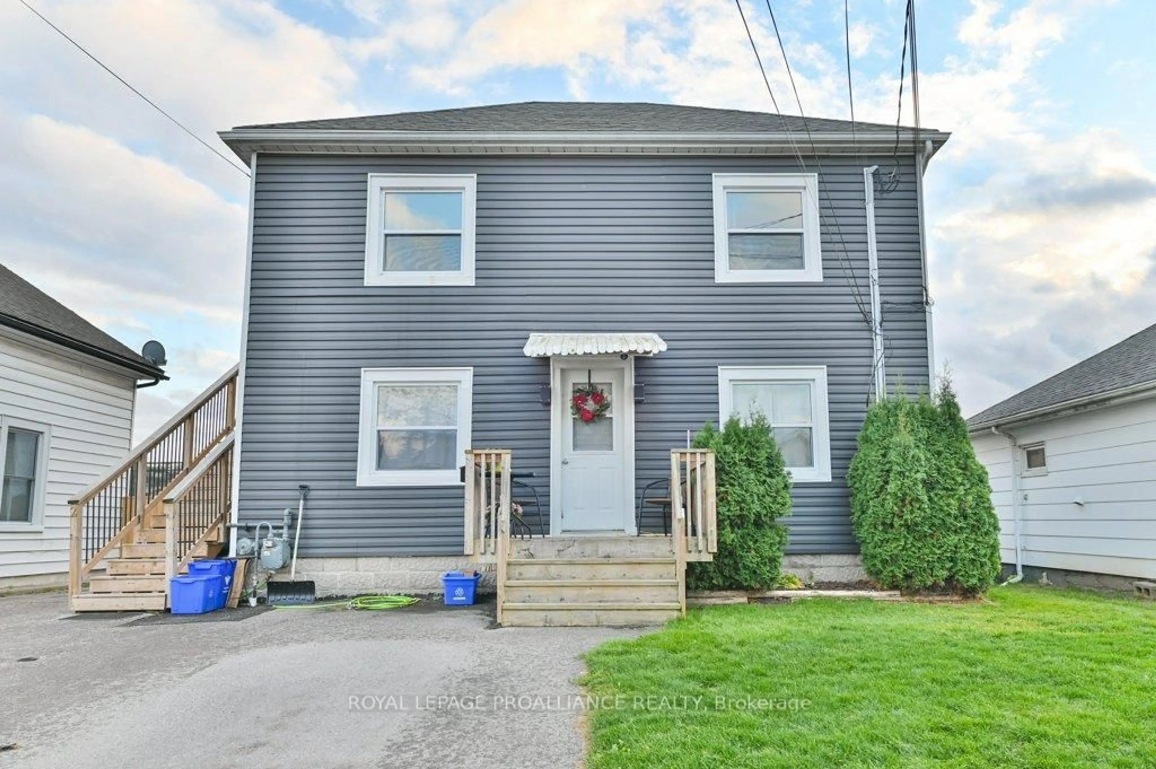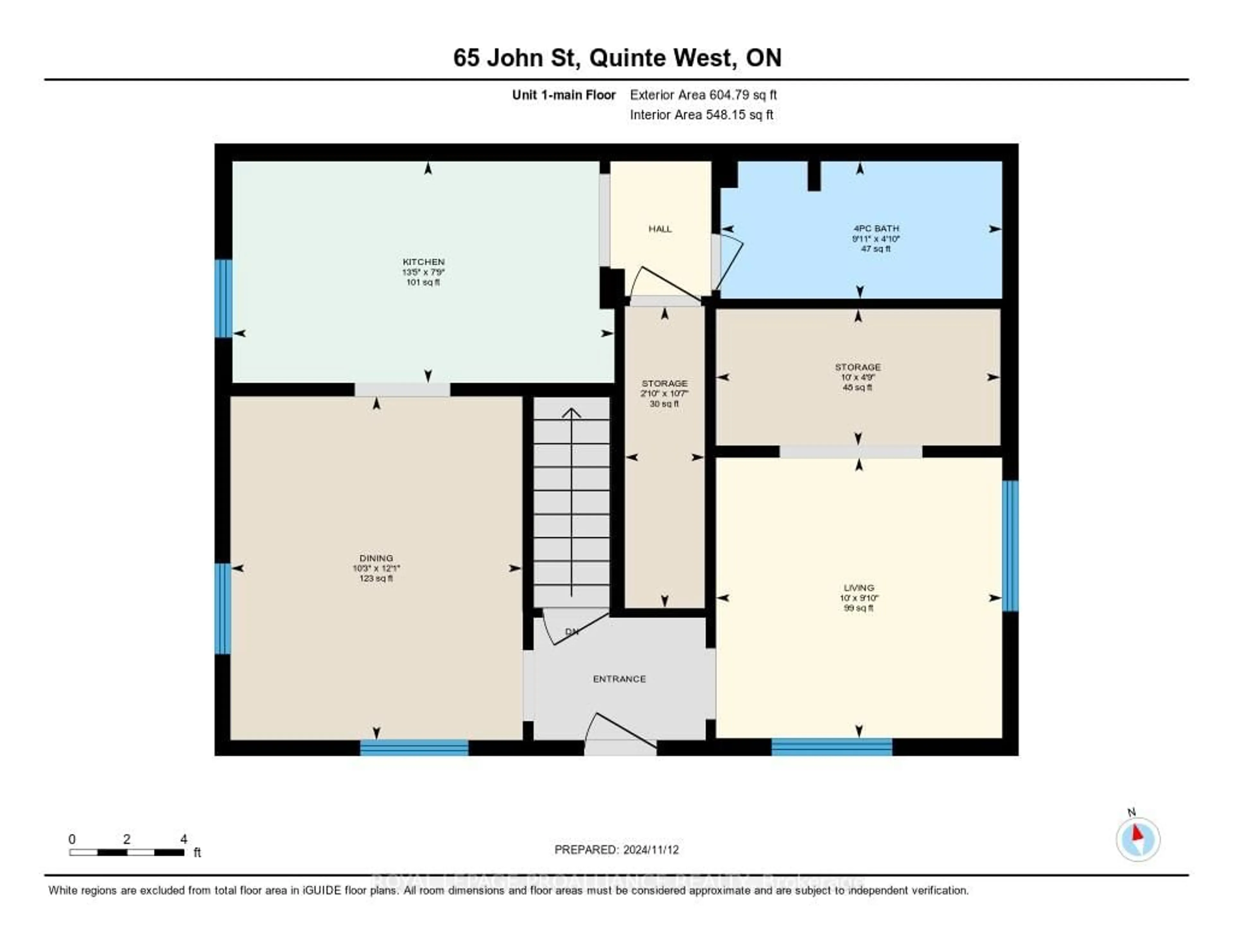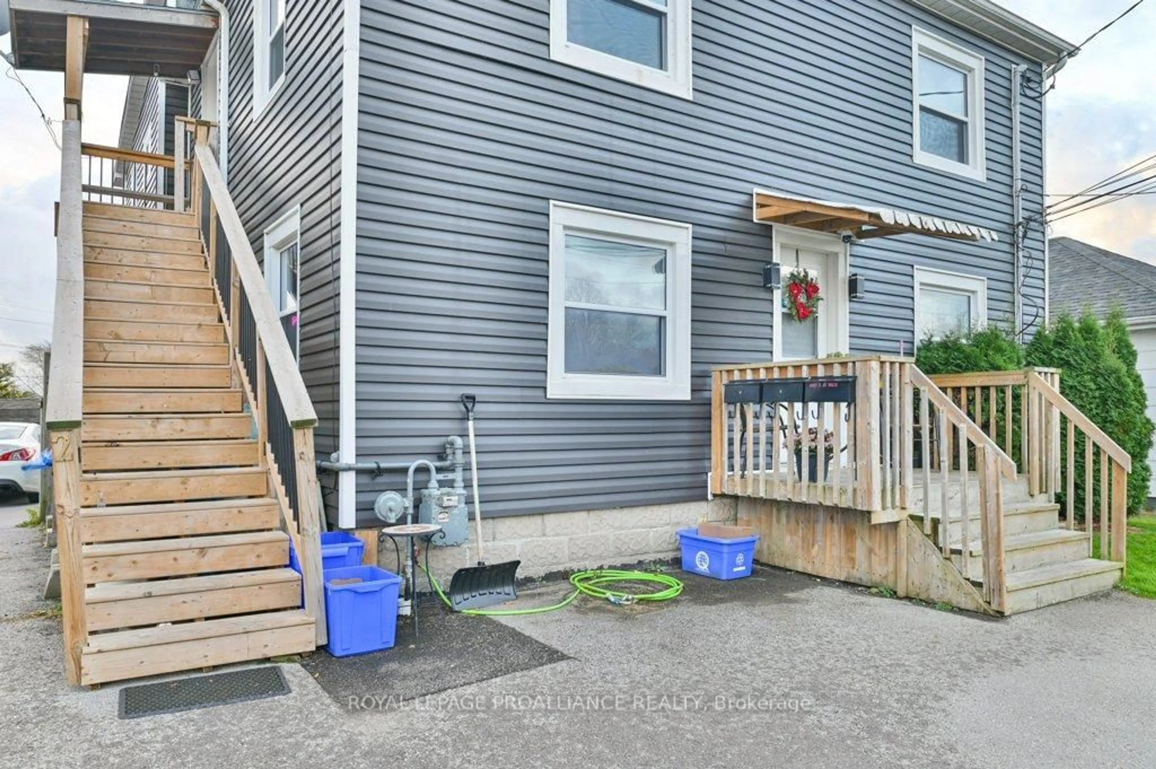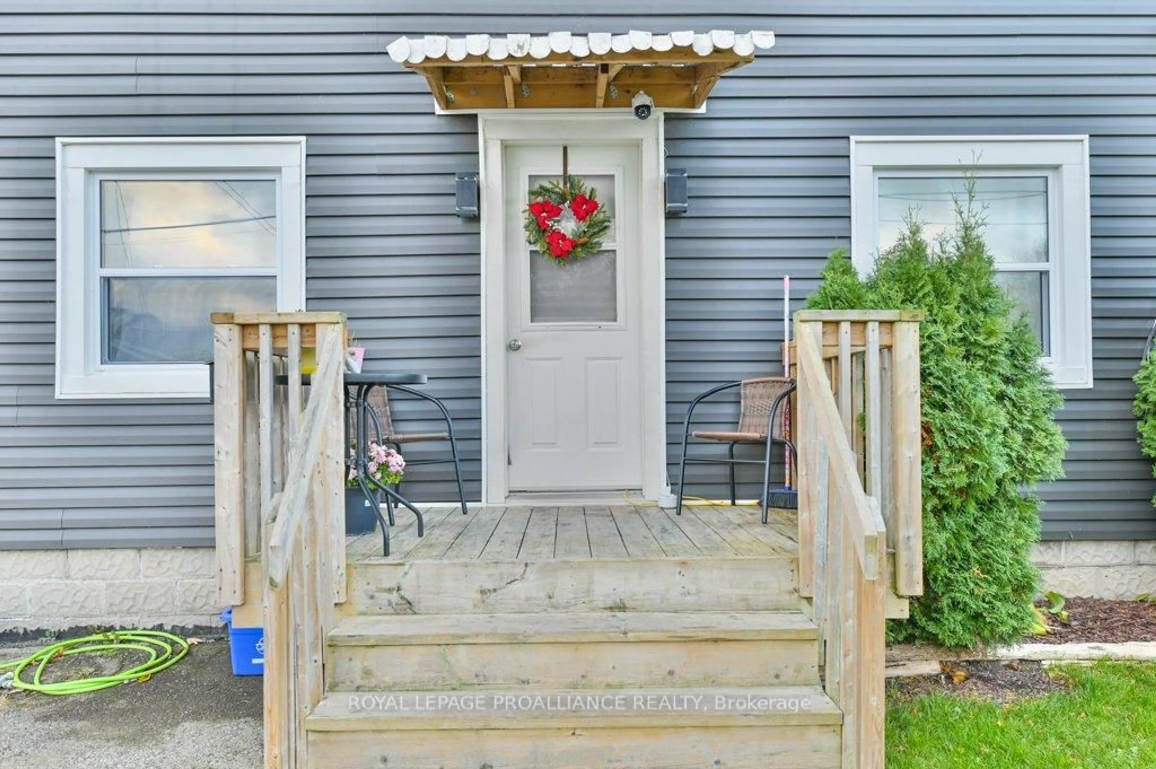65 John St, Quinte West, Ontario K8V 1J8
Contact us about this property
Highlights
Estimated valueThis is the price Wahi expects this property to sell for.
The calculation is powered by our Instant Home Value Estimate, which uses current market and property price trends to estimate your home’s value with a 90% accuracy rate.Not available
Price/Sqft$247/sqft
Monthly cost
Open Calculator
Description
INVESTMENT OPPORTUNITY awaits at this property! This well maintained triplex is full of opportunity. New siding 2023 and newer shingles. Renovated front unit and new back deck. Unit 1 offers 2 beds and 4pc bath, spacious living room and lovely updated kitchen. Lots of storage and laundry. Unit 2 is a cozy unit with large living room, 4pc bath, kitchen with eat in area. Bedroom plus den and multiple closets throughout. Unit 3 includes the use of the back yard space and back deck. Large open main floor with dining and living room. Kitchen with an abundance of cabinets and 2 pc bath. Second floor has 2 spacious bedrooms and 4 pc bath. Additional space in the lower level with office area, laundry with 2 pc bath and rec room with walk out. Plenty of parking and is in an ideal East end location, walking distance to shopping, schools, parks and all amenities. Minutes from CFB Trenton and 401. This property has great potential!
Property Details
Interior
Features
Main Floor
Living
3.0 x 3.06Kitchen
2.37 x 4.09Kitchen
3.06 x 2.21Living
4.62 x 3.35Exterior
Features
Parking
Garage spaces -
Garage type -
Total parking spaces 6
Property History
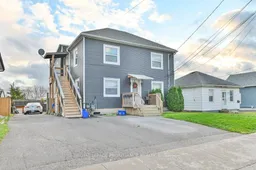 40
40