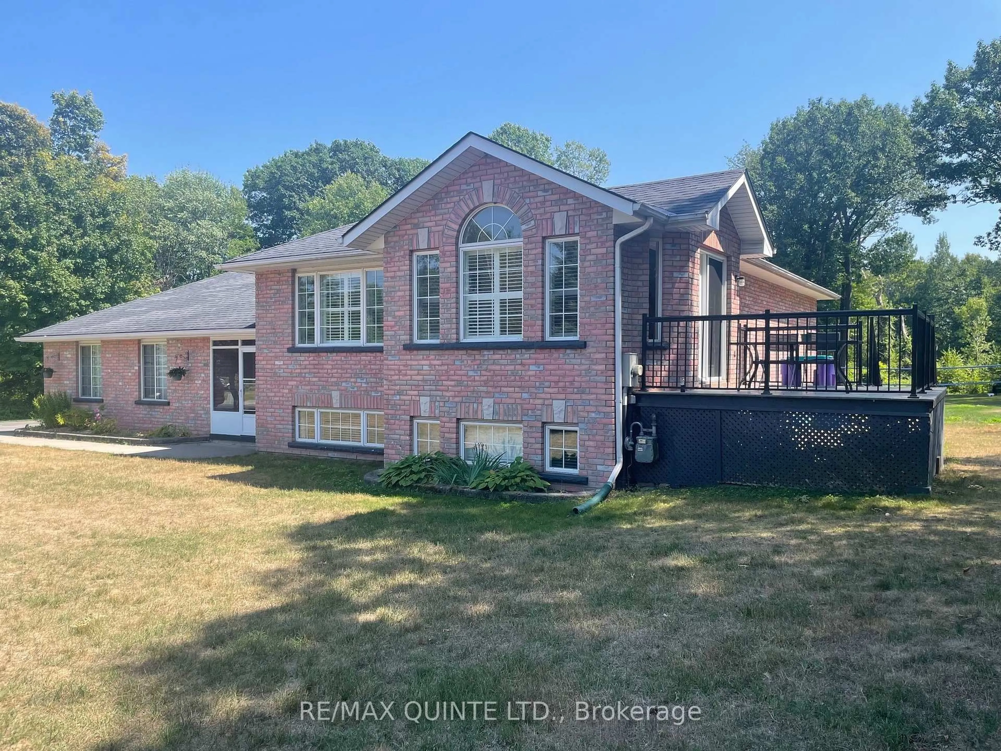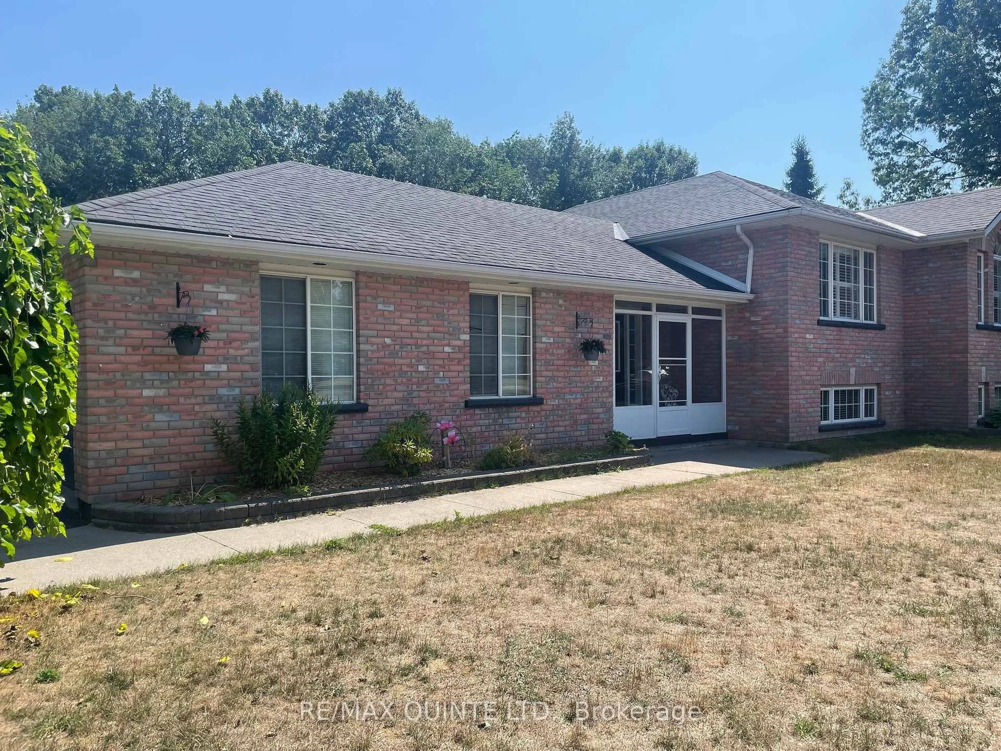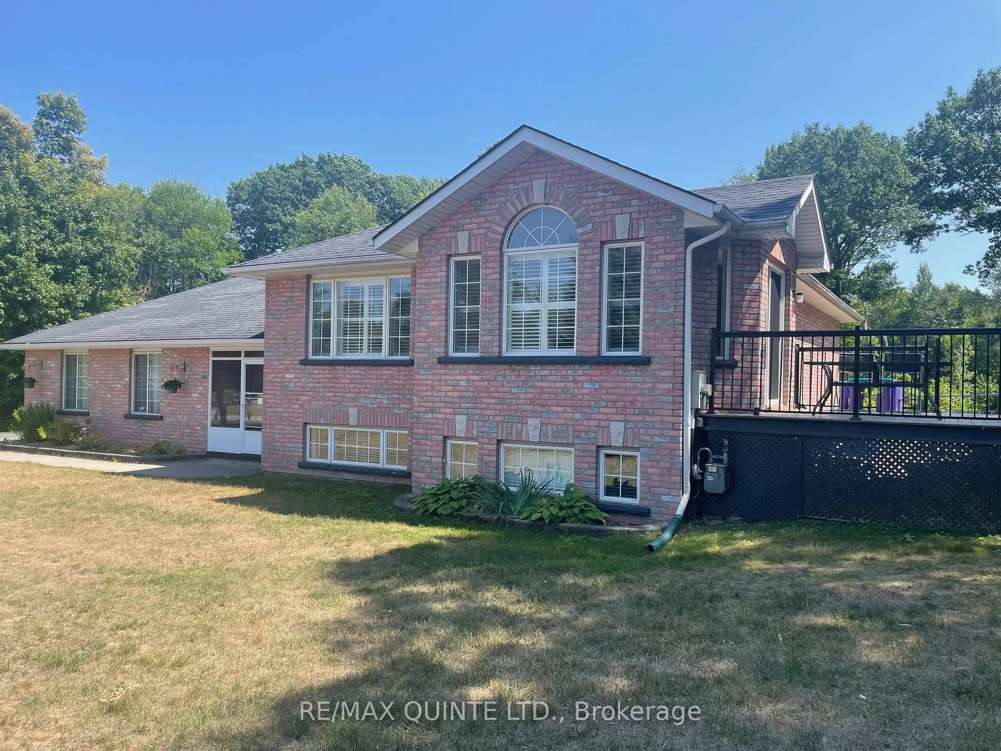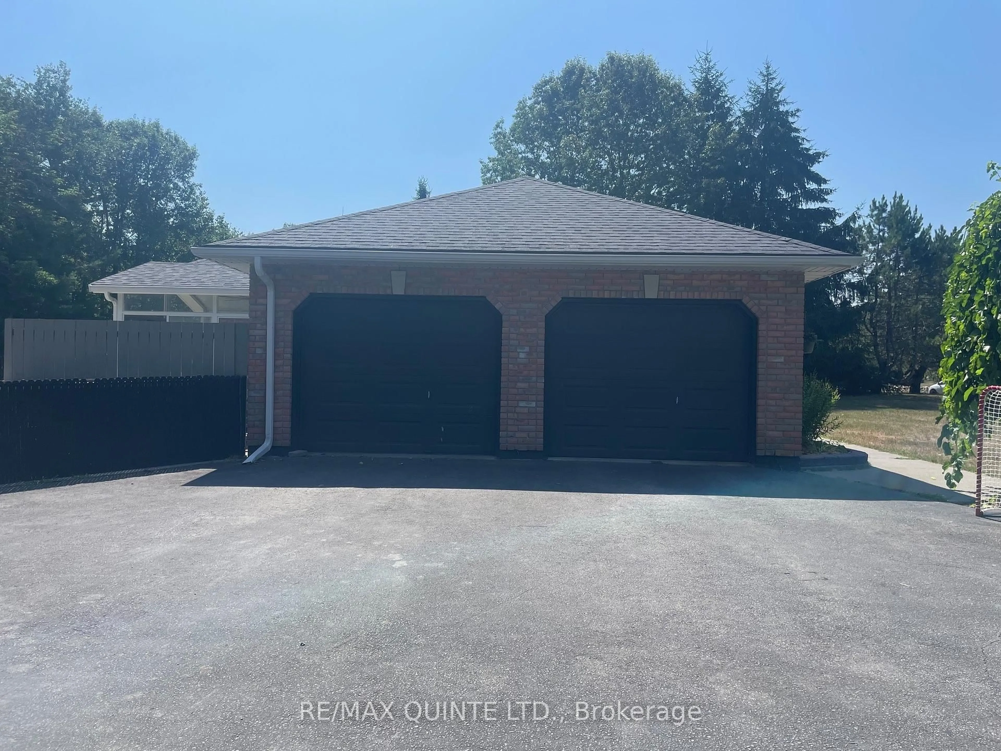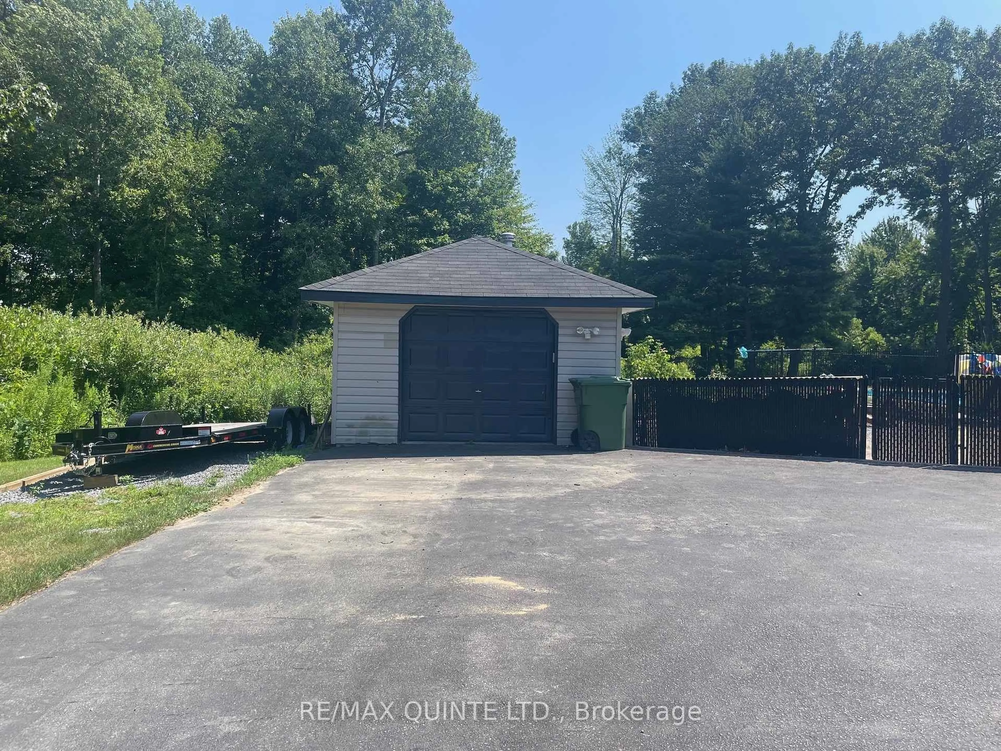65 Glenburnie Dr, Ingleside, Ontario K8V 5P4
Contact us about this property
Highlights
Estimated valueThis is the price Wahi expects this property to sell for.
The calculation is powered by our Instant Home Value Estimate, which uses current market and property price trends to estimate your home’s value with a 90% accuracy rate.Not available
Price/Sqft$495/sqft
Monthly cost
Open Calculator
Description
Pride of ownership is evident in this elegant home that is truly remarkable inside & out. 65 Glenburnie offers unique family-friendly layout that features all-brick construction that feels like you're in the quiet of the countryside, while being mere minutes from the 401. Large, ceramic tile foyer, total of 4 bdrms, vaulted ceilings, skylight, primary bdrm with walk- in closet. Open concept kitchen/dining with granite countertops & center island. From the kitchen walkout, you have easy access to a 10x12 composite deck, the large, private backyard with 43 ft. inground pool, BBQ hook-up, perfect for entertaining. A 12'X12' sunroom makes for the perfect transition room between inside & outside. Let the enjoyment continue by gathering the gang around the firepit under the stars on cooler summer evenings. Also features a double-car insulated attached garage & an interlocking brick walkway that leads you to a separate detached garage. Book a showing now, amazing setting, perfect location & unique features make this a truly outstanding find that wont last long.
Property Details
Interior
Features
Main Floor
Kitchen
4.62 x 4.47Primary
6.76 x 4.752nd Br
3.51 x 3.35Living
7.54 x 4.11Exterior
Features
Parking
Garage spaces 2
Garage type Attached
Other parking spaces 8
Total parking spaces 10
Property History
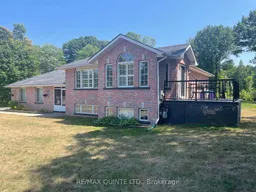 45
45
