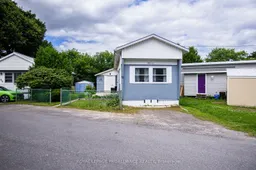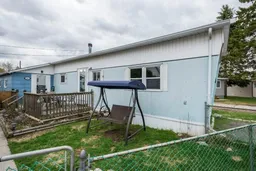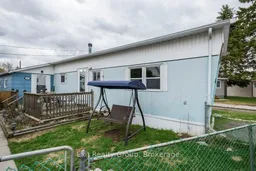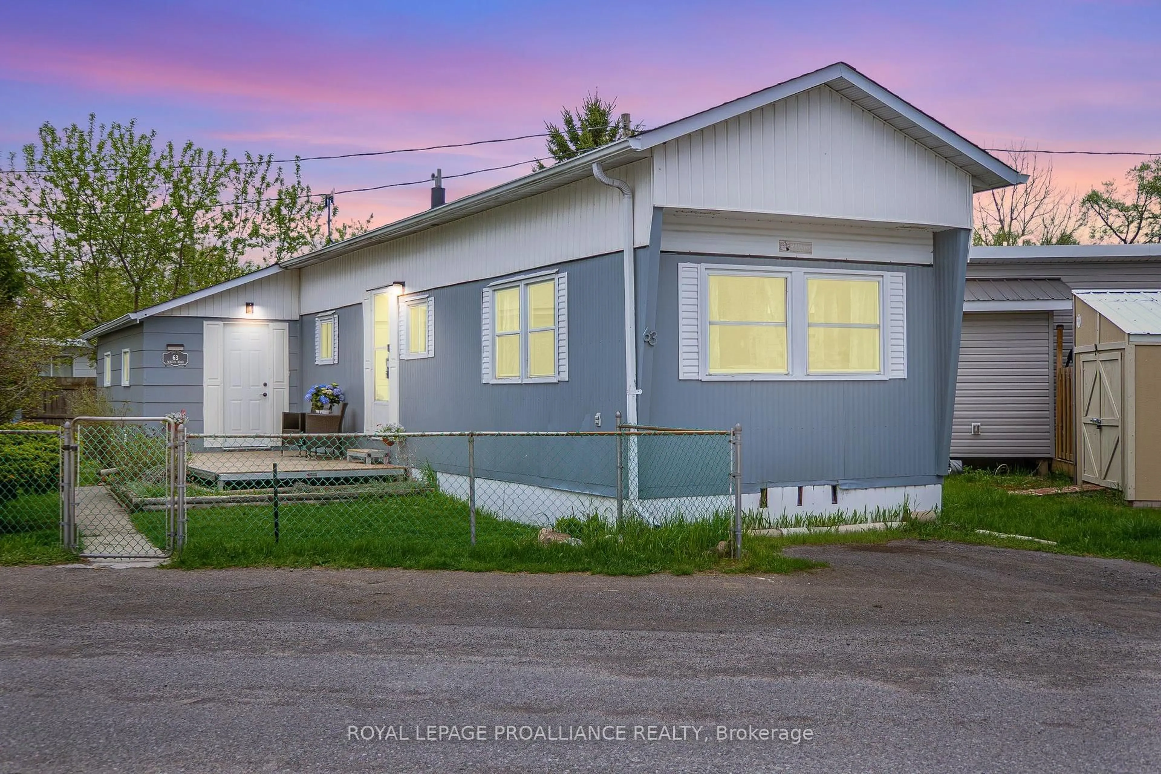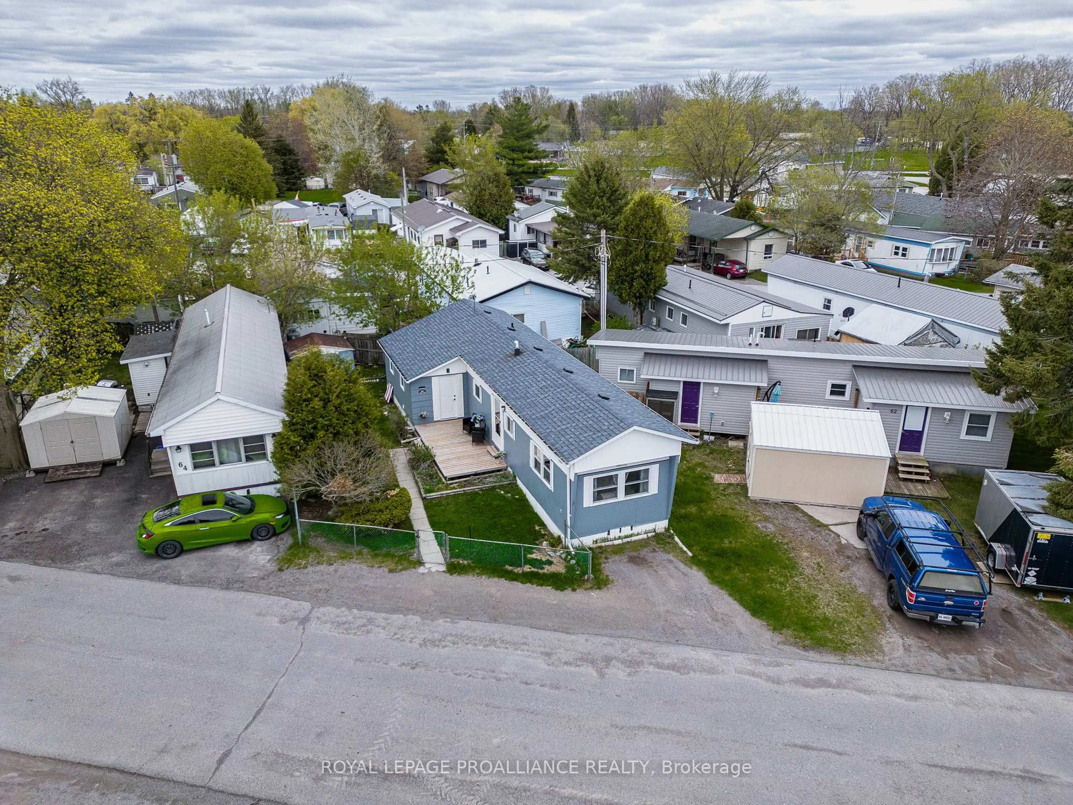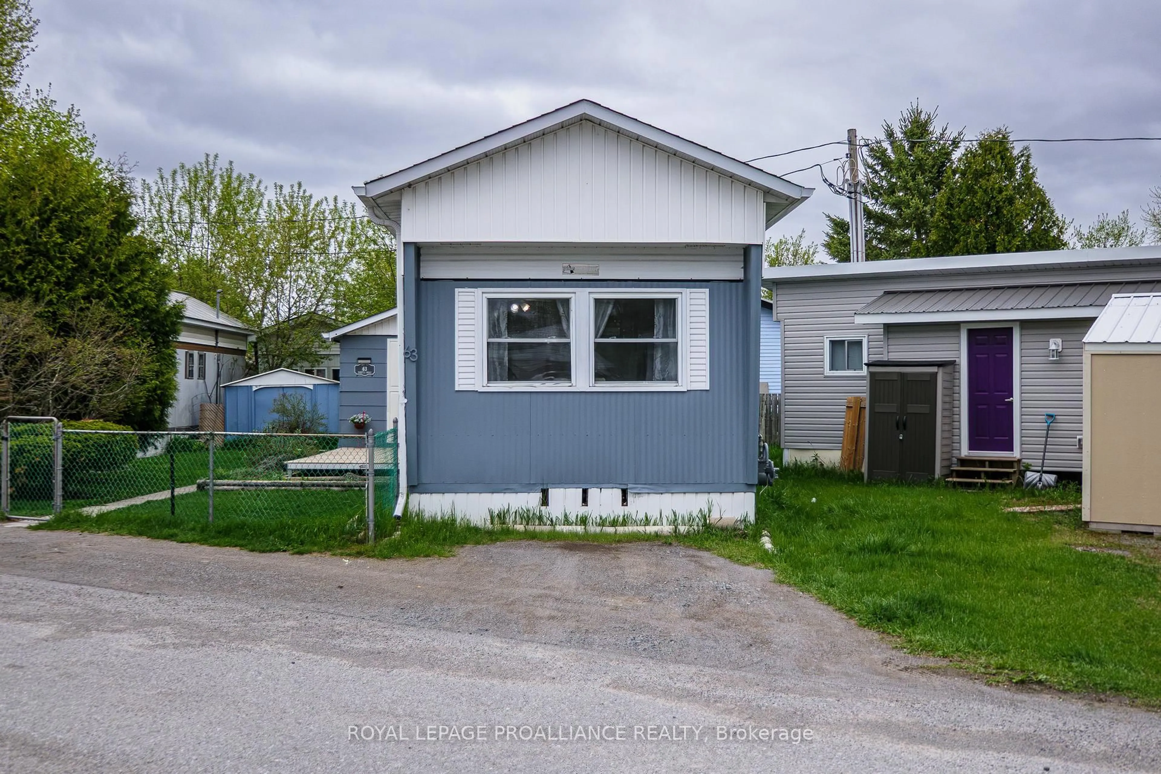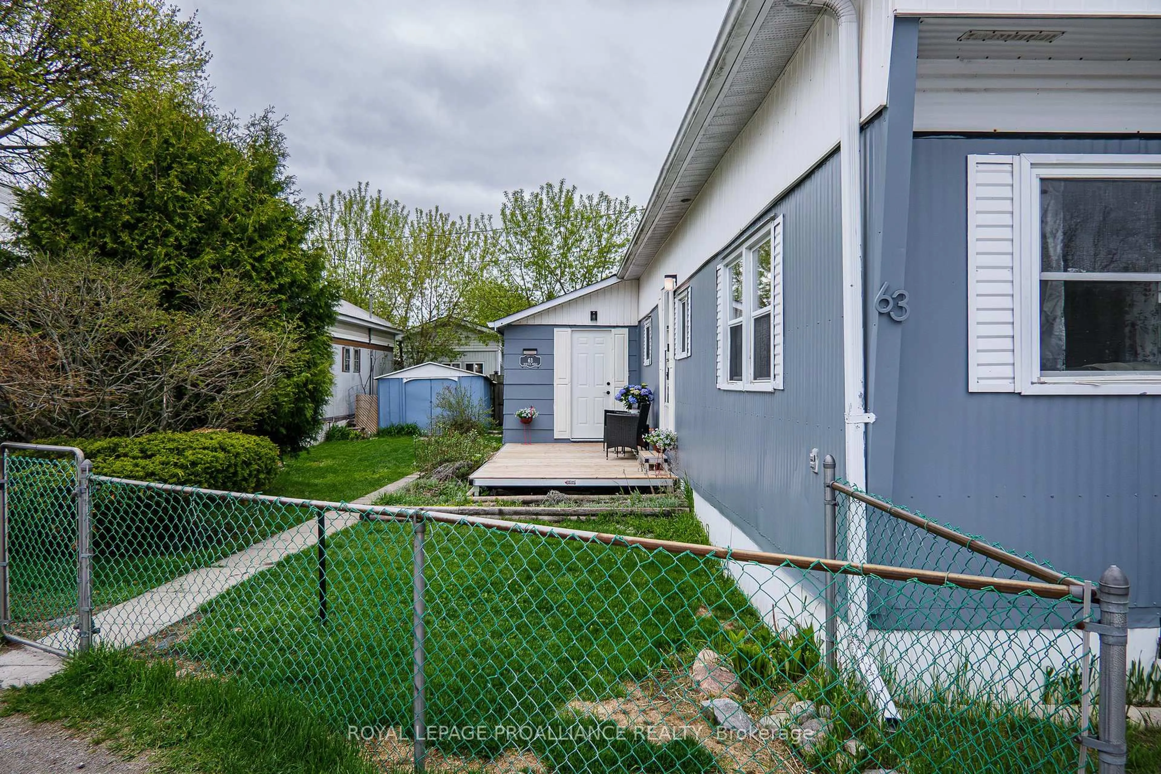63 Whites Rd #63, Quinte West, Ontario K8V 5P5
Contact us about this property
Highlights
Estimated ValueThis is the price Wahi expects this property to sell for.
The calculation is powered by our Instant Home Value Estimate, which uses current market and property price trends to estimate your home’s value with a 90% accuracy rate.Not available
Price/Sqft$302/sqft
Est. Mortgage$1,112/mo
Tax Amount (2024)-
Days On Market23 mins
Description
Would you like to reside in lovely Sunny Creek Estates? Welcome to #63, the only unit currently for sale in the park. 3 bedrooms 1 bath, 800sqft with addition, carpet-free and fenced yard. Updates throughout including a newly installed kitchen, counters, faucet and subway backsplash 2025, new gas furnace Dec. 2024, new owned hot water heater Aug. 2025, updated 4 piece bath with new vanity, new tub surround, new plumbing/faucets and refinished tub 2025. Many electrical updates including new panel and several new outlets. All flooring has been updated between 2022 and 2024 and includes combination of vinyl plank and laminate. Other updates include roof shingles 2015 and attractive front deck made of aluminum and wood in 2024. Bright & airy unit that is move-in ready for immediate possession. This centrally located unit sits on a spacious, treed lot that is fully enclosed/fenced & has parking for up to 3 vehicles. The minute you enter the open concept living space you will be greeted with loads of natural light from the 5 large windows just in the living room & kitchen alone. All appliances included plus 2 window air conditioners to keep the place comfortable all summer long. 4 x C02/smoke detectors, 2 new exterior doors with bolt locks and weather stripping, decorative door shutters, custom lit address sign & more. Outside offers a private, landscaped yard with storage shed, walkway, deck, fence and 2 entrances. Move right in & start enjoying an affordable & well-kept residence offering great value, location & minimal maintenance.
Property Details
Interior
Features
Main Floor
Br
2.31 x 4.77Living
3.4 x 4.53Kitchen
3.4 x 2.89Combined W/Dining
Br
2.55 x 3.55Exterior
Parking
Garage spaces -
Garage type -
Total parking spaces 3
Property History
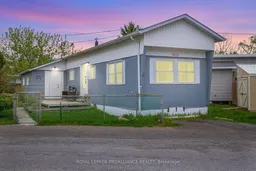 32
32