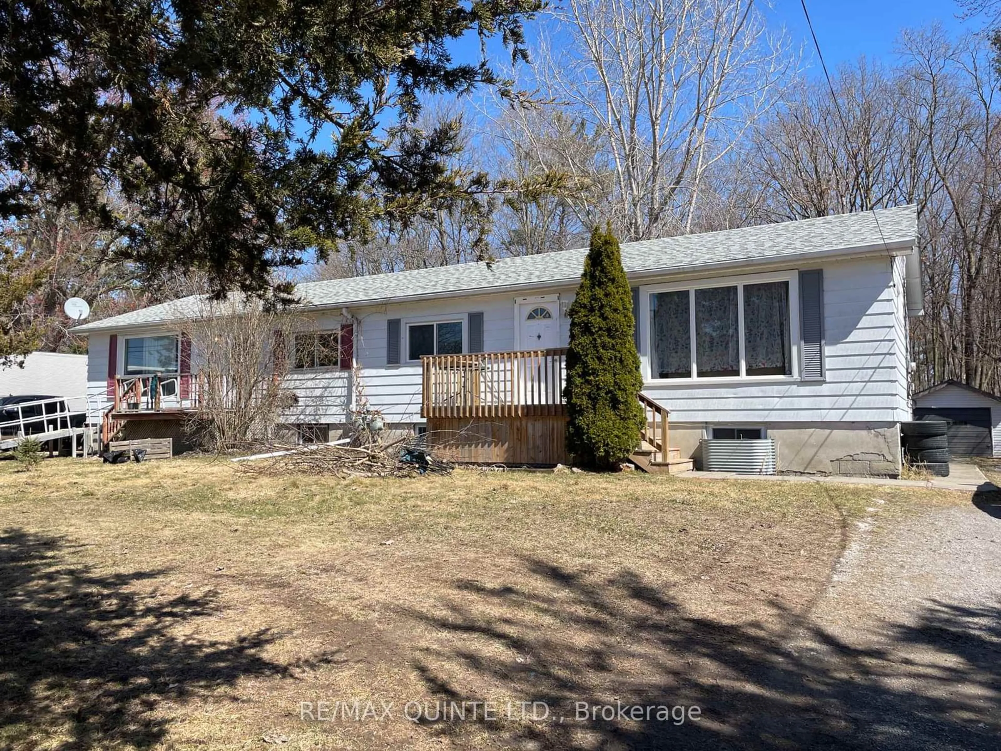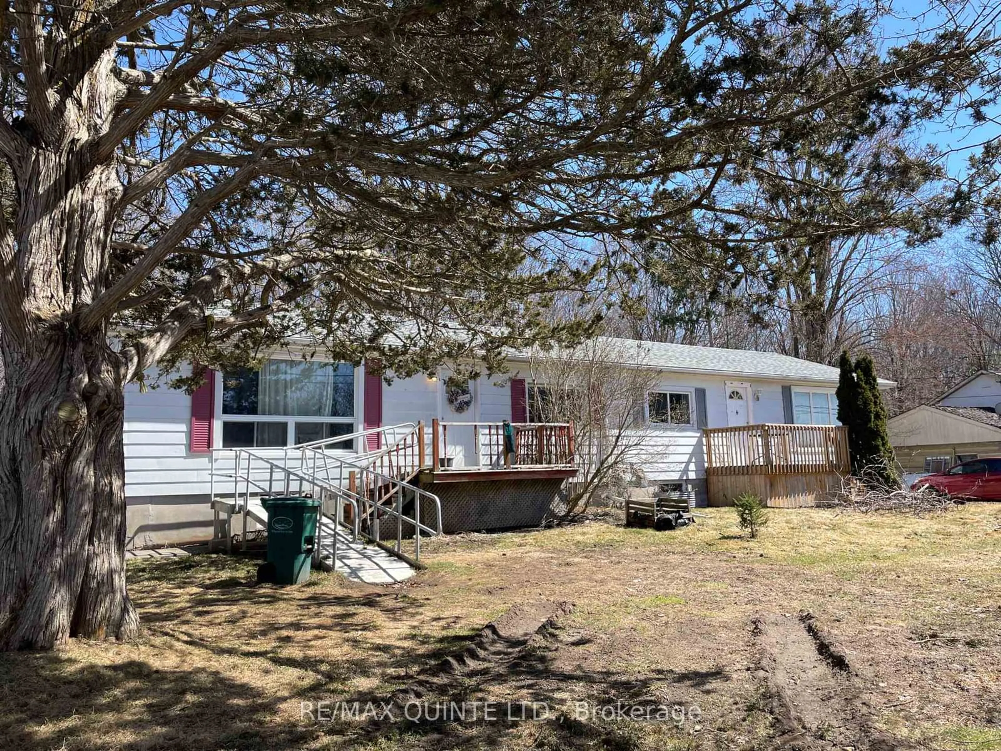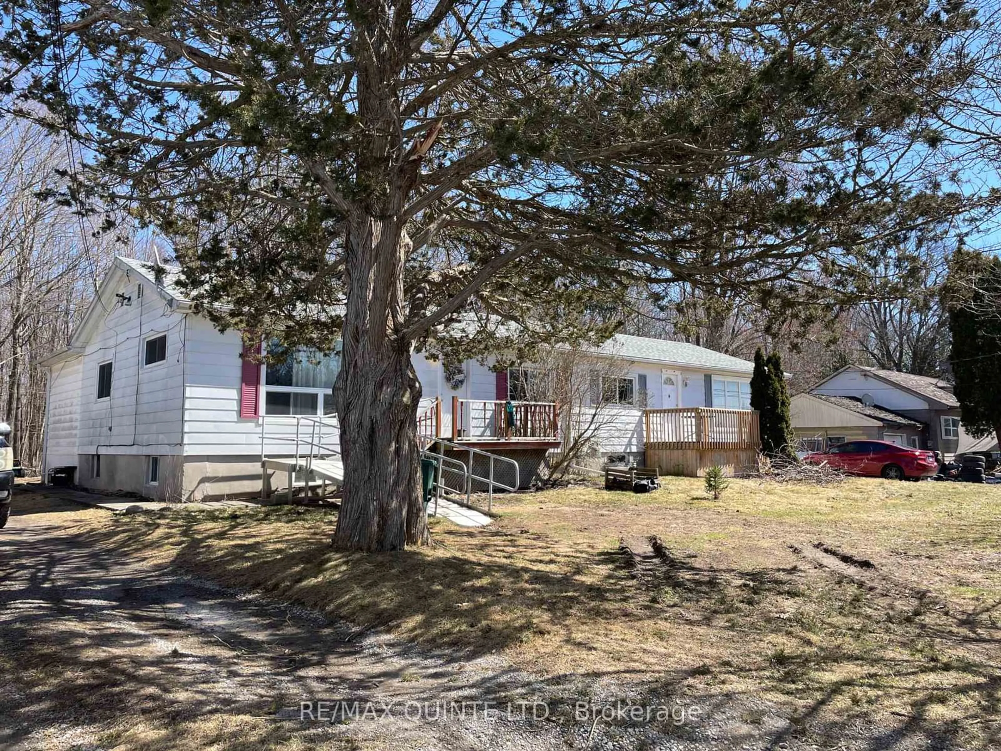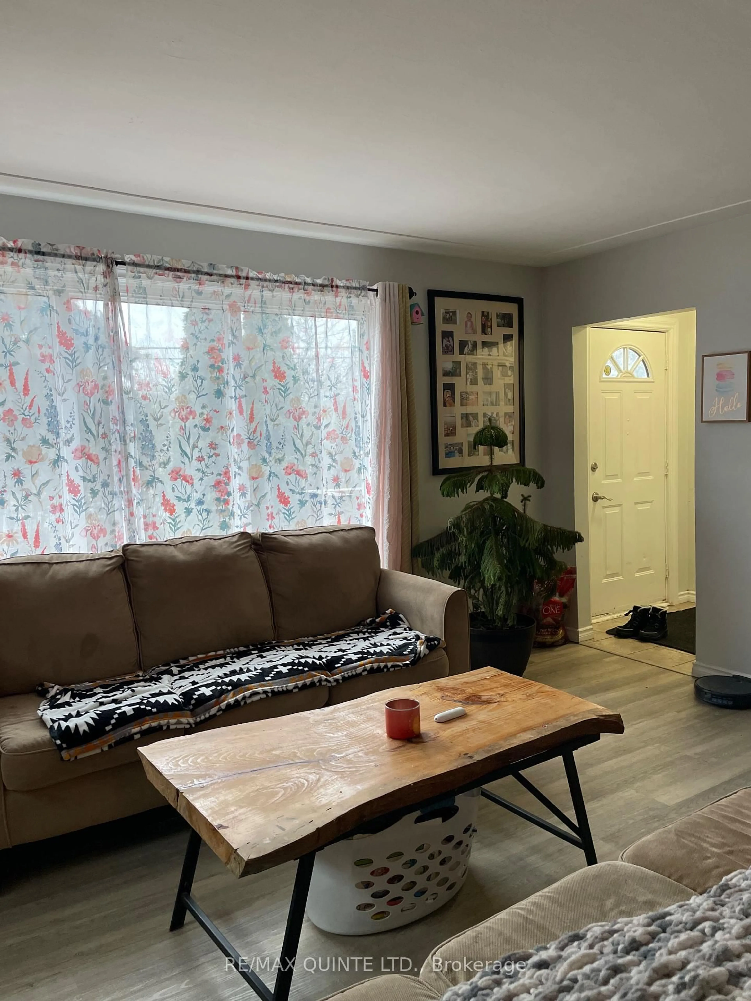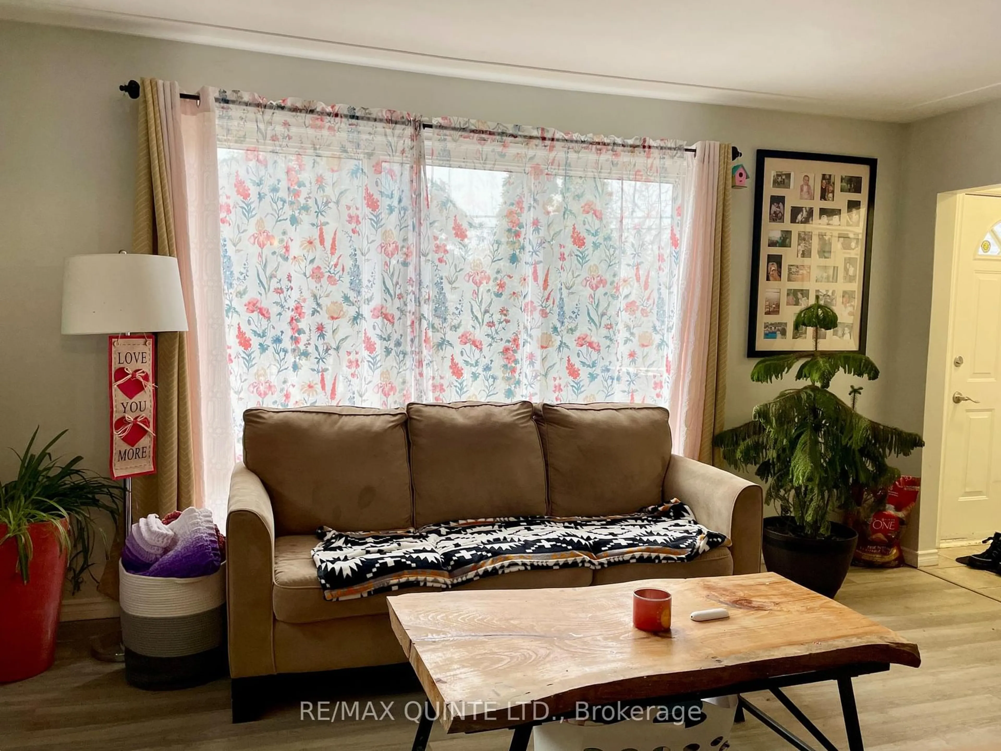624 Glen Miller Rd, Trenton, Ontario K8V 5P8
Contact us about this property
Highlights
Estimated ValueThis is the price Wahi expects this property to sell for.
The calculation is powered by our Instant Home Value Estimate, which uses current market and property price trends to estimate your home’s value with a 90% accuracy rate.Not available
Price/Sqft$274/sqft
Est. Mortgage$2,018/mo
Tax Amount (2024)$2,927/yr
Days On Market10 days
Description
Looking for your next income property? First-time buyer looking to live in one unit and supplement your mortgage from the income of the other unit? This semi-detached, side-by-side, property with two units may be exactly what you are looking for. UNIT A with 2 bedrooms, 1-4pc pc bath with acrylic tub/shower, living room, kitchen on main level. Lower level with spacious rec room, bedroom, laundry, storage, detached garage for additional storage, furnace (2020). UNIT B with 3 bedrooms, 1-4pc bath with acrylic tub/shower, living room, dining room, kitchen on main level. Lower level with rec room space, laundry, large shed for additional storage. Two separate driveways with 3 parking spaces. Each unit has its own rear deck overlooking private rear yard, with plenty of space to enjoy. Each unit separately metered, two furnaces, two hot water tanks. Last 6 years of upgrades include, re-shingled roof, soffit, fascia, decks. Hot water tank in Unit B (2024). Loaded with value. Located 5 minutes north of the 401with easy access to YMCA, restaurants downtown, shopping. 1.5 hrs to GTA, 1 hr to Kingston for the commuter.
Property Details
Interior
Features
Main Floor
Living
4.57 x 3.35Kitchen
3.65 x 3.35Dining
3.35 x 3.35Primary
3.65 x 3.35Exterior
Features
Parking
Garage spaces -
Garage type -
Total parking spaces 6
Property History
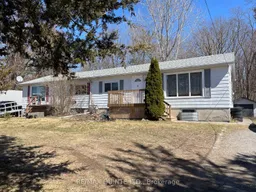 30
30
