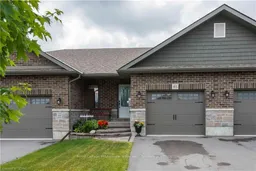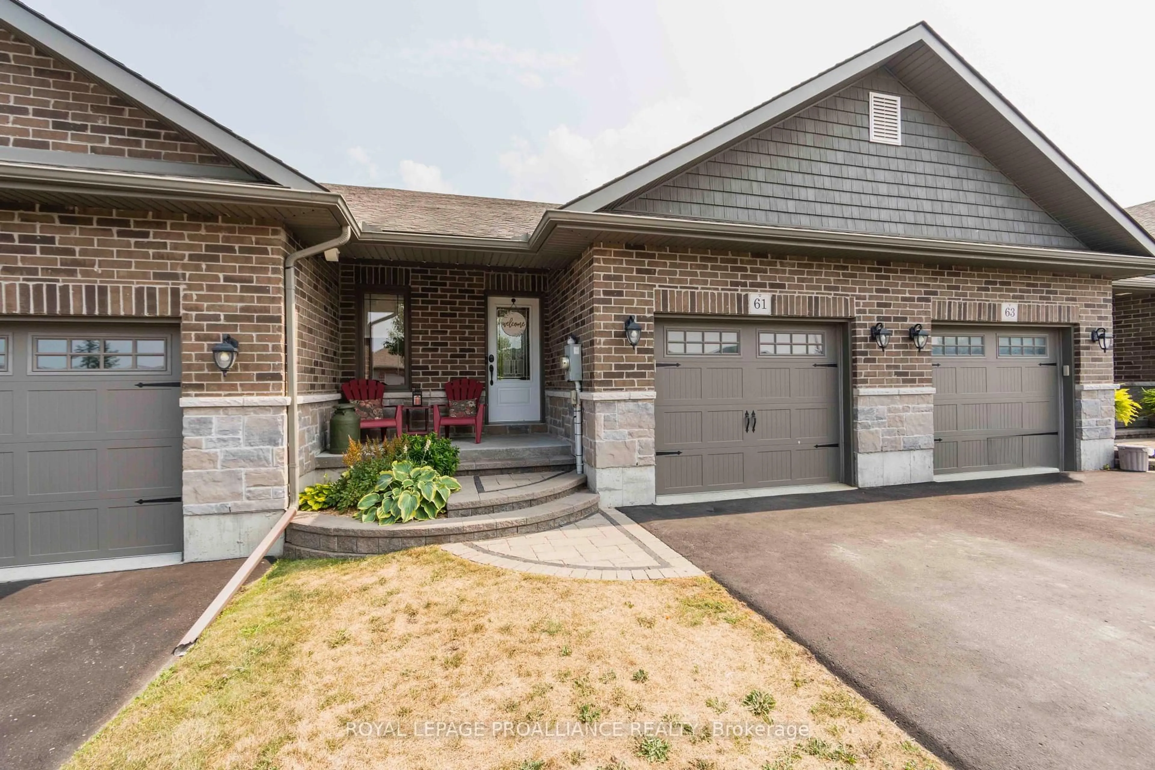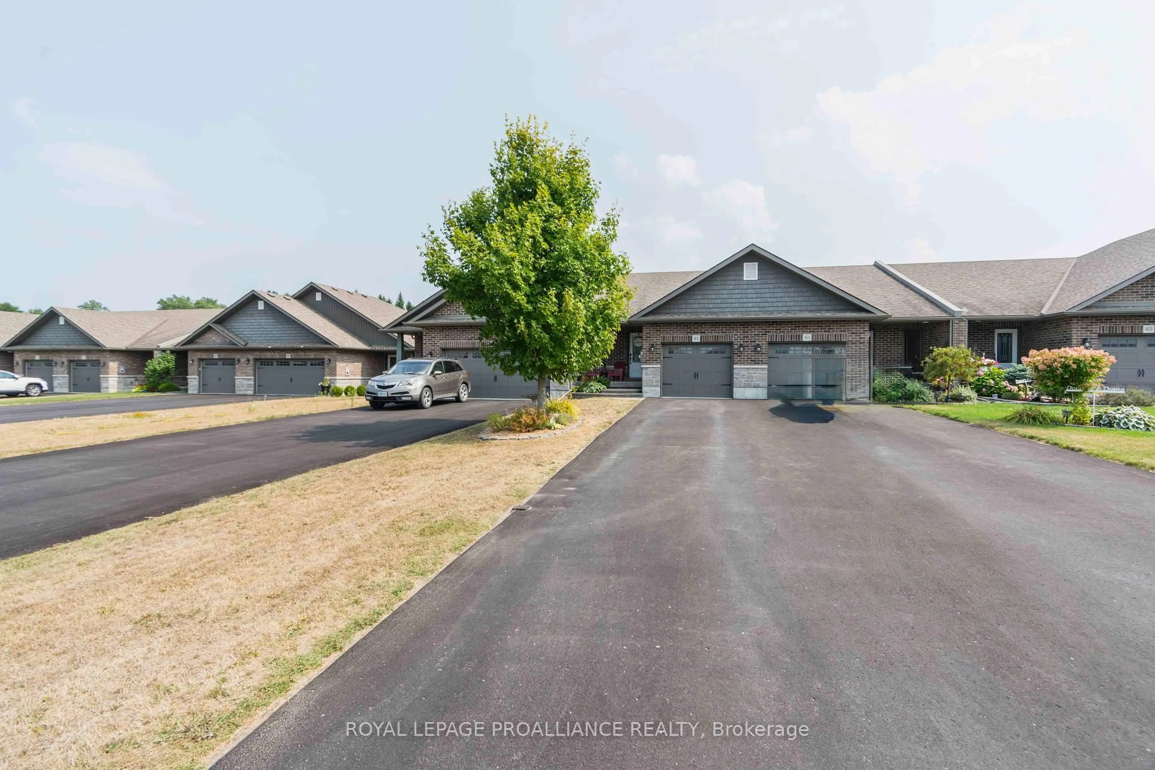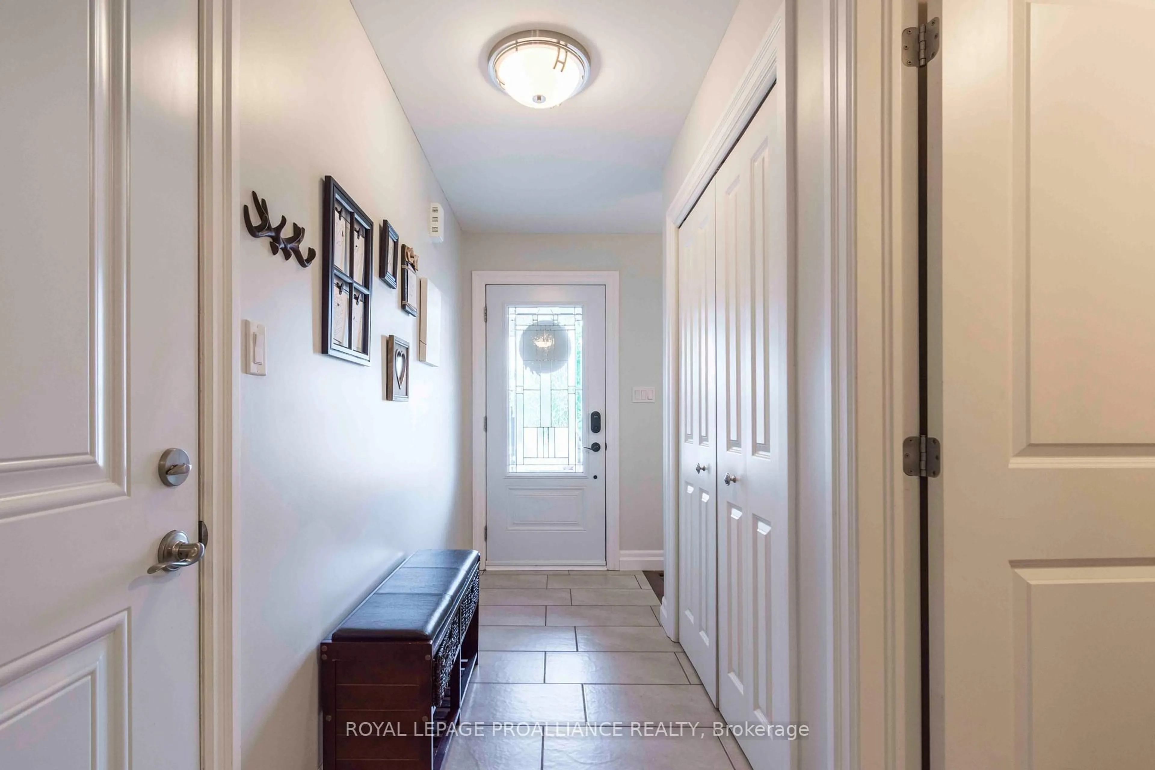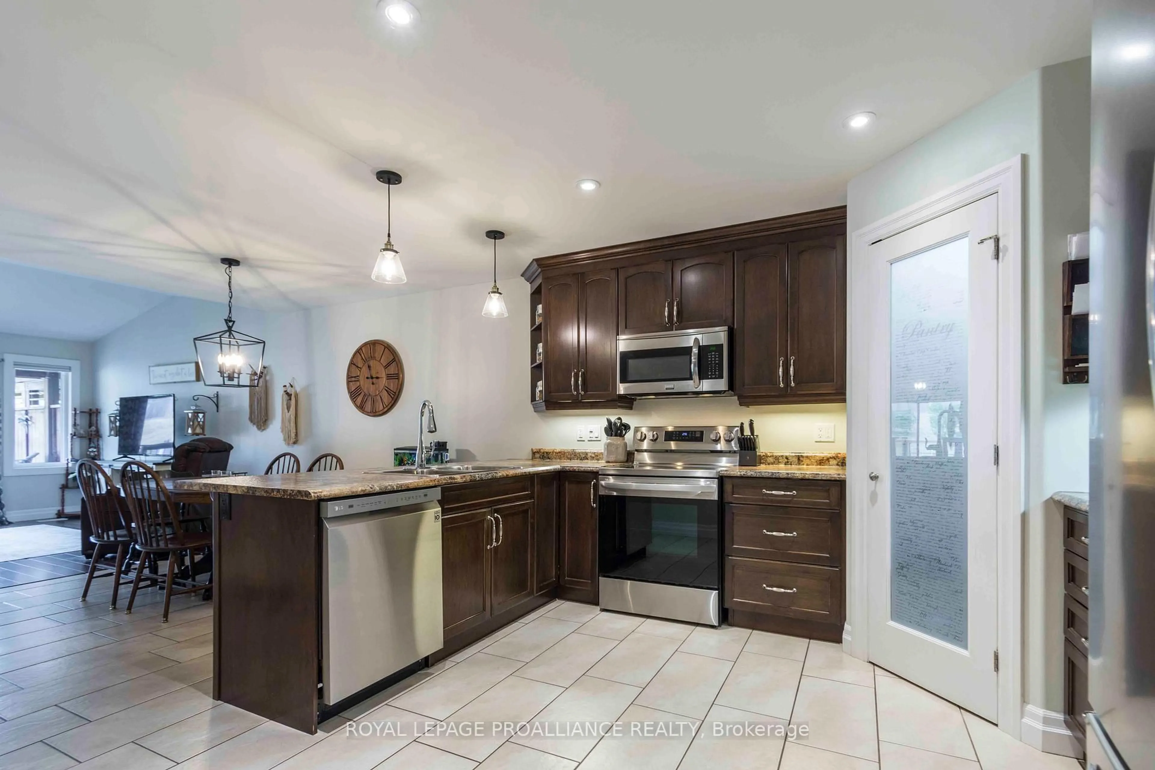61 Aspen Dr, Quinte West, Ontario K8V 0E2
Contact us about this property
Highlights
Estimated valueThis is the price Wahi expects this property to sell for.
The calculation is powered by our Instant Home Value Estimate, which uses current market and property price trends to estimate your home’s value with a 90% accuracy rate.Not available
Price/Sqft$619/sqft
Monthly cost
Open Calculator
Description
Turn Key! This BUNGALOW townhouse is fully finished up and down with two bedrooms plus a den and 3 baths. Open concept living with a beautiful kitchen offering hardwood cabinets to the ceiling, corner pantry, peninsula with overhang for bar stools and appliances. Large primary bedroom with ensuite, and walk-in closet. Other popular features include main floor laundry, storage, neutrally decorated through out, laminate and ceramic floors, attached garage with inside entry, forced air natural gas furnace with central air and HRV. Exterior features include: plenty of paved parking , fenced yard for kids and pets, and oversized deck with covered pergola. With a park and playground right in the subdivision. Minutes to shopping, schools, and 401. Less than 10 minutes to CFB Trenton.
Property Details
Interior
Features
Main Floor
Living
7.06 x 3.53Vaulted Ceiling / Open Concept / W/O To Deck
Kitchen
3.96 x 3.53Open Concept / Eat-In Kitchen / Pantry
Primary
5.18 x 3.274 Pc Ensuite / W/I Closet / O/Looks Backyard
Exterior
Features
Parking
Garage spaces 1
Garage type Attached
Other parking spaces 2
Total parking spaces 3
Property History
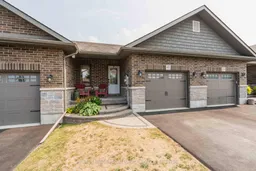 35
35