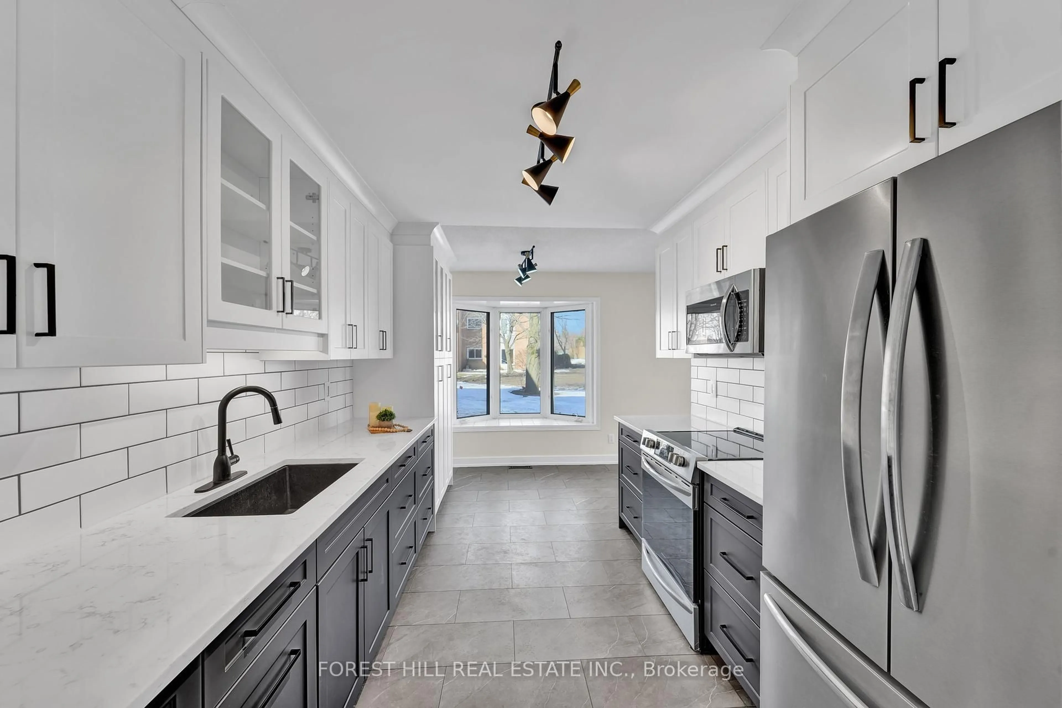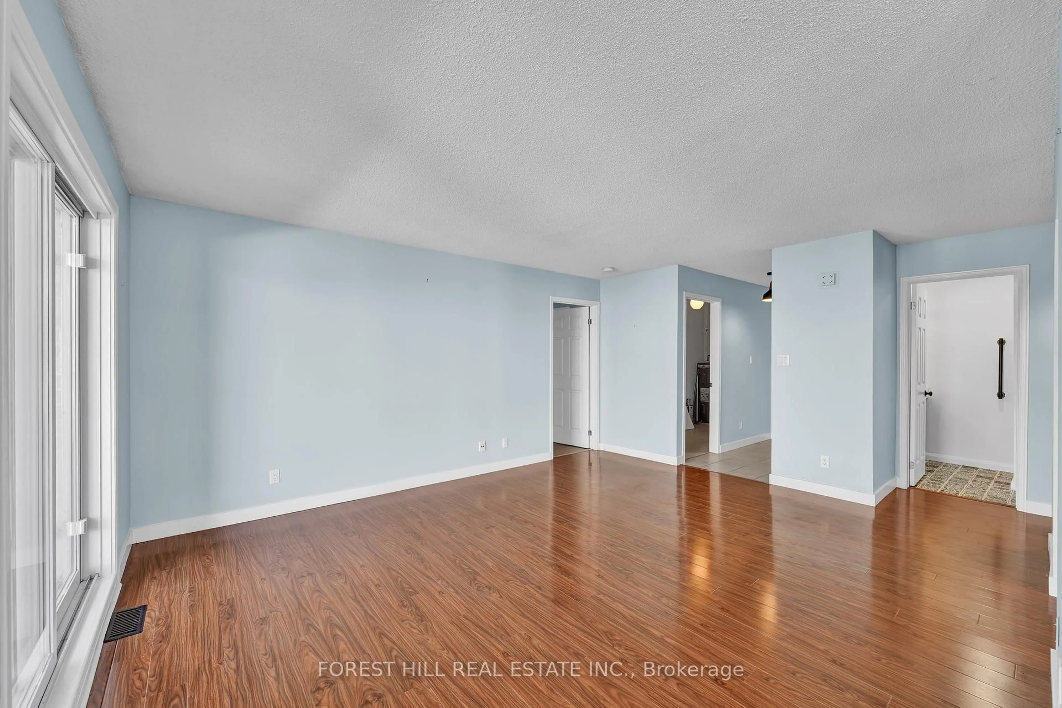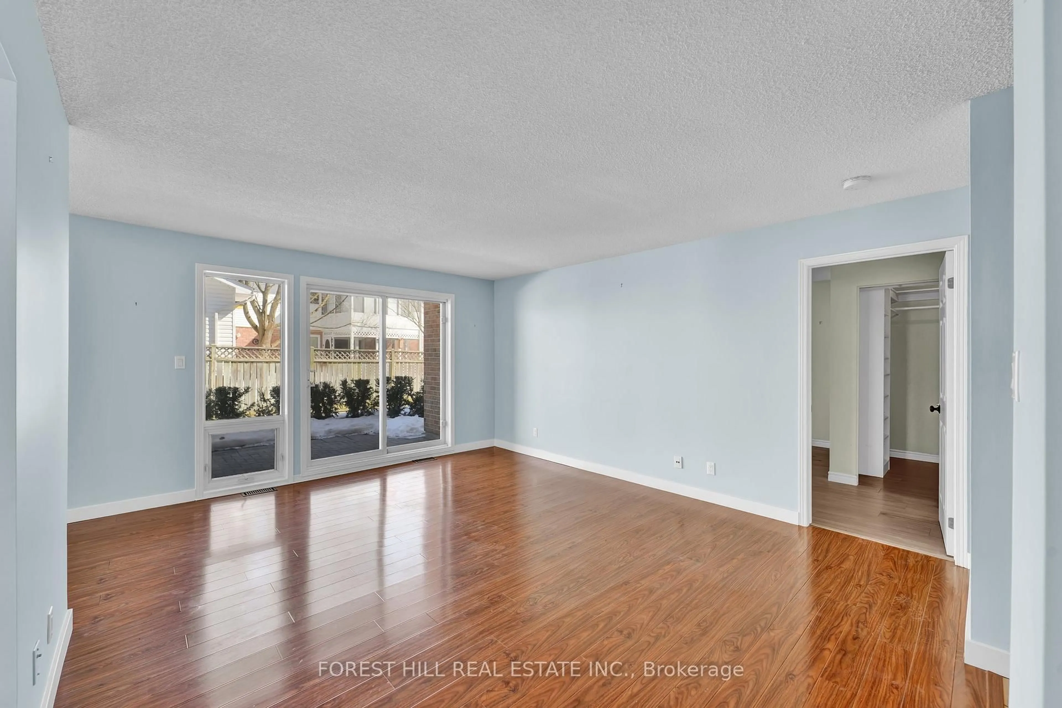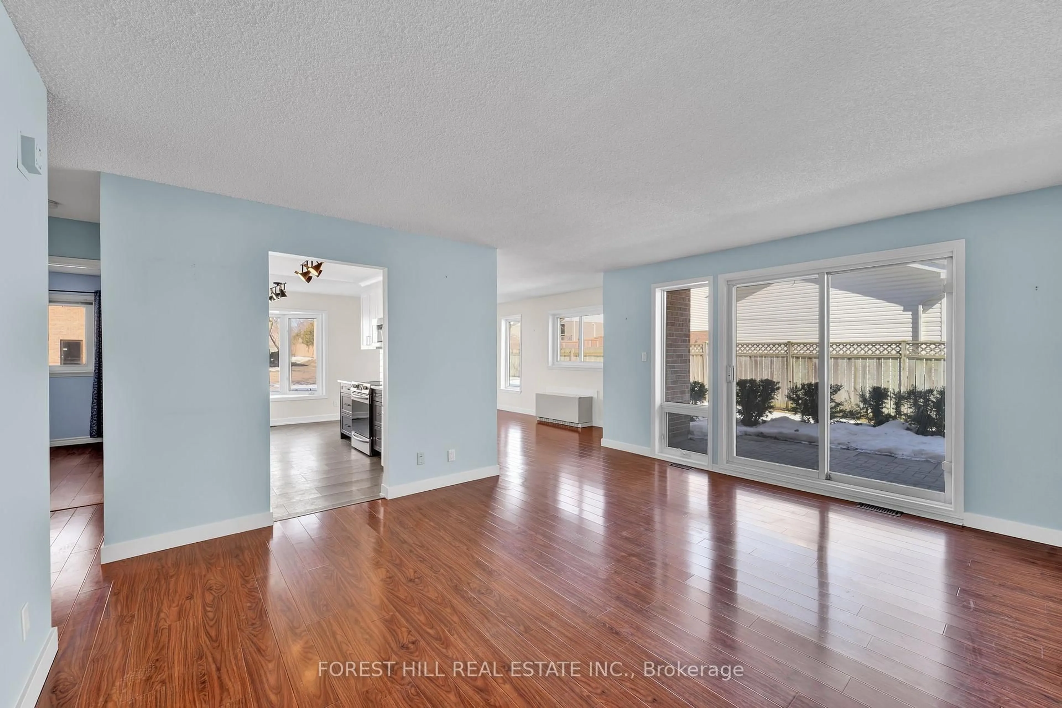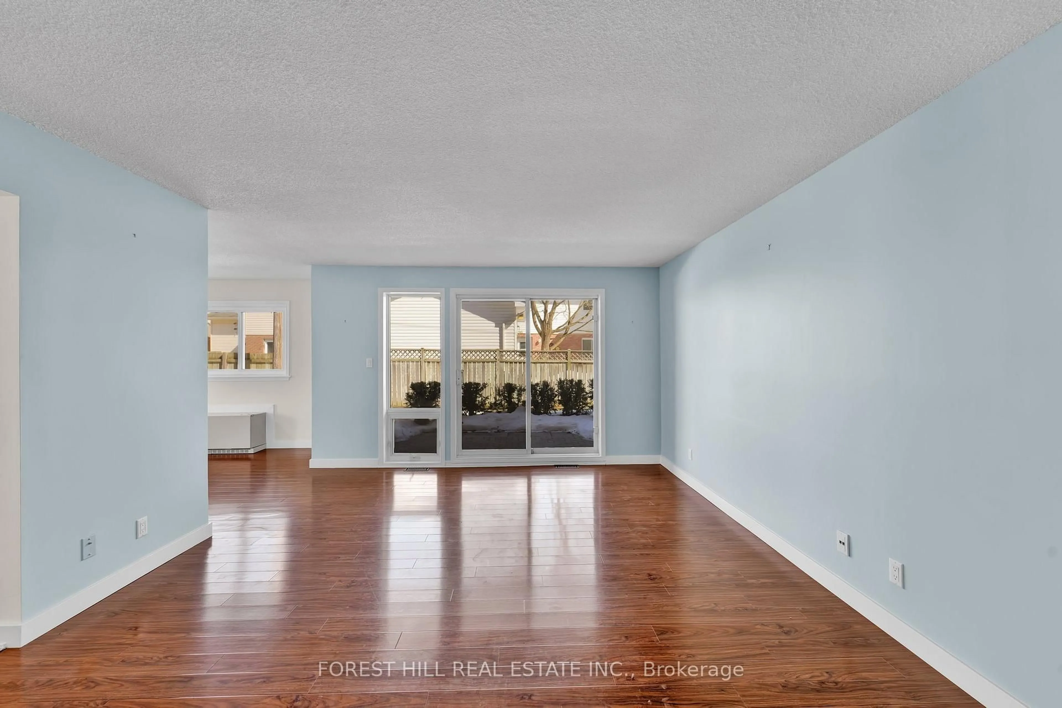56 Tripp Blvd #102, Quinte West, Ontario K8V 5V1
Contact us about this property
Highlights
Estimated ValueThis is the price Wahi expects this property to sell for.
The calculation is powered by our Instant Home Value Estimate, which uses current market and property price trends to estimate your home’s value with a 90% accuracy rate.Not available
Price/Sqft$390/sqft
Est. Mortgage$1,825/mo
Maintenance fees$898/mo
Tax Amount (2024)$3,039/yr
Days On Market39 days
Description
Your ideal ground-floor Condominium awaits at The Camelot. A highly sought-after move-in-ready, 2-bedroom, 2-bathroom main-floor unit located in one of Trentons most desired areas. This well-designed layout provides the ultimate in convenience and mobility with easy access, no stairs or elevators required, making it ideal for those seeking a more effortless living experience. This beautiful bright renovated end unit has tons of windows creating a warm and welcoming atmosphere. The fully updated kitchen showcases quartz countertops, under mount lighting, stainless steel appliances and a lovely bay window that creates a cozy nook filled with natural light. The spacious primary bedroom features a large walk-in closet with built-in shelves and a luxurious ensuite equipped with ample drawers and cabinets. Both bathrooms have been modernized with new vanities, tiled showers, brand new lighting, and stylish new flooring. The updated flooring continues throughout the kitchen and bedrooms, blending contemporary design with functionality. Additional features include a spacious laundry room with plenty of storage, plus a exceptionally large locker conveniently located just down the hall on the same floor making it easy to store extra belongings. Enjoy the ultimate convenience of being walking distance to shopping, dining, and all the amenities you need. Whether you're seeking single-level living or simply prefer the ease of ground-floor convenience, this unit has everything you need.
Property Details
Interior
Features
Main Floor
Living
4.12 x 4.93Combined W/Dining / W/O To Patio / Laminate
Laundry
1.57 x 3.522nd Br
3.47 x 2.75Closet / Window / Laminate
Dining
5.02 x 2.96Combined W/Living / Large Window / Laminate
Exterior
Features
Parking
Garage spaces 102
Garage type Underground
Total parking spaces 1
Condo Details
Amenities
Visitor Parking, Party/Meeting Room
Inclusions
Property History
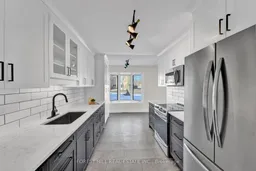 40
40
