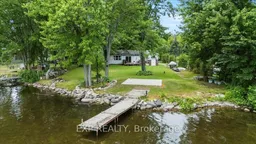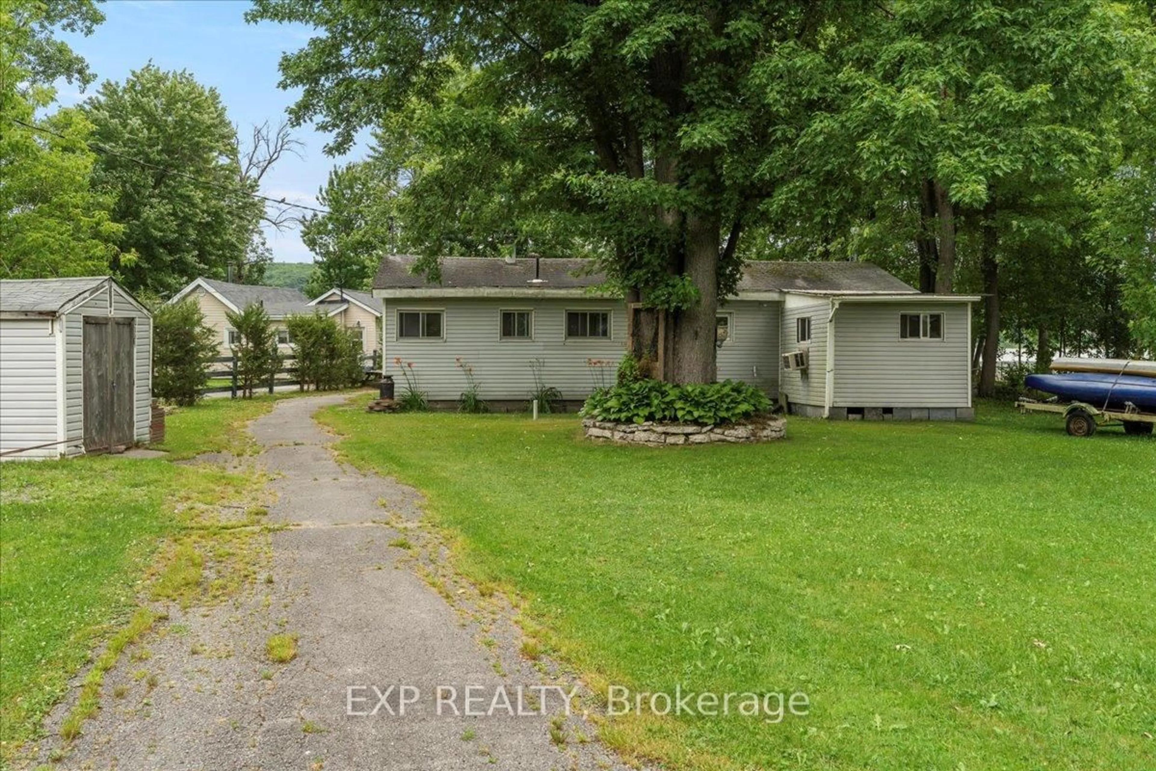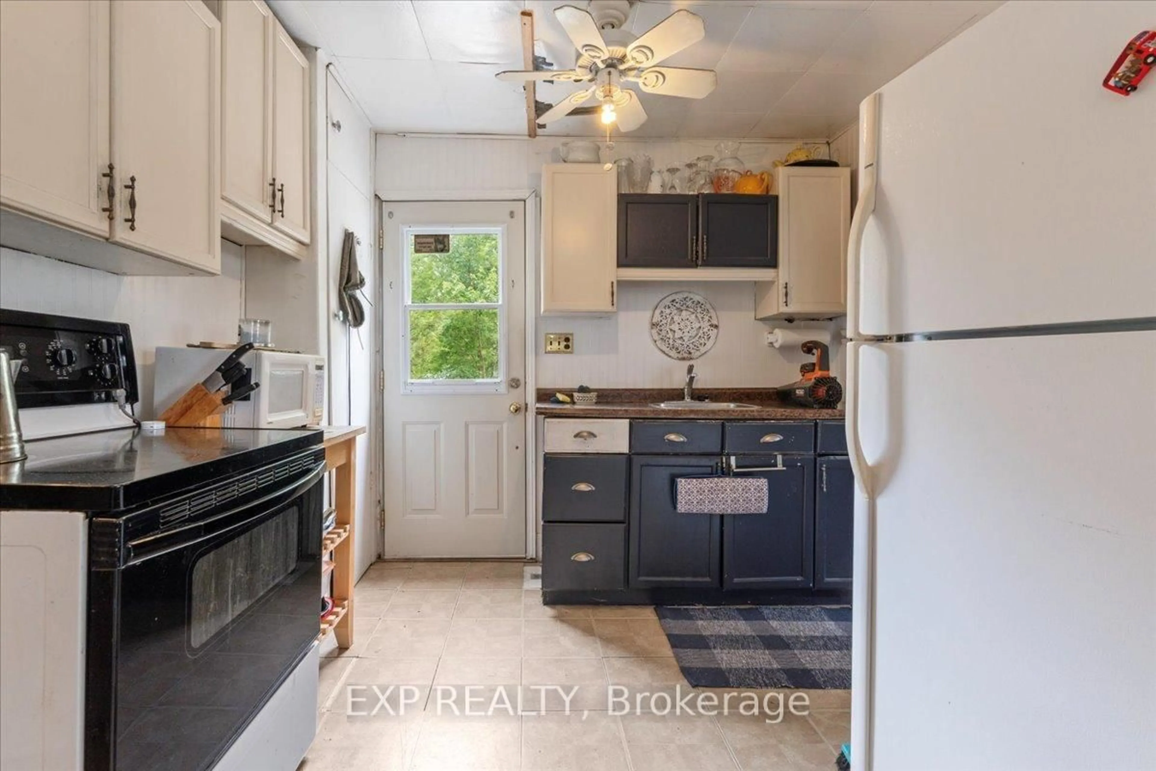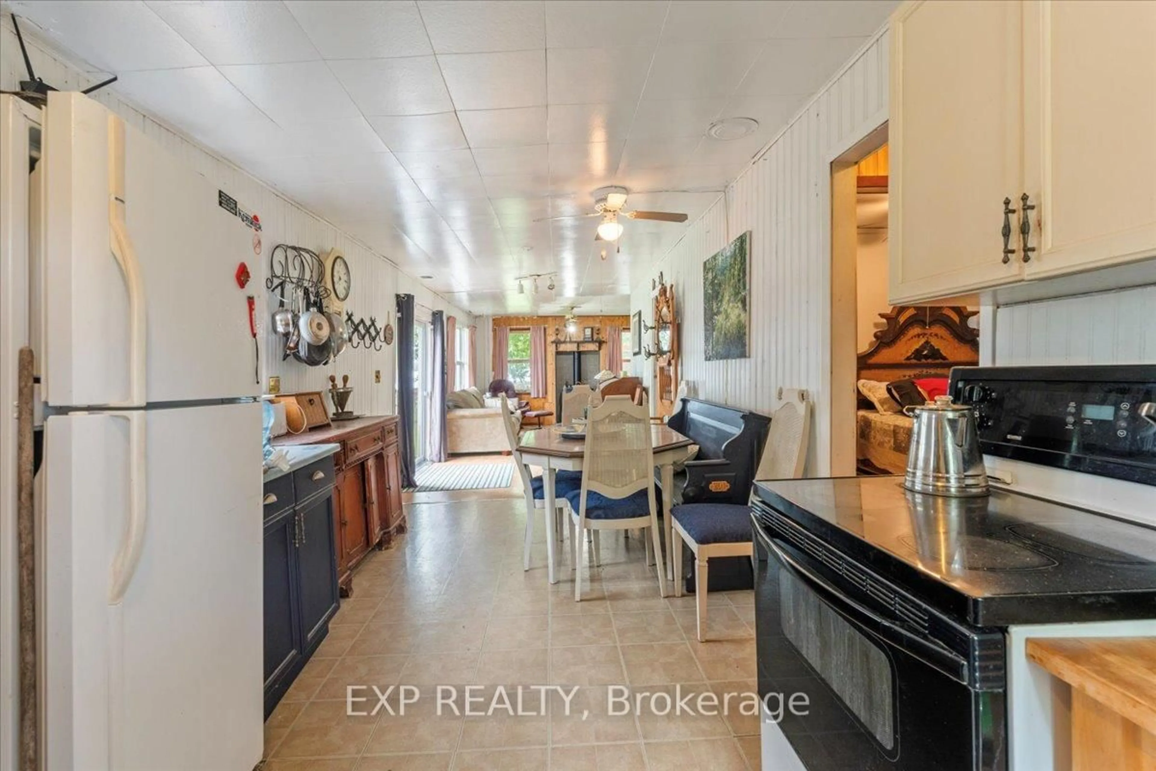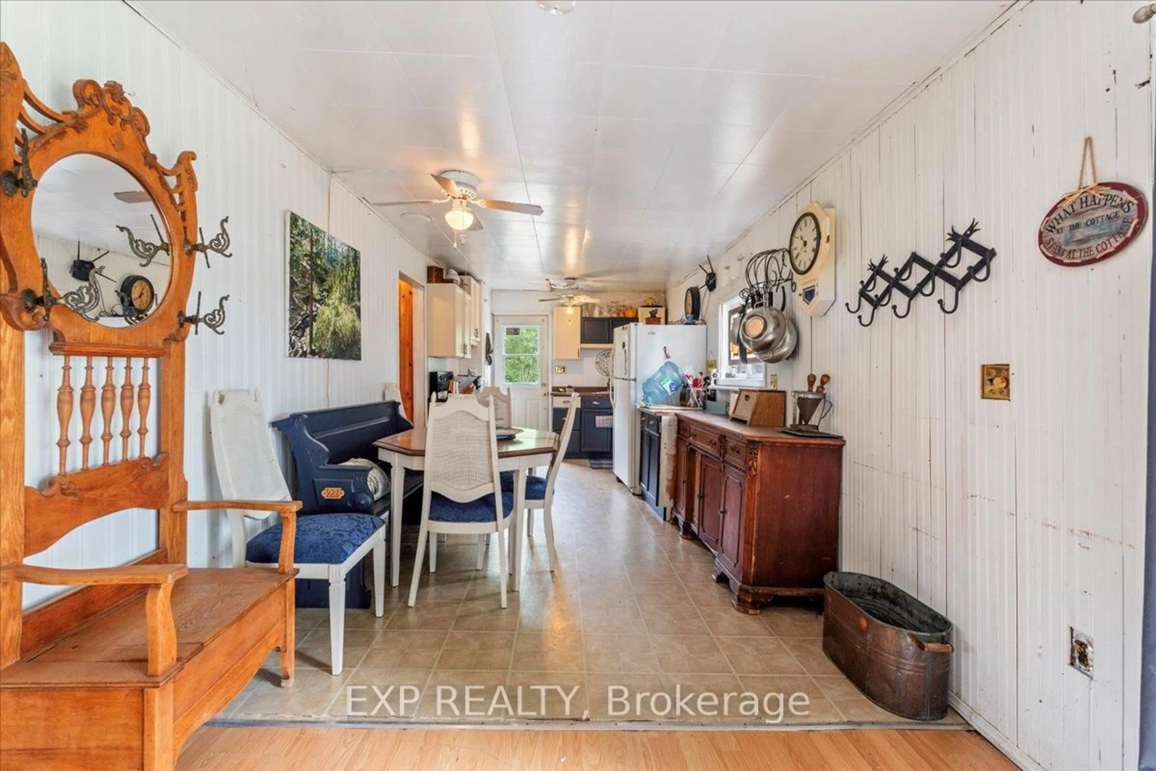55 Prior Lane, Hastings, Ontario K0K 2C0
Contact us about this property
Highlights
Estimated valueThis is the price Wahi expects this property to sell for.
The calculation is powered by our Instant Home Value Estimate, which uses current market and property price trends to estimate your home’s value with a 90% accuracy rate.Not available
Price/Sqft$467/sqft
Monthly cost
Open Calculator
Description
WATERFRONT OPPORTUNITY ON THE TRENT RIVER. A rare chance to own a 3-bedroom, 1-bathroom three-season cottage with endless potential to convert into a year-round retreat. Nestled on a deep 236-foot lot with over 80 feet of pristine waterfront along the Trent Severn Waterway, this property boasts unobstructed water views and serene natural surroundings you will never want to leave. Located in a quiet, tucked-away pocket, this charming cottage offers spacious open-concept living with a combined kitchen, dining, and living area, plus three comfortable bedrooms and a full bath all on one level. Poured Concrete poured at the end of property for a bunkie! While it needs lots of updates to the cottage, its also a perfect canvas to renovate or rebuild your dream four-season getaway. Just a few minutes to the town of Frankford, Excellent potential for investment or short-term rental income. Whether you're fishing for bass, walleye, or northern pike, launching your boat nearby, or paddling the scenic waters, this property invites you to embrace the waterfront lifestyle. Spend your evenings enjoying campfires under the stars, surrounded by the peaceful sounds of nature. Live your waterfront dream just one visit and you'll be hooked!
Property Details
Interior
Features
Main Floor
Kitchen
2.85 x 2.23Window
Dining
2.85 x 3.54Window
2nd Br
2.85 x 2.1Window
3rd Br
3.048 x 3.048Window
Exterior
Features
Parking
Garage spaces -
Garage type -
Total parking spaces 10
Property History
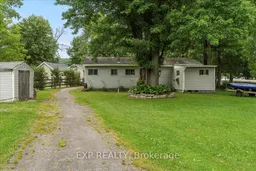 25
25