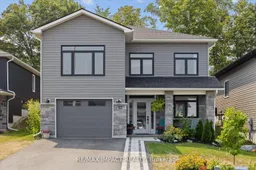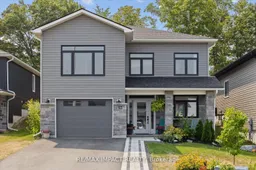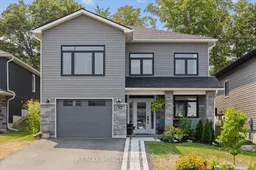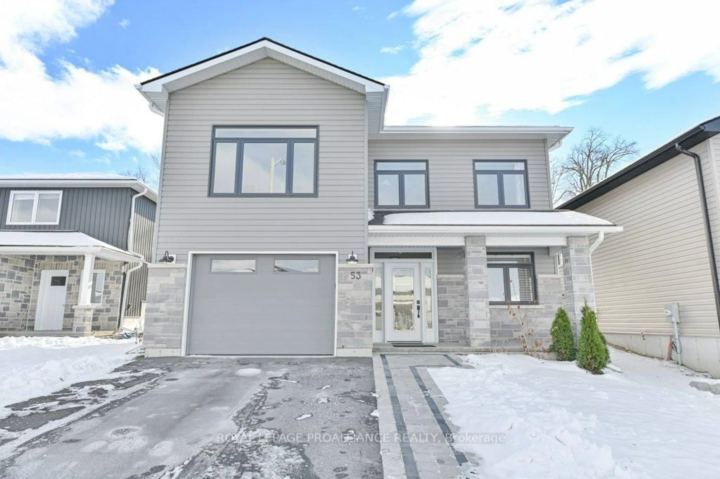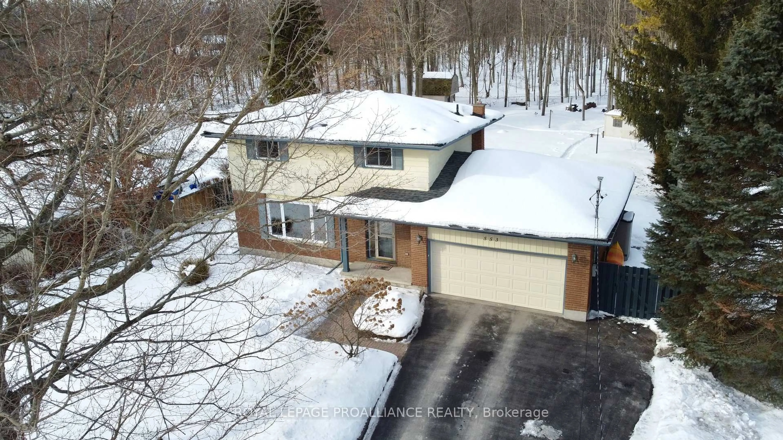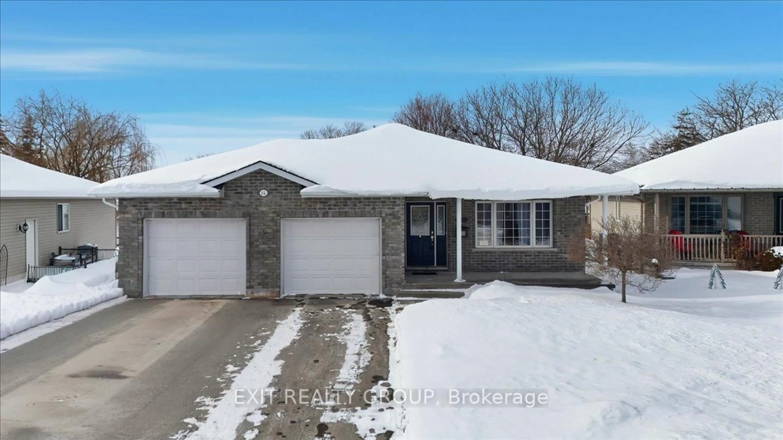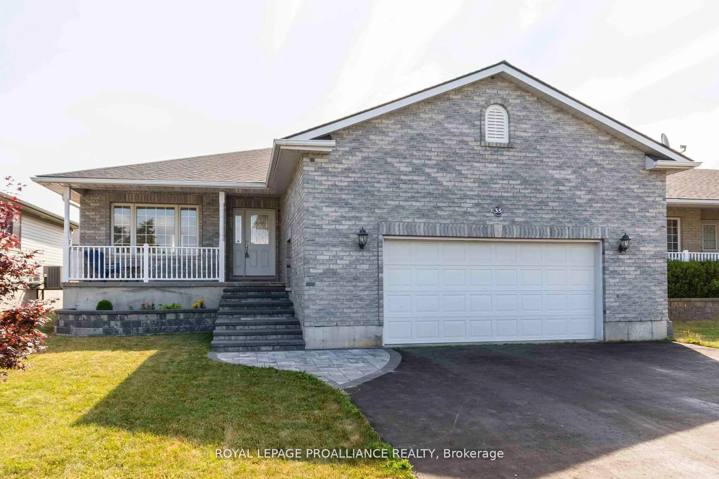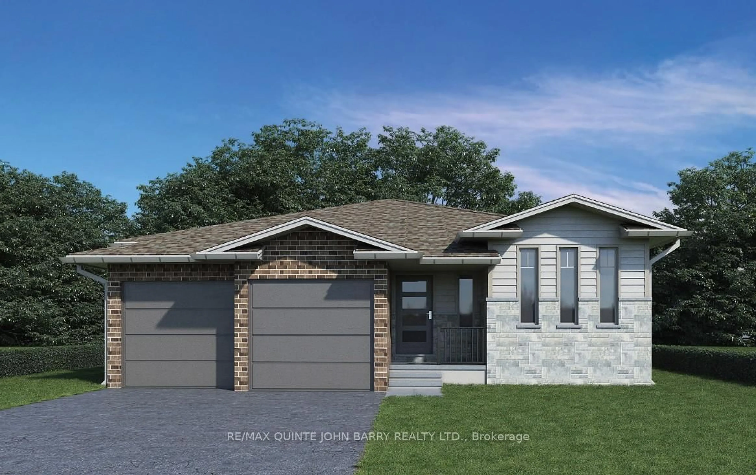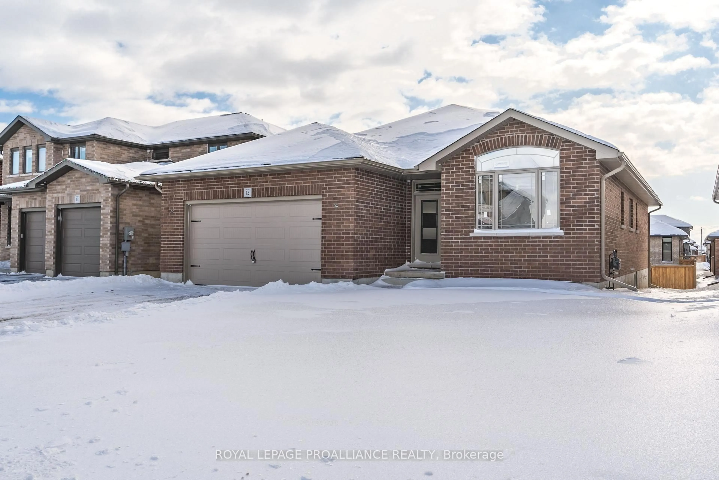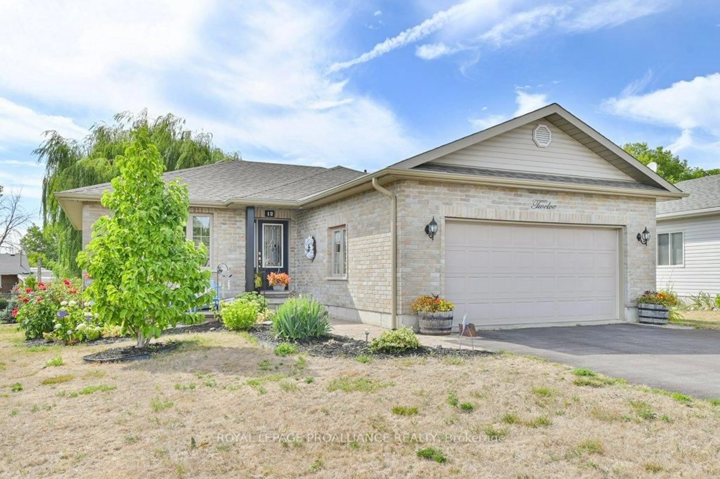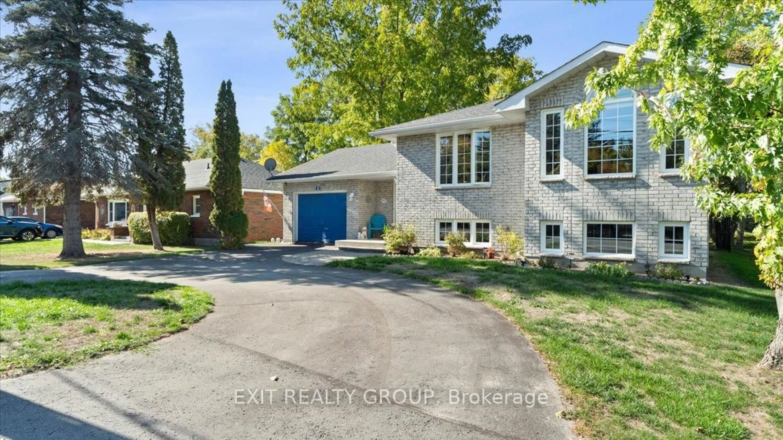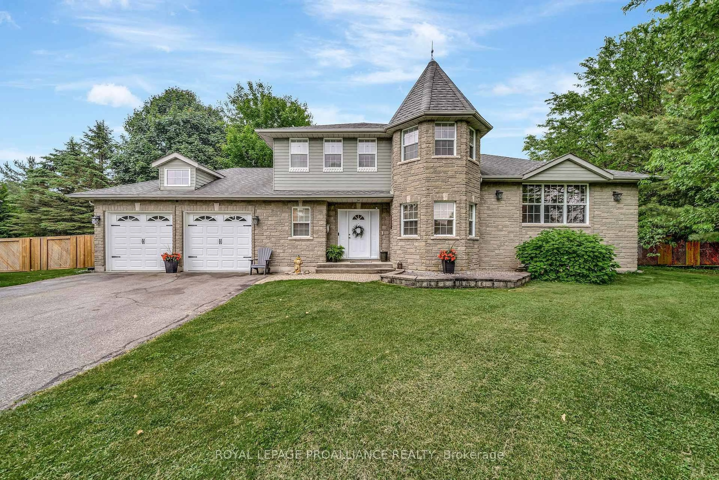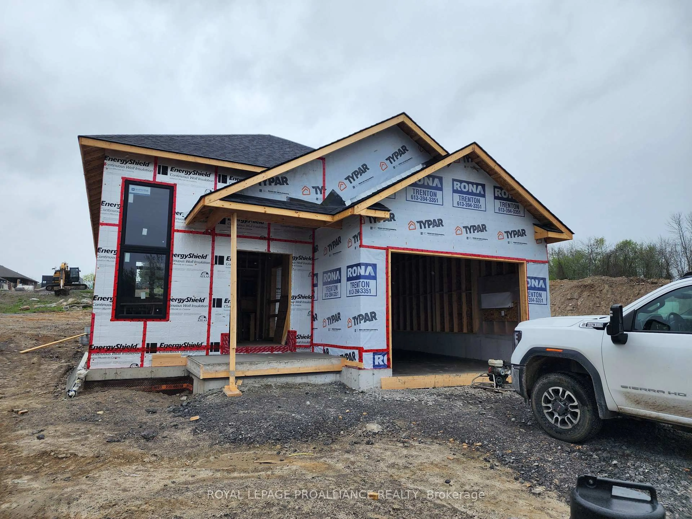53 Meagan Lane, Hastings, Ontario K0K 2C0
Contact us about this property
Highlights
Estimated valueThis is the price Wahi expects this property to sell for.
The calculation is powered by our Instant Home Value Estimate, which uses current market and property price trends to estimate your home’s value with a 90% accuracy rate.Not available
Price/Sqft$287/sqft
Monthly cost
Open Calculator
Description
Welcome to 53 Meagan Lane-an executive 2023 residence that elevates the standard of a modern new build. This turnkey luxury home is perfectly located with quick access to the 401, Belleville, and CFB Trenton. Within 2 km, enjoy downtown Frankford, the Frankford Tourist Park and Beach, the Trent River, golf, trails, playgrounds, shops, restaurants, and essential amenities-everything that makes this community so loved. Inside, bright sophistication defines the space with 9-foot ceilings, a stunning vaulted living room, and a seamless open-concept layout. The gourmet kitchen showcases an 8-foot quartz island and a full wall of glass-front cabinetry, while the living area offers warmth with a beautiful shiplap-framed fireplace. Main-floor laundry and a future-ready 200-amp service add convenience. The primary suite is a peaceful retreat with a walk-in closet and a spa-inspired ensuite featuring a custom glass shower and premium finishes. An 8-foot patio door leads to a private outdoor oasis with a deck, lower patio, perennial gardens, and a professionally landscaped, fully fenced yard with no rear neighbours. Enjoy an all-season gazebo, mature greenery, and a built-in natural gas barbecue hook-up-perfect for year-round entertaining. An elegant interlocking walkway enhances the home's curb appeal. Experience the best of Quinte West living with kayaking and fishing on the Trent River, nature trails, conservation areas, and family time at Frankford's sandy beach-all just minutes away. Better than new, this home offers exceptional craftsmanship, thoughtful design, and an elevated lifestyle.
Upcoming Open House
Property Details
Interior
Features
Main Floor
Kitchen
3.75 x 3.26Living
5.62 x 5.2Dining
4.86 x 3.19Primary
4.04 x 3.95Exterior
Features
Parking
Garage spaces 1
Garage type Attached
Other parking spaces 4
Total parking spaces 5
Property History
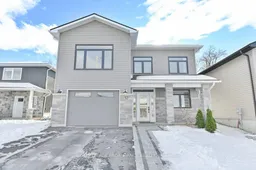 42
42