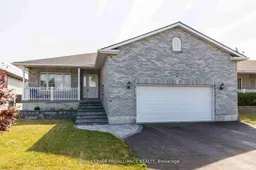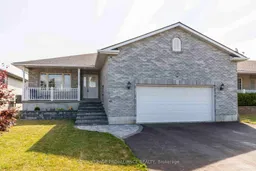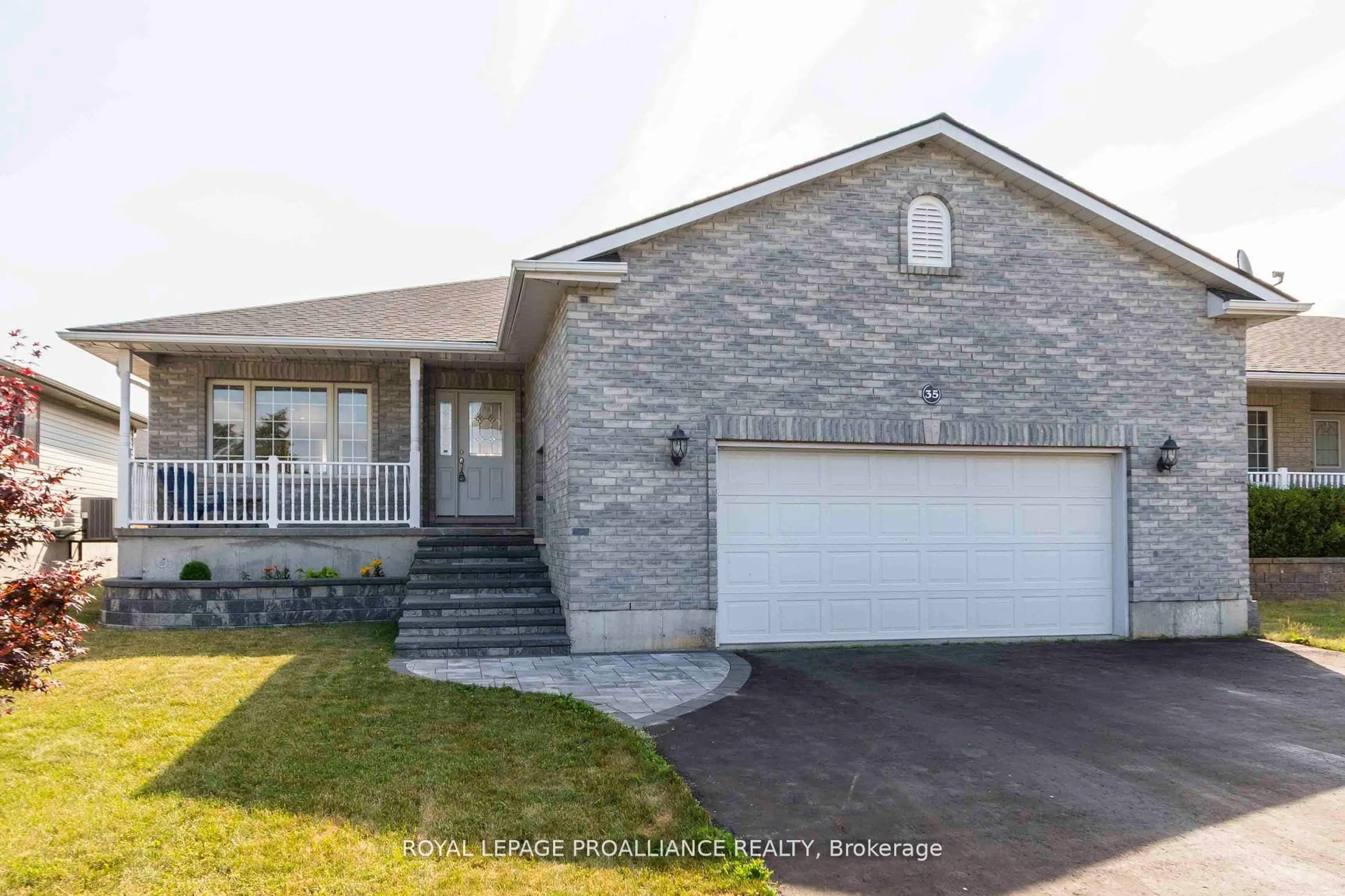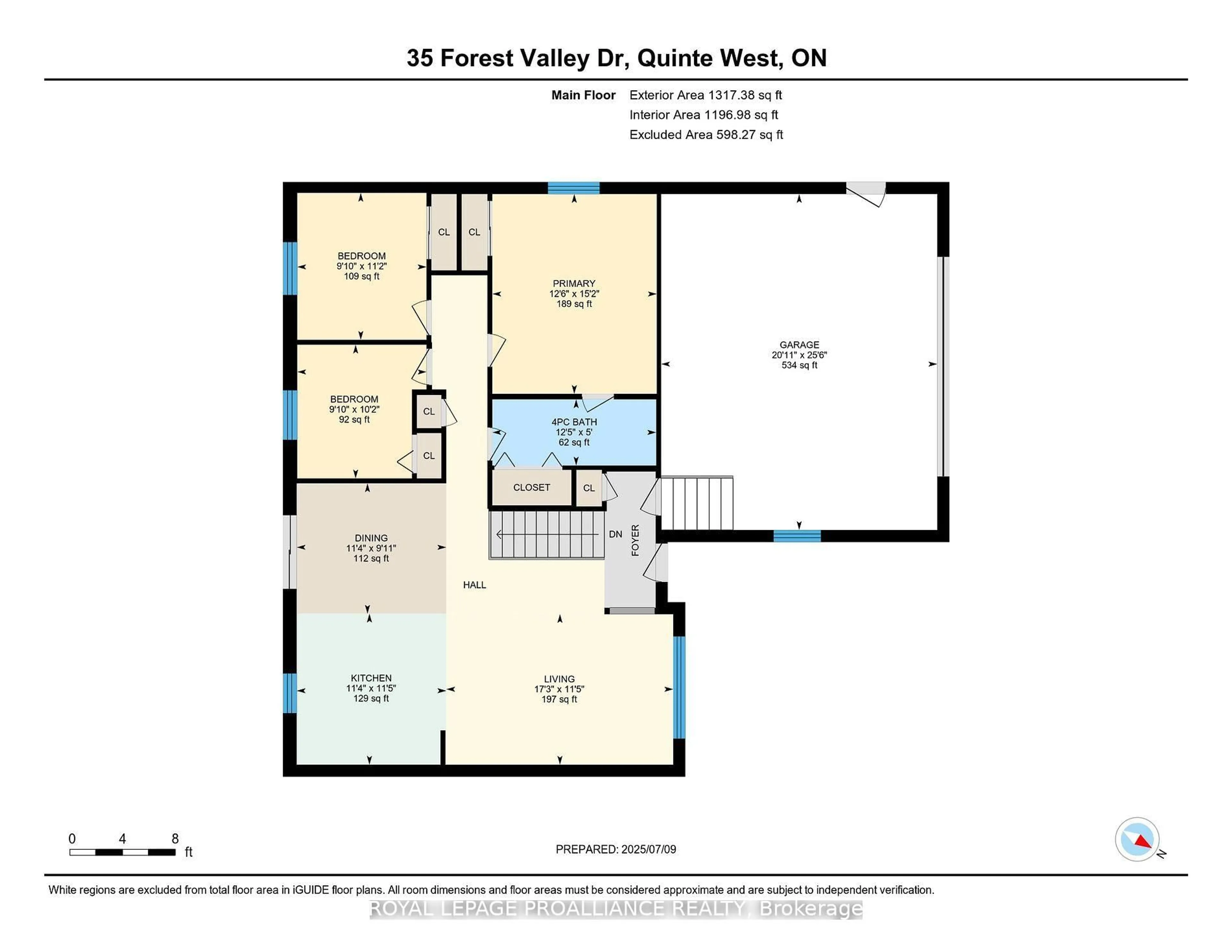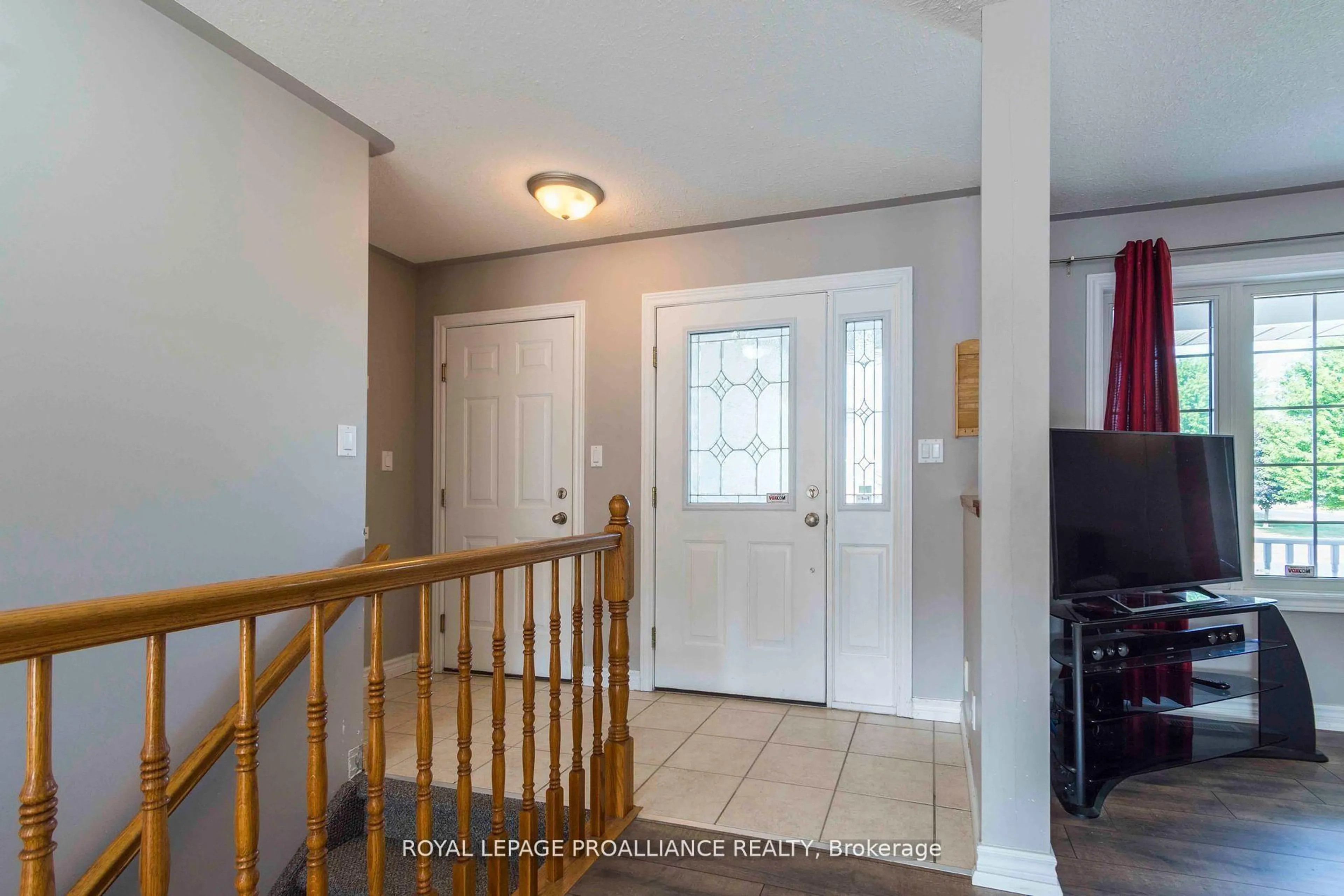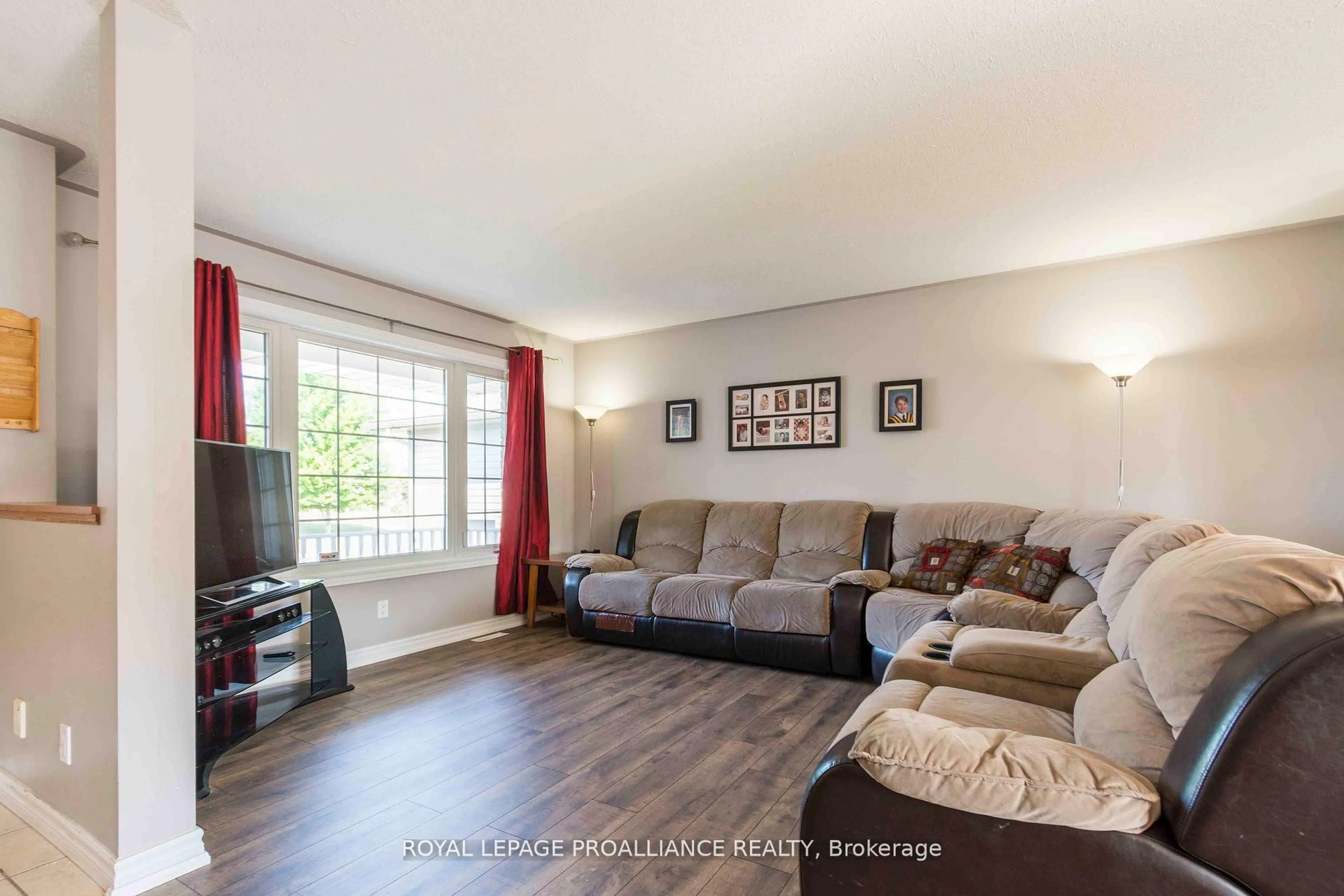35 Forest Valley Dr, Hastings, Ontario K0K 2C0
Contact us about this property
Highlights
Estimated valueThis is the price Wahi expects this property to sell for.
The calculation is powered by our Instant Home Value Estimate, which uses current market and property price trends to estimate your home’s value with a 90% accuracy rate.Not available
Price/Sqft$504/sqft
Monthly cost
Open Calculator
Description
Looking for 3 Bedrooms on the Main Floor? Move-In Ready? Welcome to Forest Valley Drive! This beautifully maintained bungalow is the expanded Cedar Highland model offering more space and comfort for your growing family. Step into a bright, open-concept layout with stylish new flooring throughout the main spaces. The main floor features three spacious bedrooms, a welcoming living and dining area, and a functional kitchen perfect for everyday living and entertaining. Downstairs, enjoy a fully finished basement complete with a cozy TV lounge, games area with bar, gas Fireplace and a fourth bedroom, and a versatile music or playroom ideal for kids or creatives. Nestled on a quiet street just 10 minutes to the 401 and 15 minutes to CFB Trenton, this home offers small-town charm with city convenience. You'll love the proximity to local amenities: groceries, pharmacy, golf course, ski hill, splash pad, and beaches all right in Frankford!
Property Details
Interior
Features
Lower Floor
Laundry
3.98 x 2.12Bathroom
2.72 x 1.743 Pc Bath
Play
3.98 x 2.16Rec
8.05 x 5.95Exterior
Features
Parking
Garage spaces 2
Garage type Attached
Other parking spaces 2
Total parking spaces 4
Property History
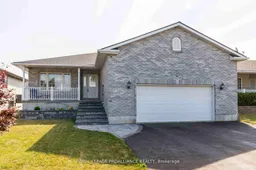 33
33