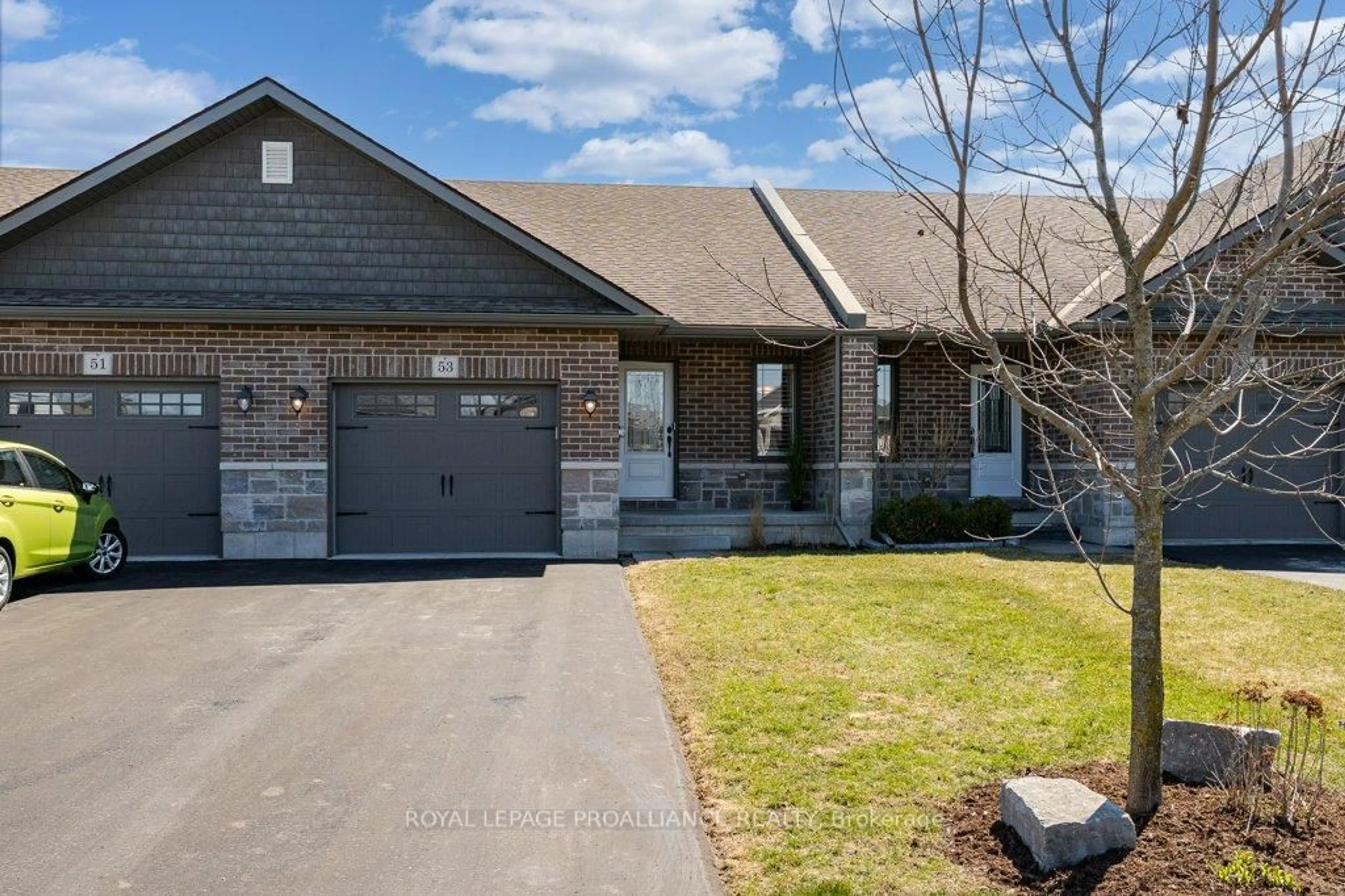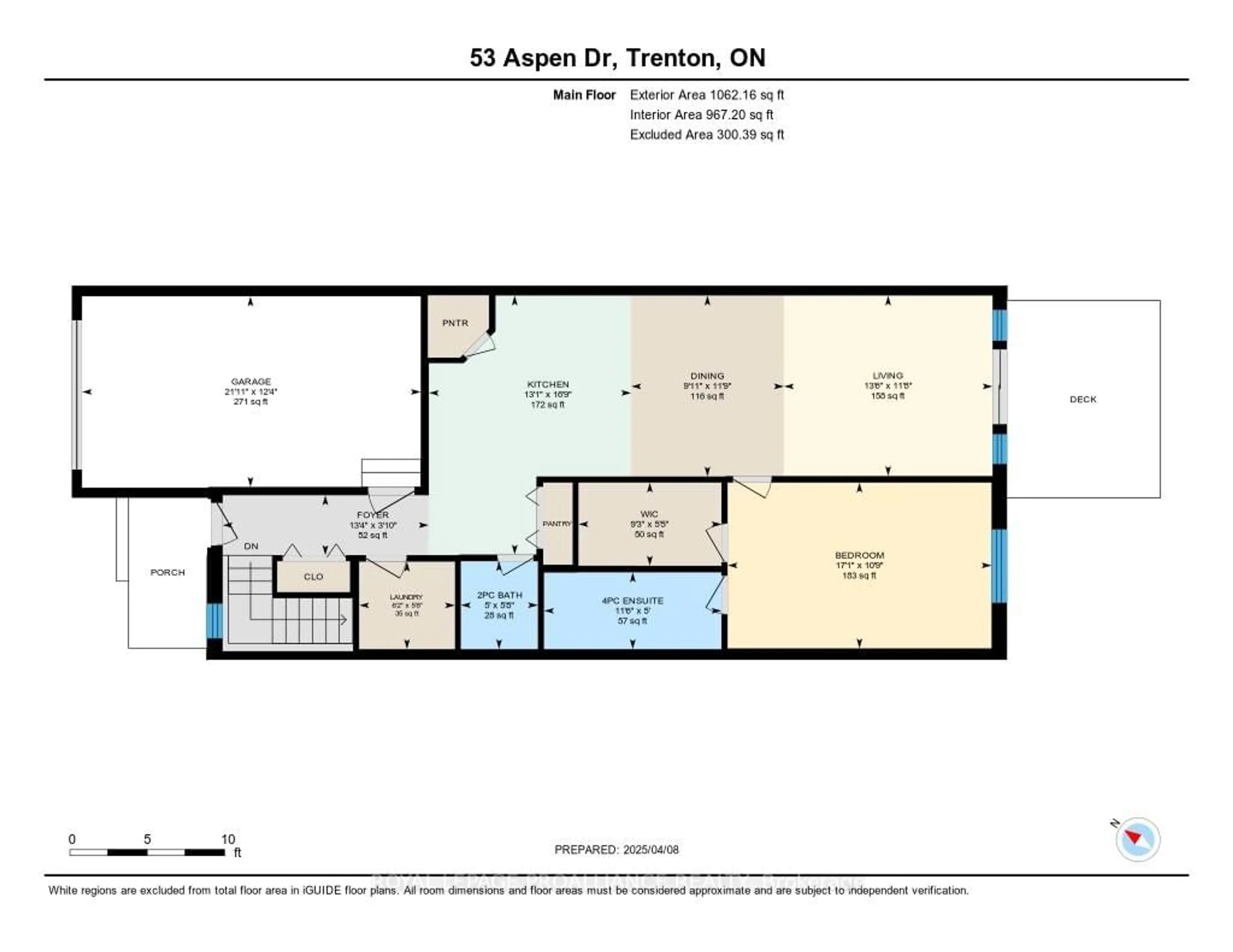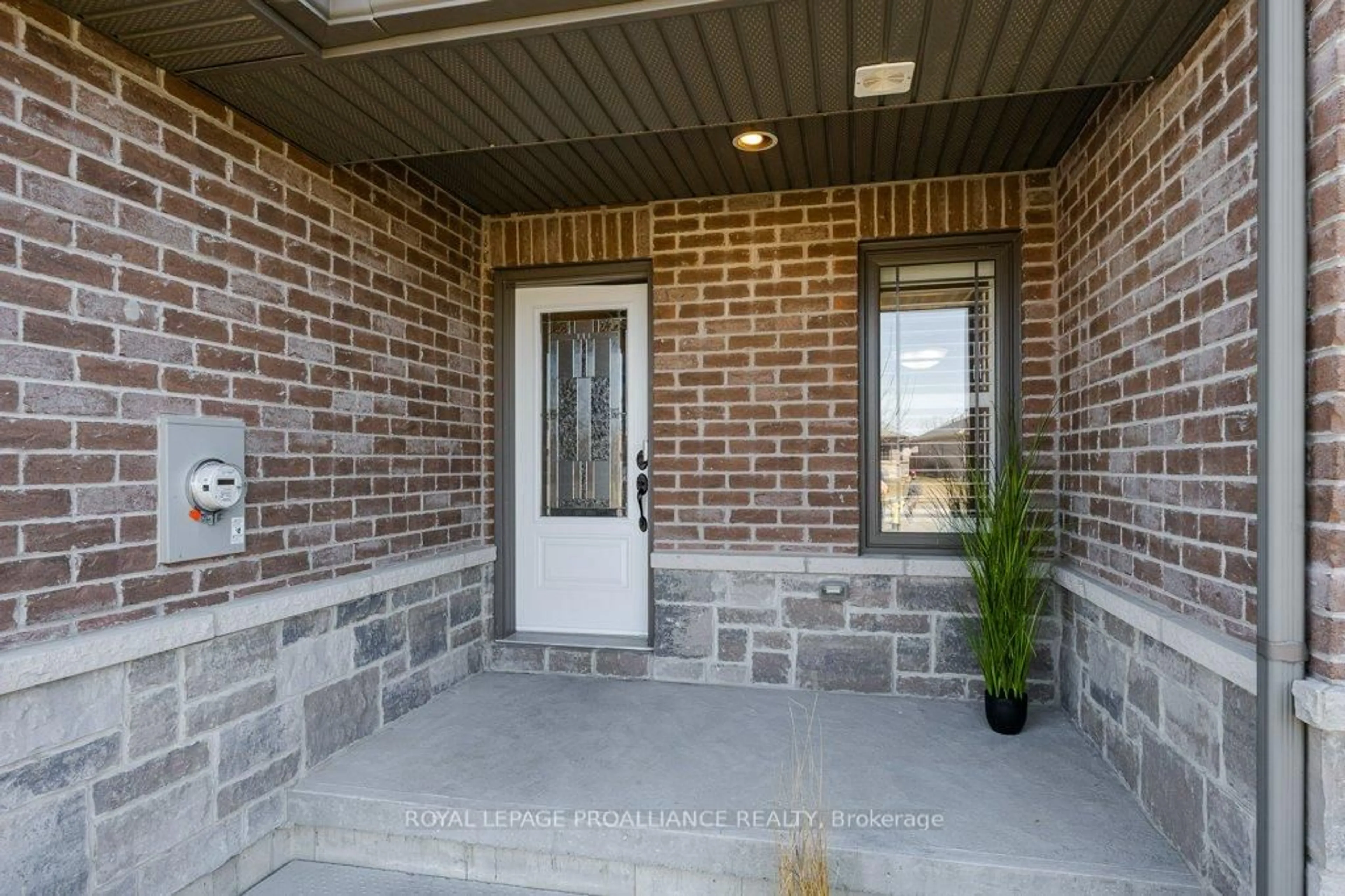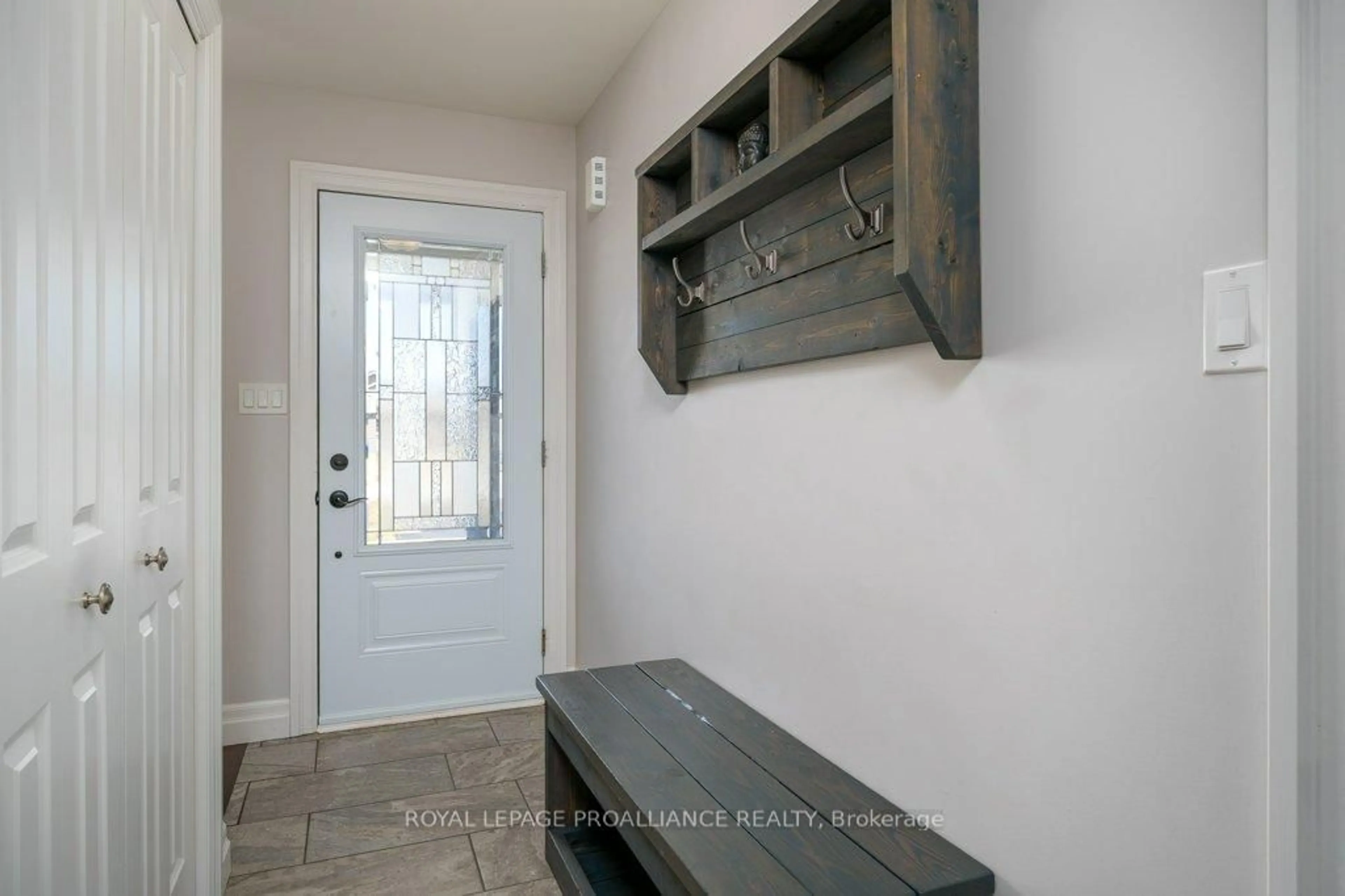53 Aspen Dr, Quinte West, Ontario K8V 0E2
Sold conditionally $499,000
Escape clauseThis property is sold conditionally, on the buyer selling their existing property.
Contact us about this property
Highlights
Estimated ValueThis is the price Wahi expects this property to sell for.
The calculation is powered by our Instant Home Value Estimate, which uses current market and property price trends to estimate your home’s value with a 90% accuracy rate.Not available
Price/Sqft$583/sqft
Est. Mortgage$2,143/mo
Tax Amount (2024)$3,056/yr
Days On Market59 days
Description
This immaculate one bedroom (potential for a 2nd bedroom) home offers a thoughtfully designed layout with a spacious primary bedroom complete with a full ensuite bath, plus a convenient main floor powder room for guests. The open-concept kitchen, dining, and living room with a vaulted ceiling creates a bright and welcoming space. Attractive white California shutters, embracing all of the main floor windows. The kitchen features pot lighting, a peninsula with seating, a double sink, and a functional large pantry. The unfinished basement offers endless potential, including space for an additional 2nd bedroom if desired and a rough-in for a full bathroom, perfect for future expansion! The heated garage is ideal for vehicle enthusiasts or those in need of a functional workshop space, offering year-round comfort for projects, storage, or hobby work. Close to all amenities, walking distance to a playground park nearby, and Highway 401, this home is a fantastic option for first-time buyers, downsizers, or anyone looking for an ideal functional space with room to grow.
Property Details
Interior
Features
Main Floor
Foyer
4.06 x 1.18Laundry
1.89 x 1.73Bathroom
1.52 x 1.742 Pc Bath
Bathroom
3.5 x 1.524 Pc Ensuite
Exterior
Features
Parking
Garage spaces 1
Garage type Attached
Other parking spaces 3
Total parking spaces 4
Property History
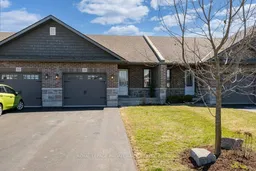 37
37
