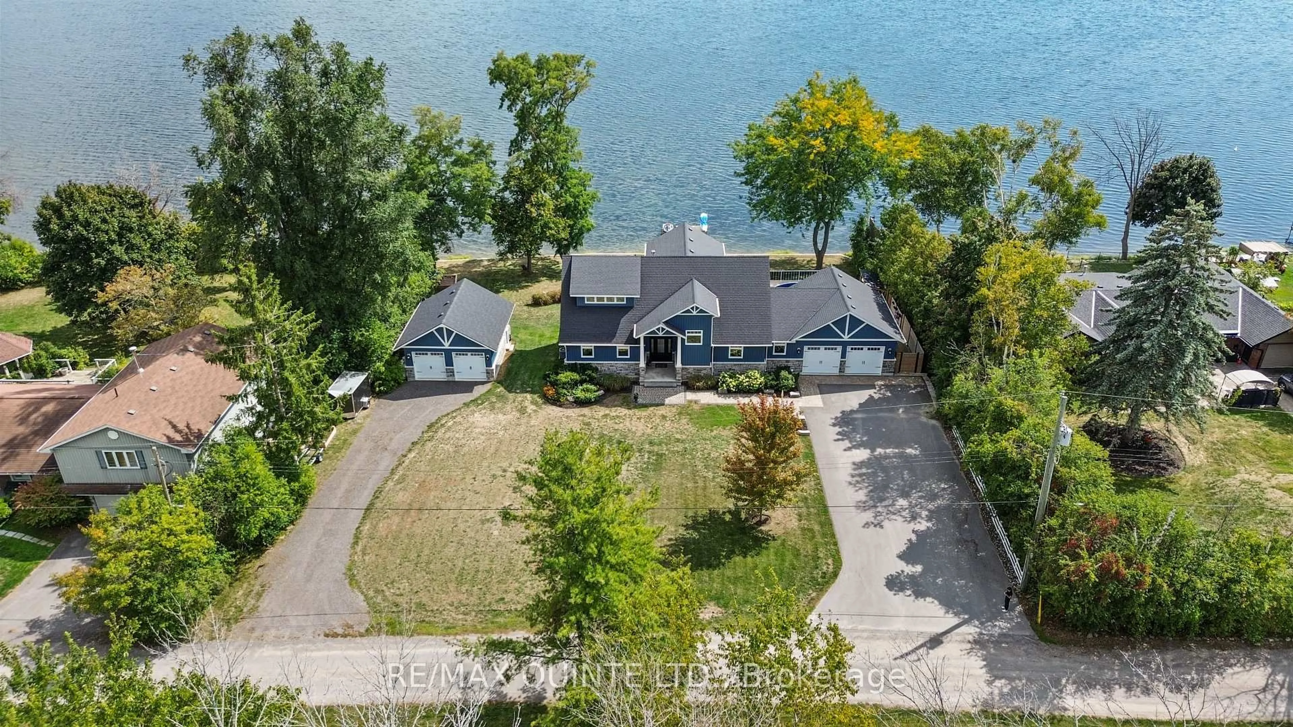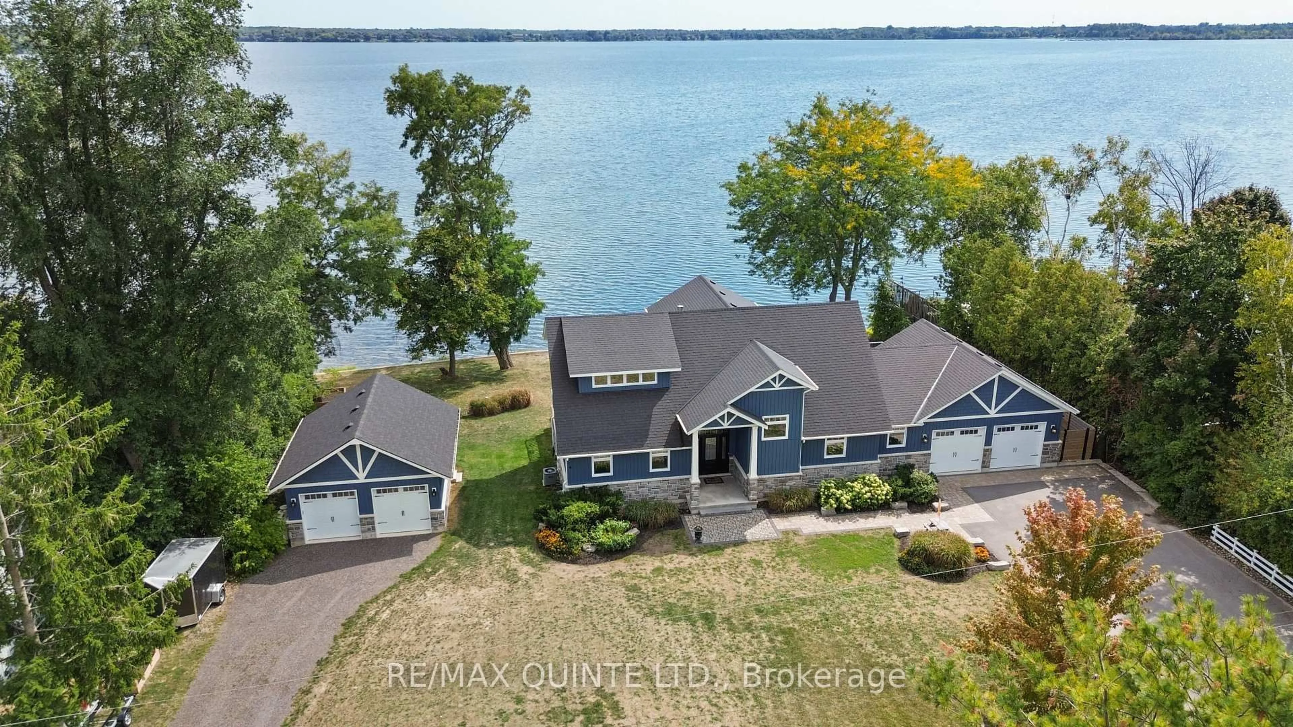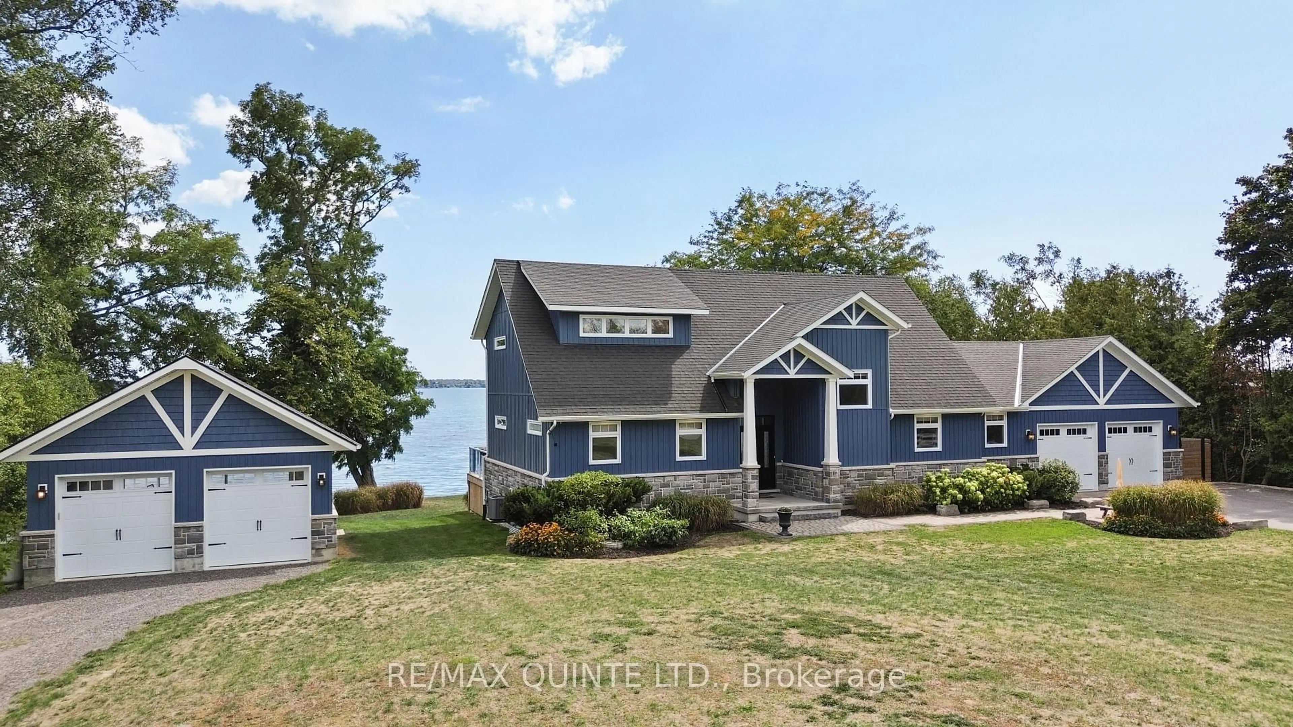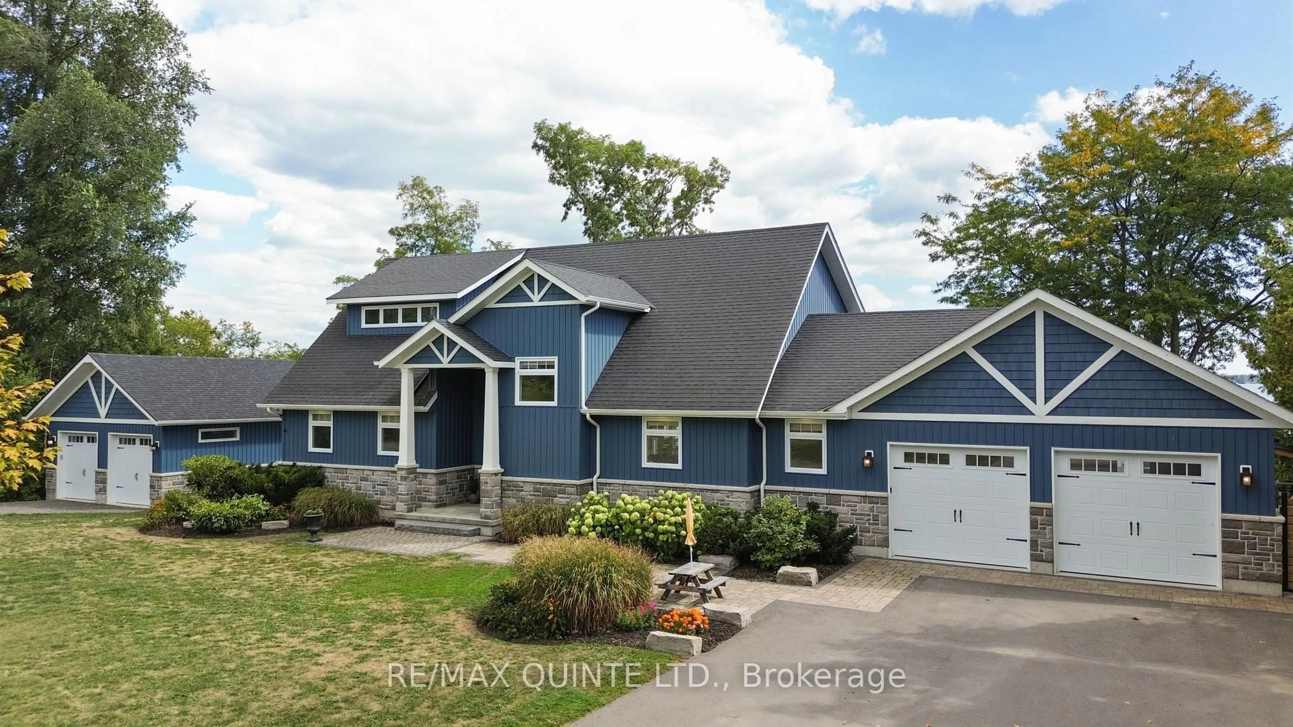Contact us about this property
Highlights
Estimated valueThis is the price Wahi expects this property to sell for.
The calculation is powered by our Instant Home Value Estimate, which uses current market and property price trends to estimate your home’s value with a 90% accuracy rate.Not available
Price/Sqft$719/sqft
Monthly cost
Open Calculator
Description
Stunning 5-bedroom, 5-bathroom waterfront home tucked away on a private dead-end road along the Bay of Quinte. Sitting on just under an acre with 150 ft of pristine shoreline, this custom-built 2019 home is loaded with upgrades and features a detached 2-car garage, private dock with lift, and a sturdy break wall with concrete steps leading to the water. Inside, you're welcomed by soaring ceilings in the great room, complete with a stone fireplace mantle and expansive windows framing water views, flowing seamlessly into the open-concept kitchen and dining area with patio doors to the rear deck. The east wing of the main floor offers a spacious primary suite with walk-in closet, additional closet, ensuite, and patio doors to a recessed hot tub, plus a second bedroom and full bath. The west wing includes a mudroom, 2-piece bath, and laundry area with in-floor heating, connected to the attached 2-car garage. Upstairs, you'll find two additional bedrooms, one with a walk-in closet and the other with a balcony, along with another full bathroom. The fully finished lower level extends the living space with a large rec room, wet bar, office, additional bedroom, and 3-piece bathroom. Outdoor living shines with a sprawling deck, heated pool, and flat lot perfect for gatherings. With privacy, modern upgrades, and Bay of Quinte waterfront living all just 5 minutes to town with easy access to the 401 and Prince Edward County this property is the total package.
Property Details
Interior
Features
Main Floor
Foyer
5.2 x 2.2Great Rm
5.2 x 5.8Pantry
1.0 x 3.2Bathroom
2.3 x 0.92 Pc Bath
Exterior
Features
Parking
Garage spaces 4
Garage type Attached
Other parking spaces 8
Total parking spaces 12
Property History
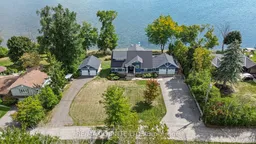 50
50
