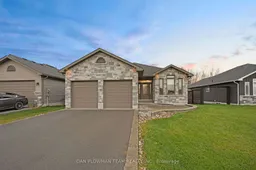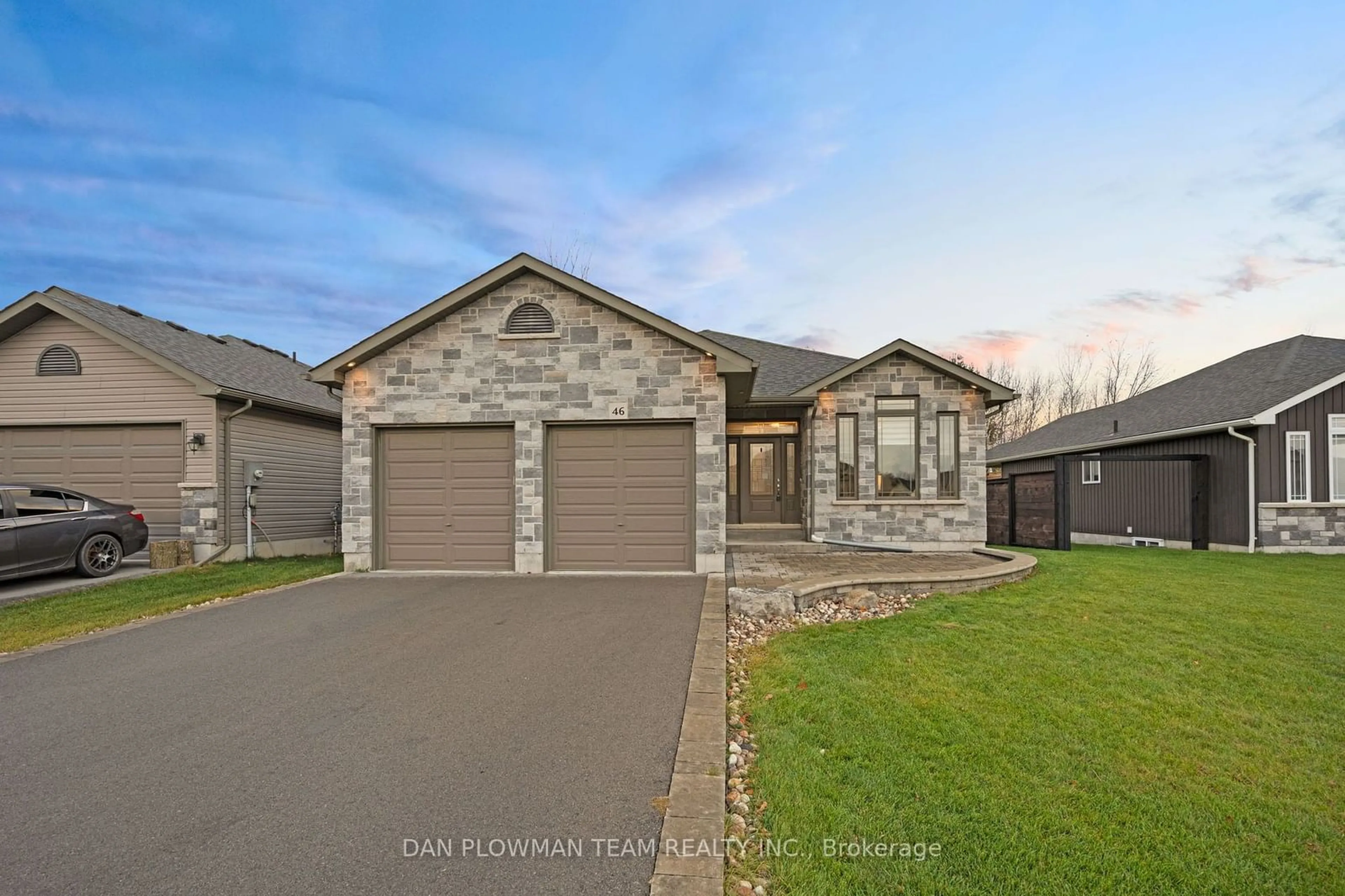Welcome to this charming detached 2+2 bedroom bungalow, featuring a stunning combination of stone and vinyl exterior. Step inside to an inviting open-concept main floor that boasts a spacious living room with vaulted ceilings, pot lighting, and a striking floor-to-ceiling fireplace, perfect for cozy evenings. The modern kitchen is a chef's delight, equipped with stainless steel appliances and centre island, ideal for meal prep and casual dining. Adjacent to the kitchen, the bright breakfast area features garden doors that lead out to a private deck and yard, perfect for outdoor entertaining. Retreat to the primary bedroom, where a cathedral ceiling enhances the spacious feel, complemented by a 3-piece ensuite and a walk-in closet for ample storage. The lower level is a versatile space, featuring a large rec room, two additional bedrooms, and a well-appointed 3-piece bathroom, making it perfect for guests or family gatherings. Convenience is key with main floor laundry and a double attached garage. This bungalow offers a blend of comfort, style, and functionality in a peaceful setting ideal for those looking to enjoy one-level living with room to grow. Don't miss out on this wonderful opportunity.
 40
40



